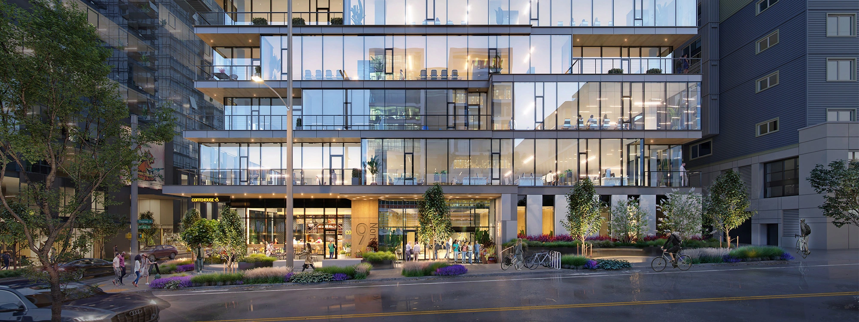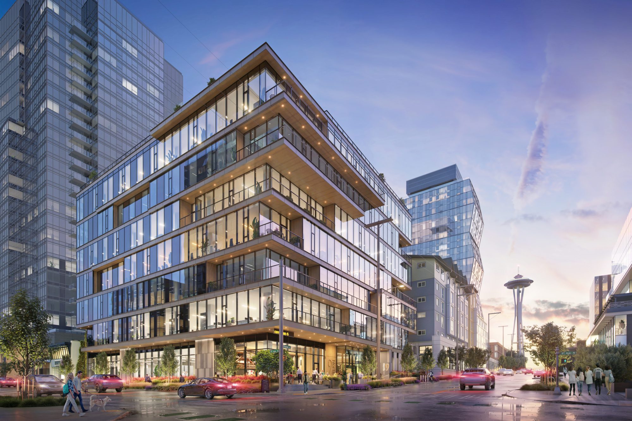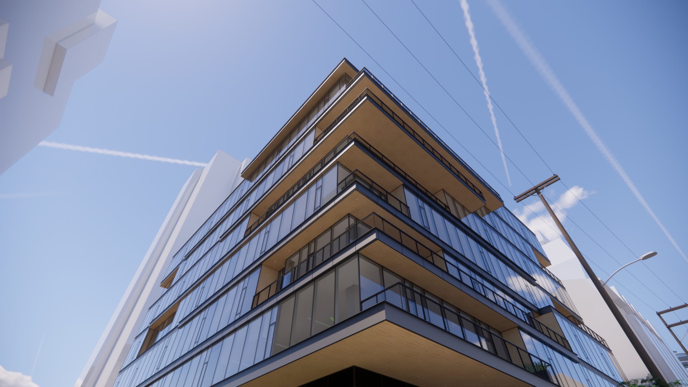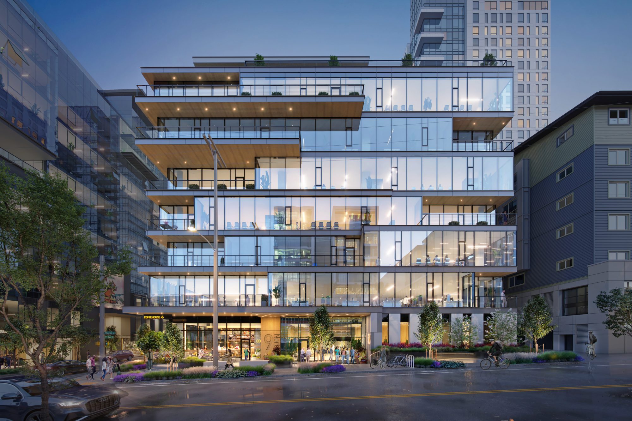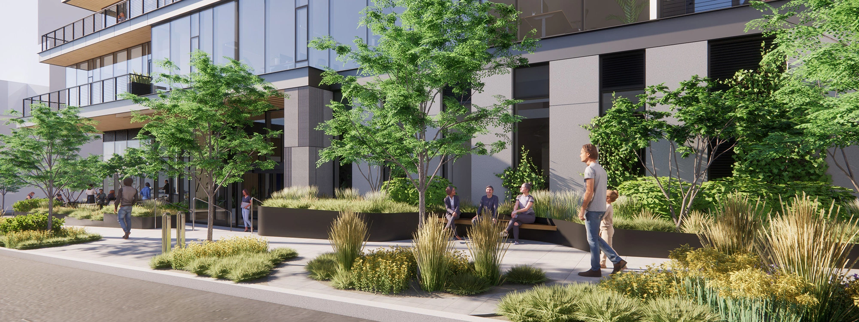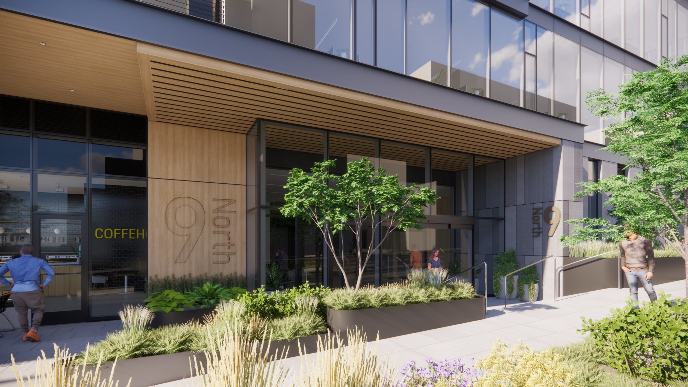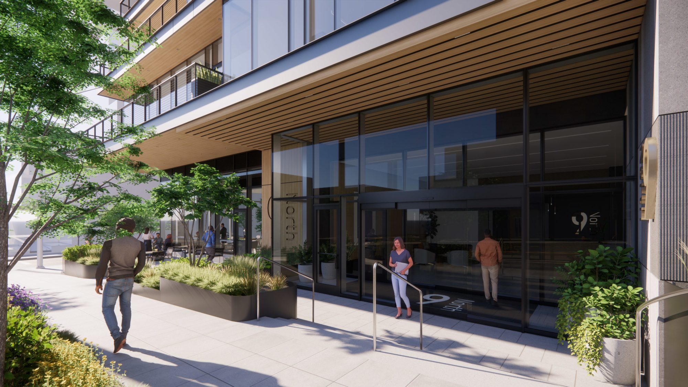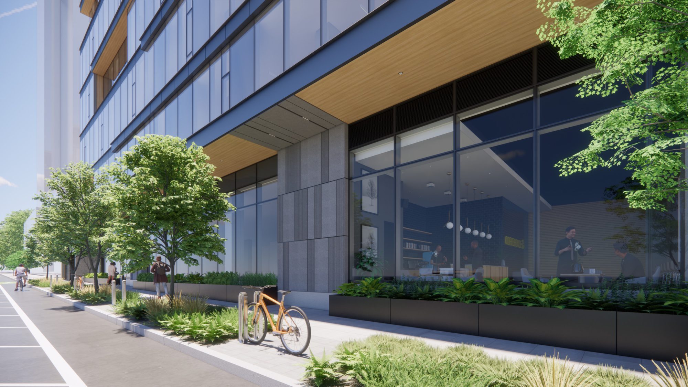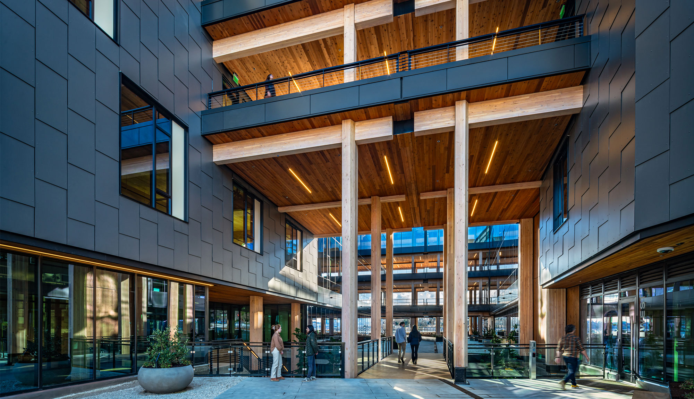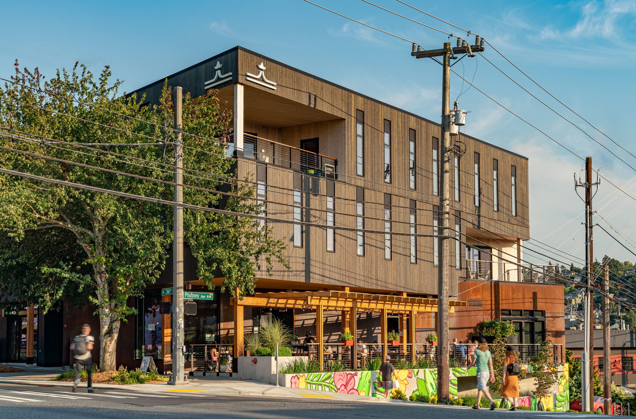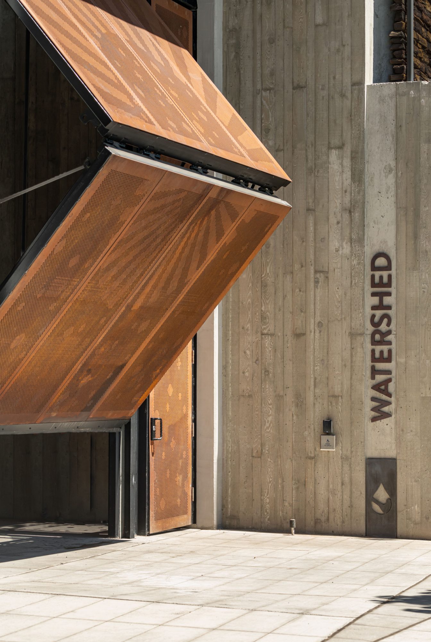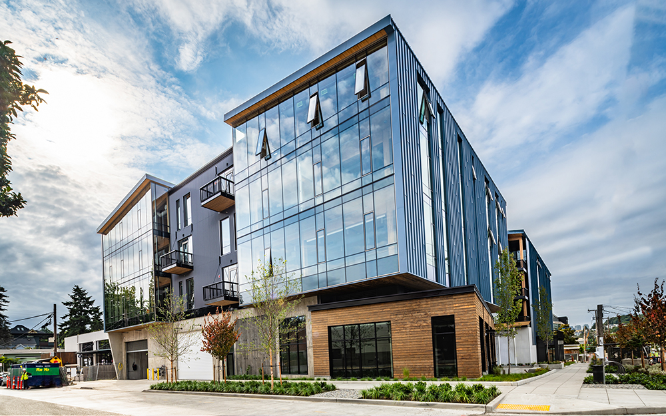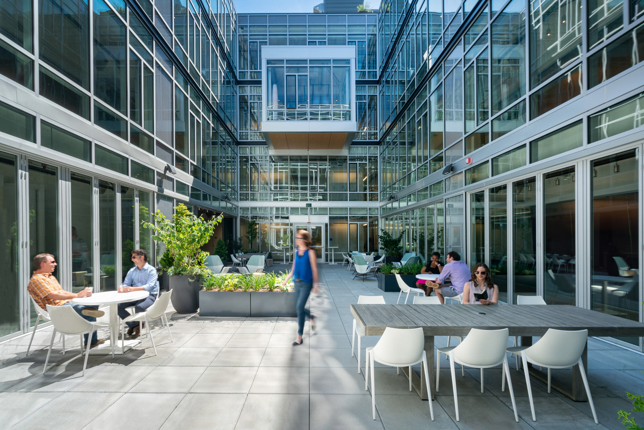9North
Situated in the core of South Lake Union, the lab-ready office building 9North sets itself apart with a convergence of the natural and built environments in a bustling urban setting.
Client Name
Shorenstein
Location
Seattle, WA
Services
Architecture
Landscape Architecture
Interior Design
Completion Date
Construction start anticipated 2025
PROJECT Overview
8 Stories
123,595 GSF
18,000 SF Site
115,000 SF Commercial / Biotech
995 SF Ground-Level Retail
7,600 SF Outdoor Terrace / Deck Space
59 Below-Grade Parking Stalls / 6 EV Stalls
Certifications
Pursuing LEED Gold
Contacts
Kristen Scott
Principal in Charge
Rachael Meyer
Landscape Architecture Principal
Bernadette Kelly
Interior Design Principal
renderings: bogza / weber thompson
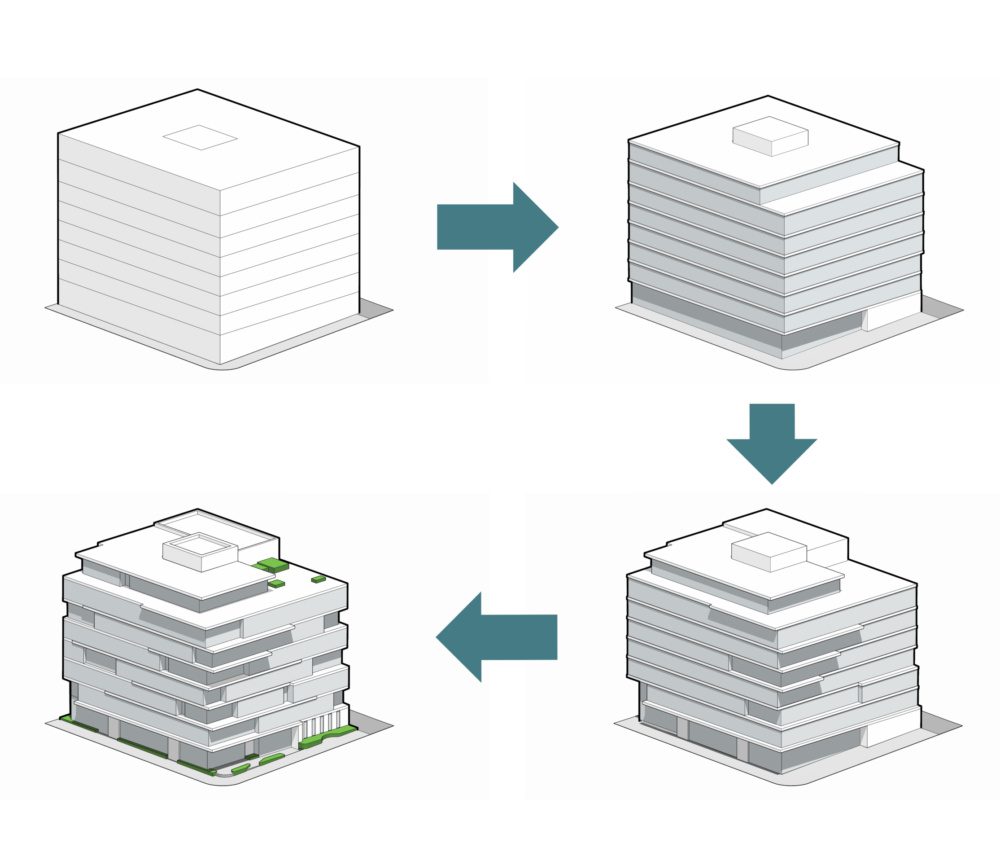
Urban erosion & biophilic textures
The skin of the building pulls inspiration from the natural process of erosion, a powerful force driven in the Pacific Northwest by glaciers, rivers, and oceans that carve away at the landscape beneath. 9North’s entire northern façade is “eroded” away with stepping decks that wrap around each corner. The façade’s transparency is dynamic, based on a gradient, increasing in density towards the south as it reaches the property line. Composite wood soffits contrast with the extensive glass and highlight shifts in massing, while stone plinths and fiber cement panels provide natural texture.
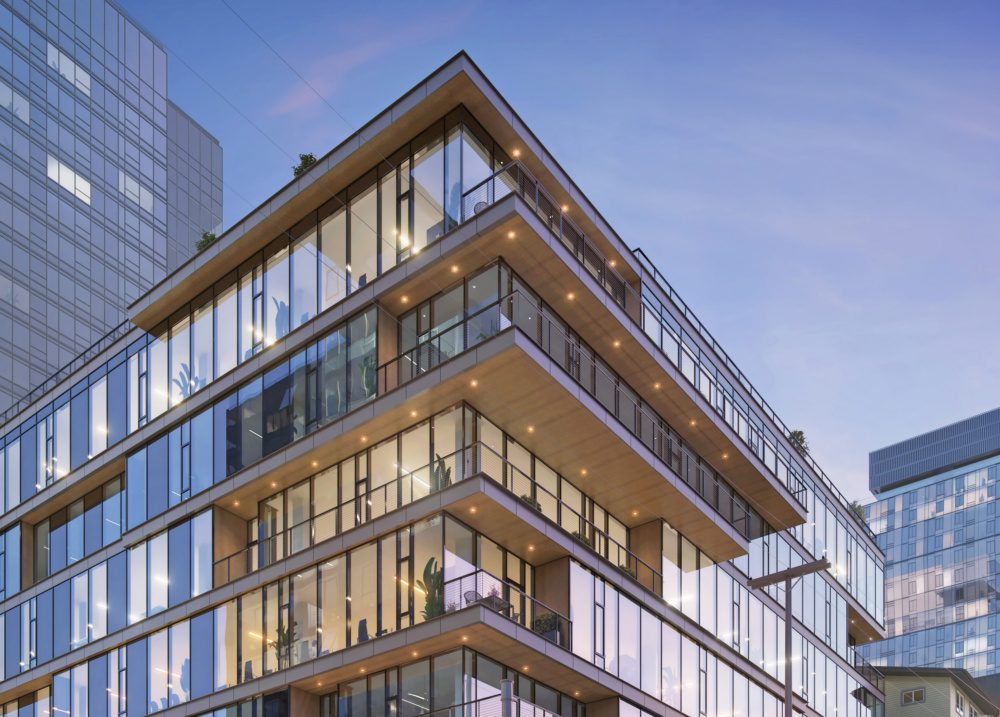
Decks all the way down
Along with a large, shared rooftop amenity, every floor has additional decks and terraces, providing tenants a direct connection to fresh air.
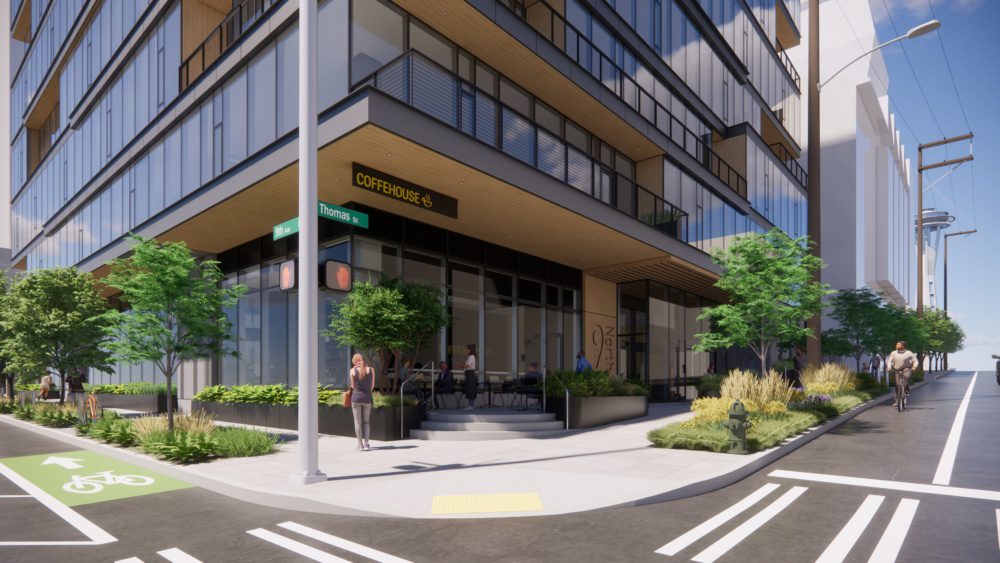
Green street terrace
A stepped setback on Thomas Street – a city-designated green street – creates room for vegetation and retail terraces, forging open space that the public and building tenants can enjoy.
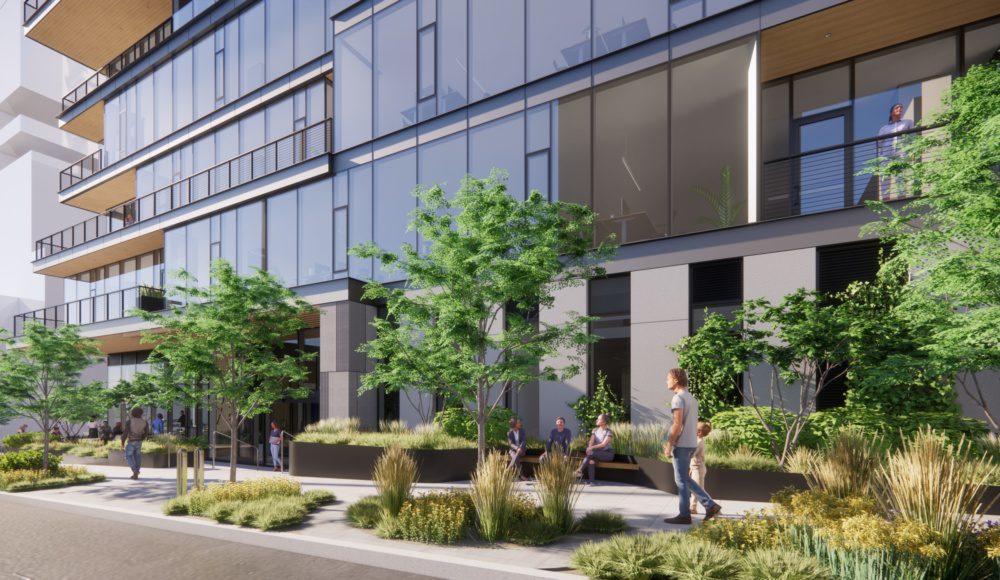
A stormwater showcase
Showcasing the flow of stormwater onsite, an elevated runnel feature on the rooftop terrace displays water cascading down a sheet of perforated metal. An additional ground-level stormwater planter along Thomas Street integrates public bench seating. All streetscape planters have curved corners to maximize traffic circulation within the site and to create a softer feel from all directions.
9North in the News
Shorenstein moves toward MUP for SLU offices
Daily Journal of Commerce
June 8, 2021
Weber Thompson prepares early design for SLU offices
Daily Journal of Commerce
February 11, 2021
Shorenstein pays $17M for SLU office site
Daily Journal of Commerce
December 3, 2020
