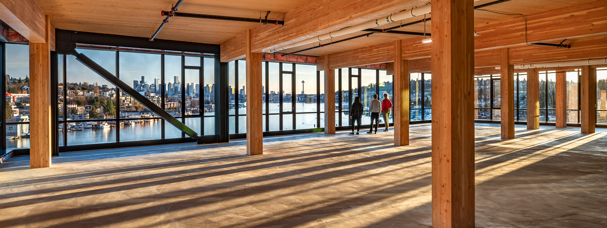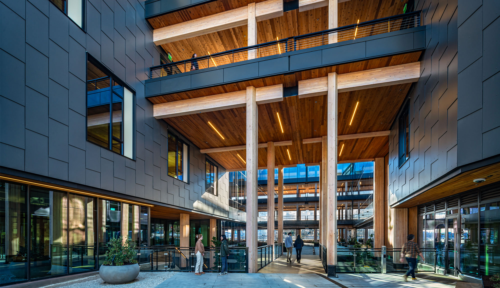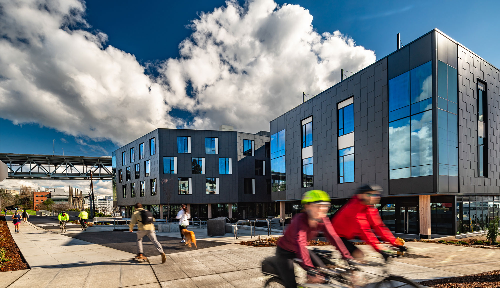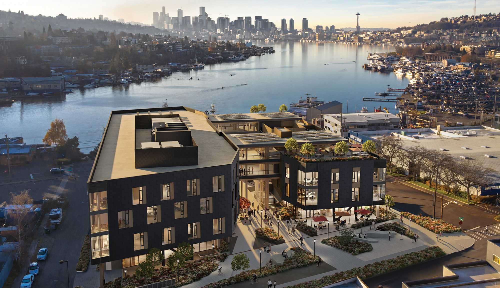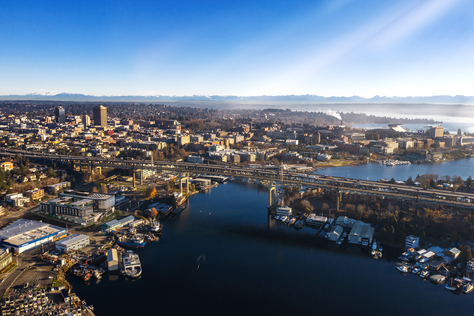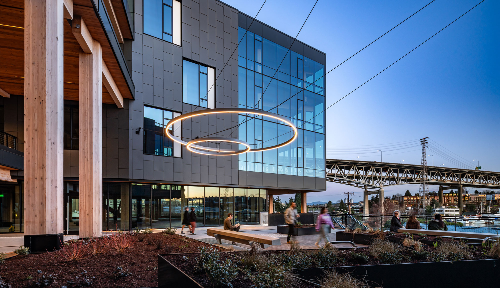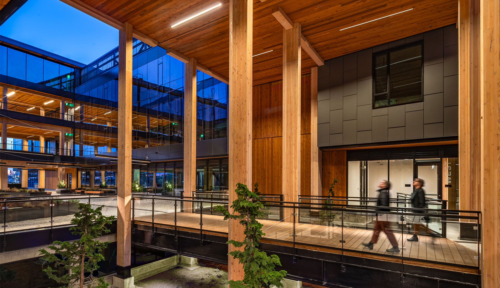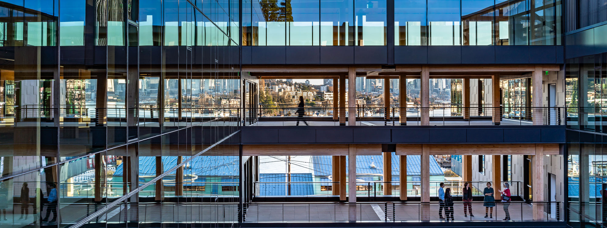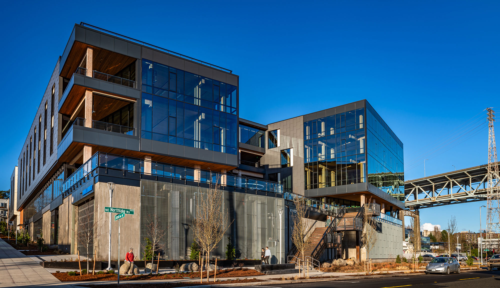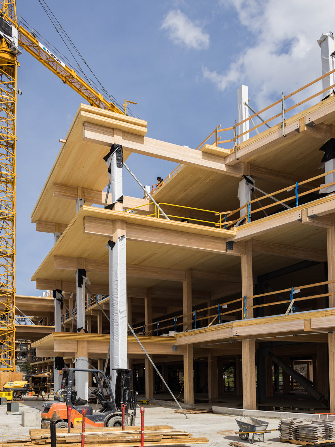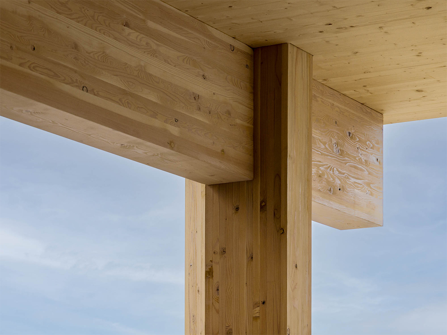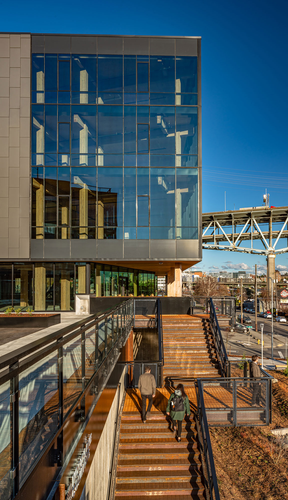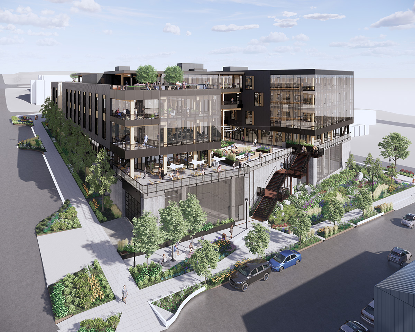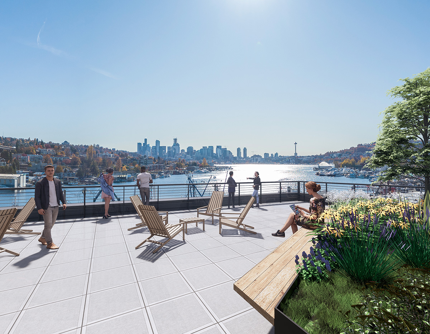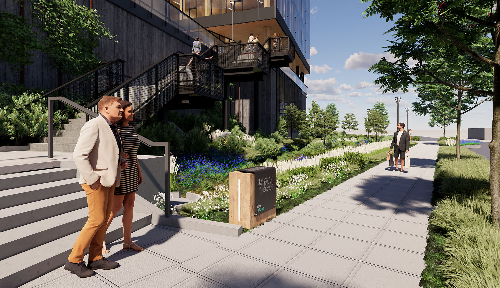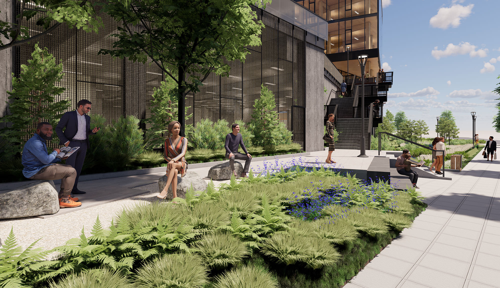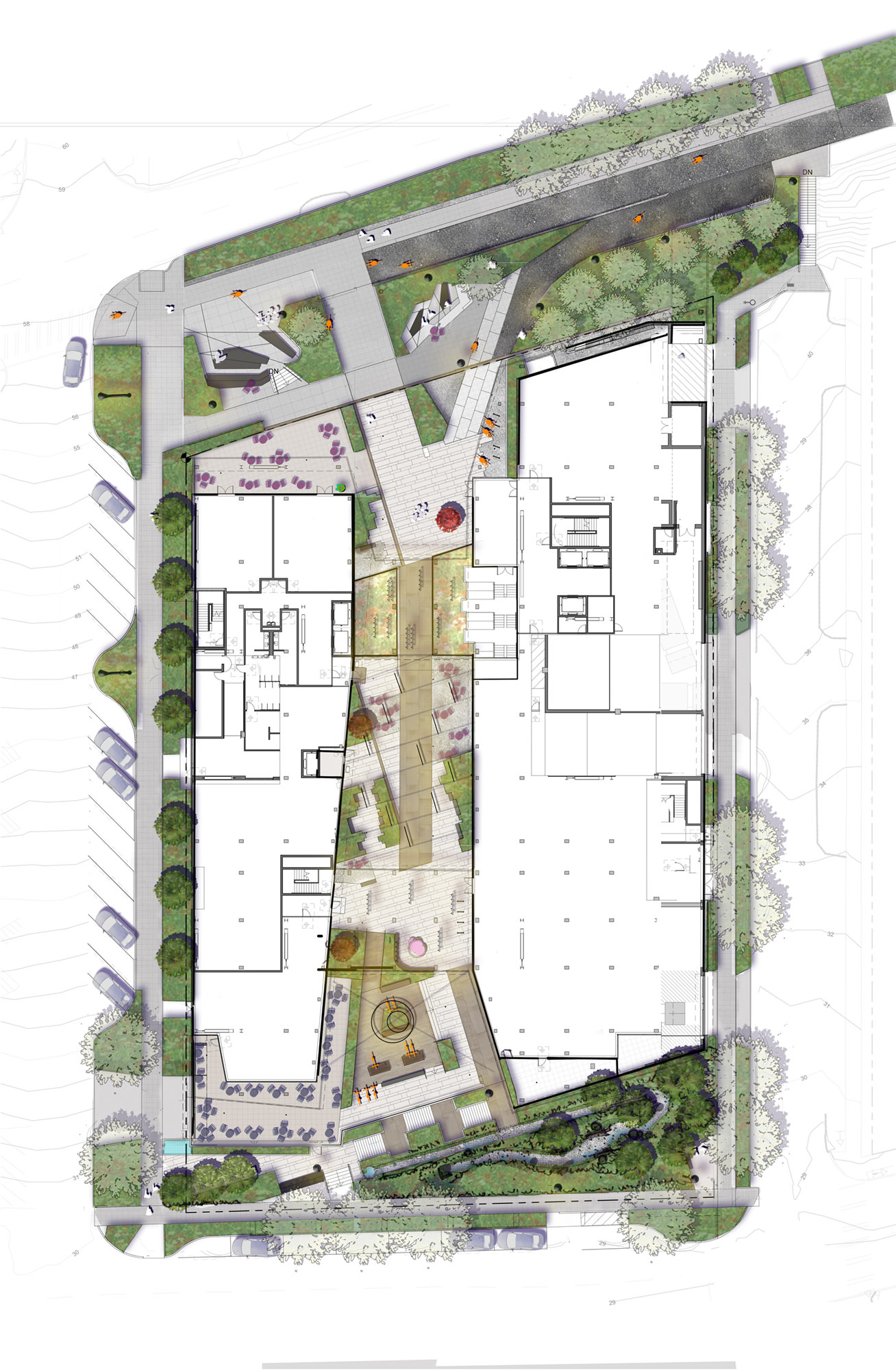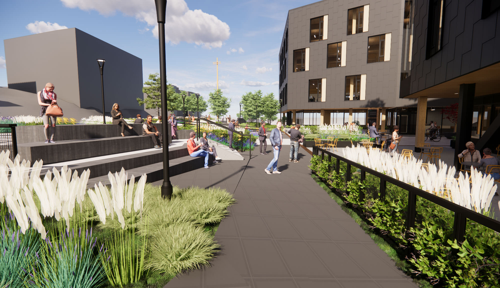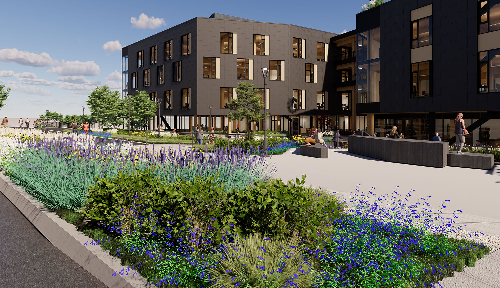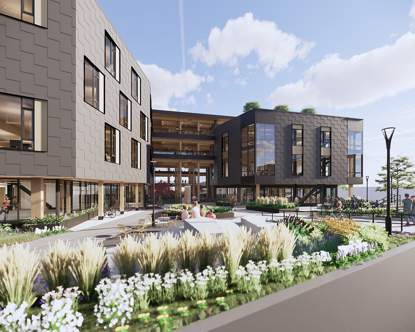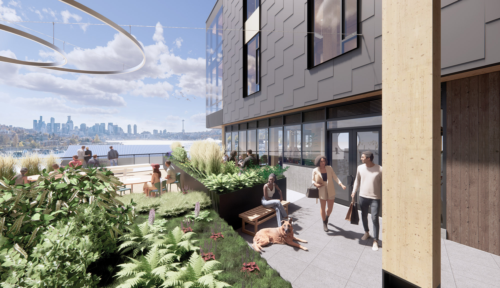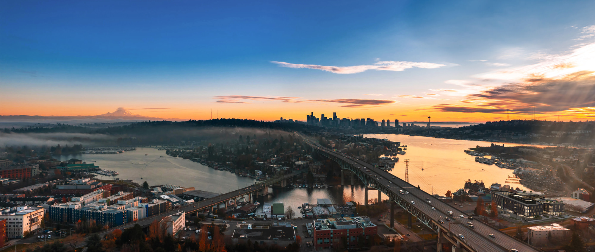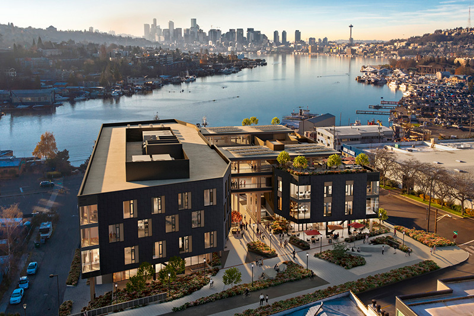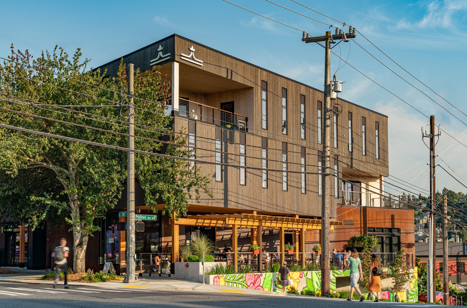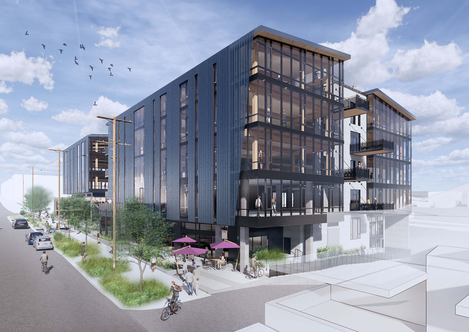Northlake Commons
A mass timber, laboratory-ready office building has found its home on the north shores of Lake Union. Situated on Dunn Lumber’s original lumber yard, the design pays homage to the site’s history while looking to the future of workplace environments and the neighborhood.
Client Name
Hess Callahan Grey Group
Location
Seattle, WA
Services
Architecture
Landscape Architecture
Urban Space Design
Core & Shell Interior Design
Graphic Design
Project Overview
5 Story Mass Timber Building
63,018 SF Site
275,000 GSF
158,000 SF Office/Lab
27,000 SF Warehouse
9,500 SF Retail
64,500 SF Outdoor Space
165 Parking Stalls
200 Bicycle Stalls
LEASING INFORMATION
Certifications
Pursuing LEED CS Platinum and Fitwel Certification
Completion Date
Q1 2024
Contacts
Kristen Scott
Principal in Charge
Rachael Meyer
Landscape Architecture Principal
Services
Weber Thompson provided architecture, landscape architecture, core and shell interior design, and graphic design services for this innovative project in Seattle, WA.
completed project photography: MEGHAN MONTGOMERY/BUILT WORK PHOTOGRAPHY, construction photography: ed sozinho, RENDERings: Weber Thompson; panoramic views: Motiv
Northlake Commons Architecture
The design of Northlake Commons draws inspiration from the experience of being deep within the woods of the Pacific Northwest. Here, one finds the distinct layers of a forest – the forest floor, the understory and the canopy – conceptually represented through built form.
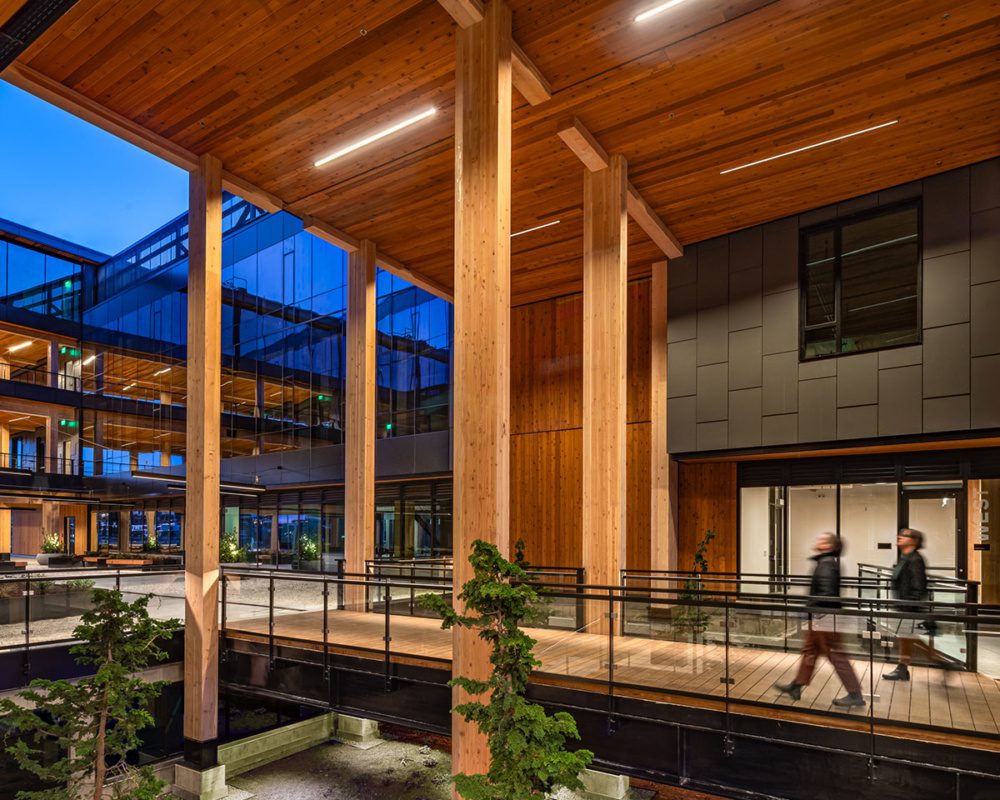
Health and wellness
With more than 60,000SF of outdoor terrace and deck space, Northlake Commons recognizes the human desire for a connection to nature. The biophilic design concept of being in a forest is expressed at every scale of design from massing to details. The windows and outdoor spaces orient views toward Lake Union and downtown, and operable windows throughout provide ample fresh air and thermal control to the building occupants.
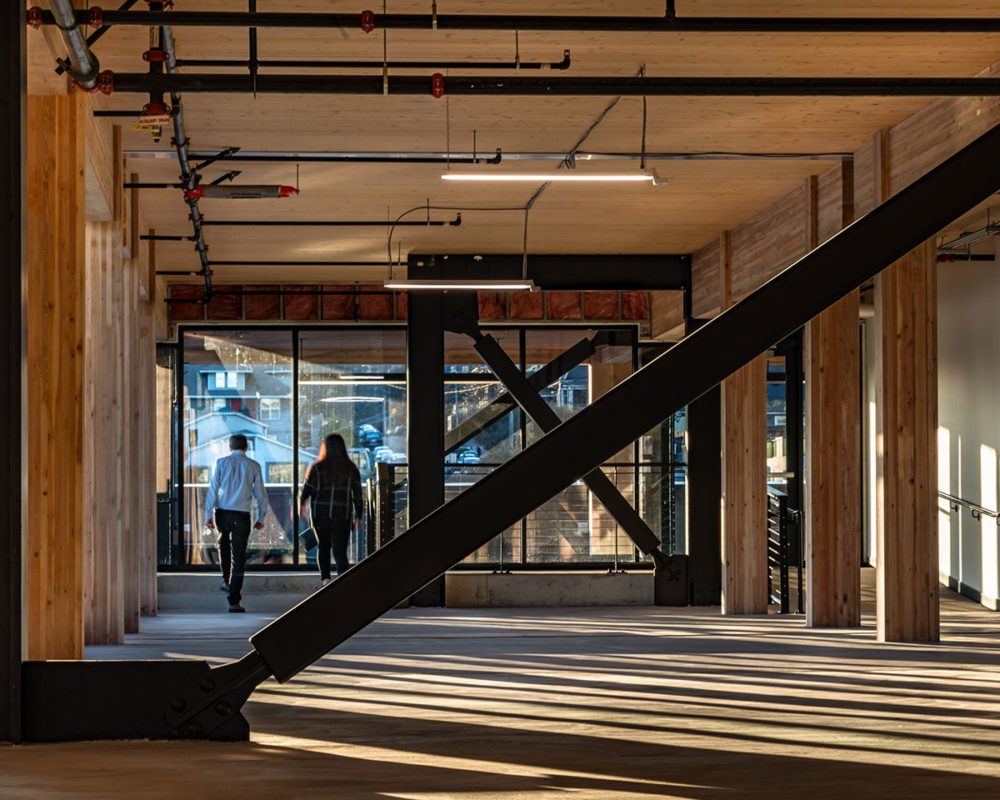
Lab-ready office expressed in mass timber
The building embodies the character of a high performance lab-ready office building, while celebrating the timber history of the original Dunn family business located on this street from 1931 to today. The primary structural system is cross-laminated timber (CLT), glu-laminated columns and girders. Steel Buckling-Restrained Braced Frames are a key component of the lateral system, and are expressed in contrast to the timber structure.
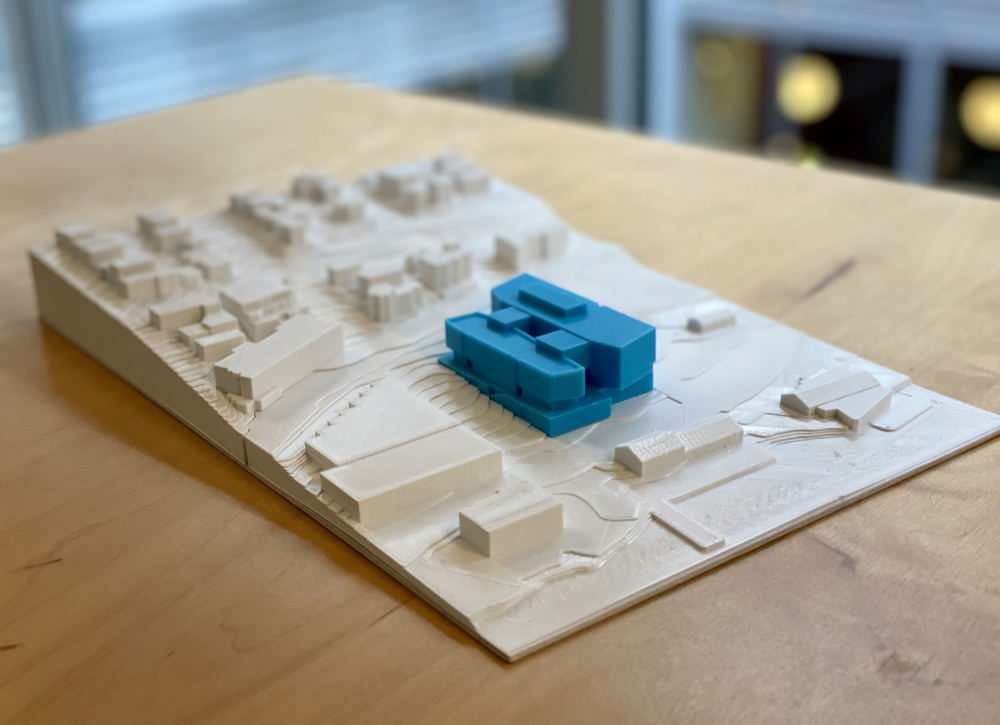
Embracing design technology
The use of 3D printers and crafted virtual reality experiences has allowed the team to quickly explore design options and evaluate how they best fulfill the project goals. To be able to view the printed models as an external perspective while being able to transport inside for internal VR experiences creates a holistic image of what the architecture is to become.
Northlake Commons Landscape Architecture
This ambitious full-block project includes major pedestrian and bike trail connections, sweeping views of Lake Union and downtown Seattle, stormwater treatment and a central public plaza.

Plaza for the people
Northlake Commons’ public plaza is a one-of-a-kind open space at the north end of Lake Union. The team has forged a new type of partnership with the Seattle Parks Department in order to create a unique amenity. An exaggerated setback between the property and the adjacent Burke Gilman Trail includes tiered seating and access to retail and café spaces. Historically, private development has not been allowed on public lands, but thanks to this new partnership, the design team can go beyond the boundaries of the site to simultaneously give back to the community and enhance the project’s overall impact.
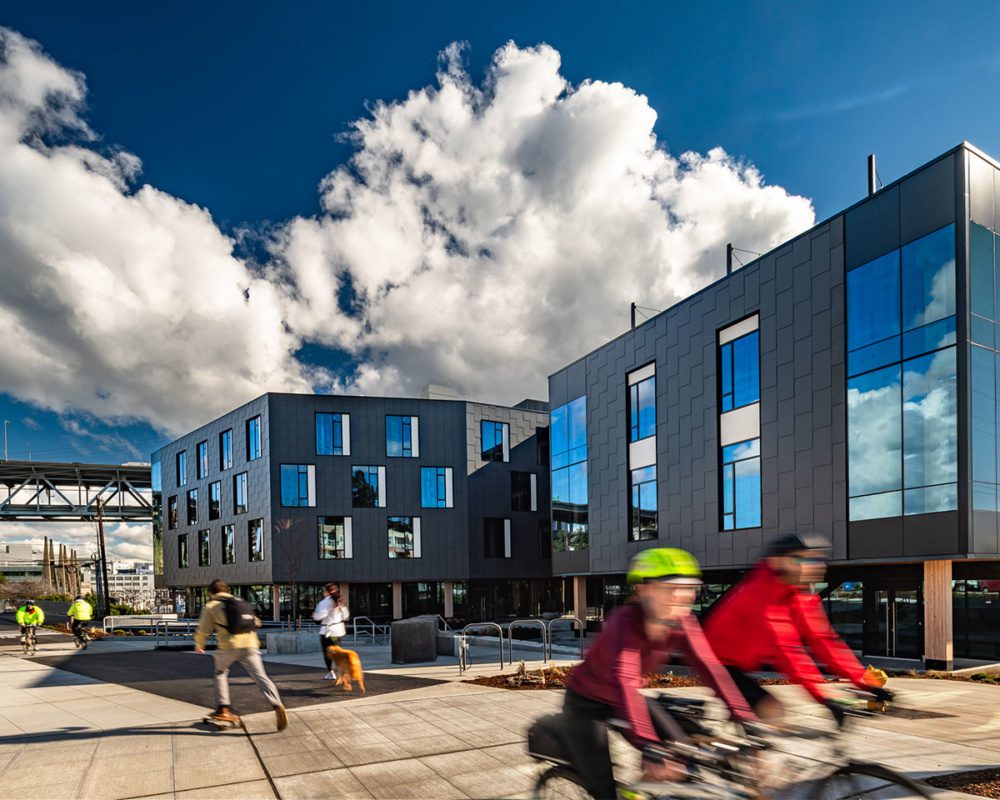
A cyclist’s dream
A bike tire air station and water station are provided in the plaza; cyclists will appreciate the easy on/off connections to the award-winning Burke Gilman Trail. This former rail line is now one of the region’s most popular biking trails, with thousands of daily commuters and leisure cyclists using it. A pathway branches off the trail and leads directly into the building’s entry lobby, where the building’s amenities further support a bike-friendly lifestyle.
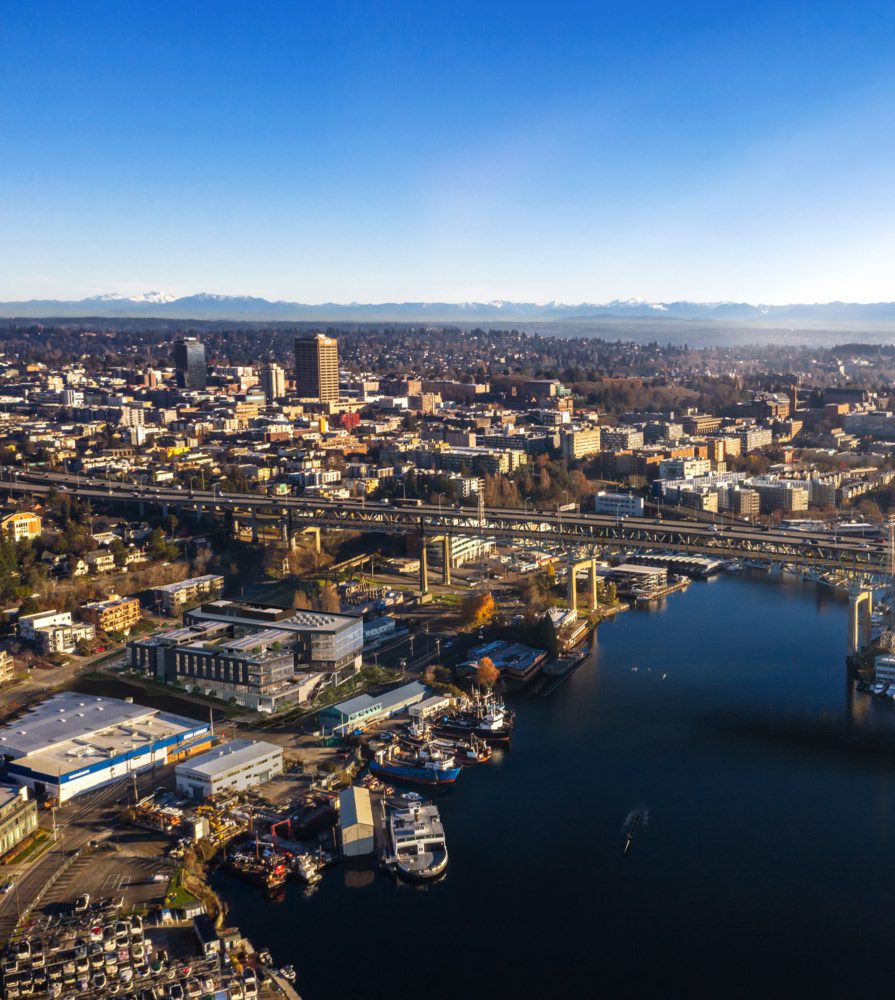
Protecting our shoreline
The building is set back from the southern site edge so our precious shoreline can be preserved and improved with green stormwater infrastructure. An impressive 2.6 million gallon regional stormwater treatment facility has been proposed for this area of the site, which will clean runoff from the lower Wallingford neighborhood. This effort will be one more step towards cleaning our region’s waterways that are critical for the salmon and marine life that call them home.
Sustainability
Northlake Commons is pursuing LEED Core & Shell v4.0 Platinum, and Fitwel certification. Health and wellness of the building occupants will be paramount, especially through strategies of fresh air, daylight, and connection to the outdoors. The mass timber structural system will have a lighter footprint than other structural alternatives; a Life Cycle Assessment of the embodied carbon in the timber will be calculated to understand the impact compared to more conventional construction types. The building will feature an efficient envelope and mechanical system and efficient plumbing and irrigation.
Northlake Commons in the News
Bikes meet bioswales at new mass timber building in Seattle
Puget Sound Business Journal
April 5, 2024
Seattle mass timber advocates see opportunity for growth
KNKX Public Radio
September 6, 2023
Reshaping sustainable design with mass timber
Daily Journal of Commerce
August 31, 2023
Northlake Commons on track for fall completion
Daily Journal of Commerce
April 28, 2023
Transformational Seattle mass timber commercial development heralds new era for sustainable design
Construction Drive
February 17, 2022
Northlake Commons breaks ground next to Dunn Lumber
Daily Journal of Commerce
February 16, 2022
Groundbreaking for 167,000 SQFT multi-use project launches new era for Seattle’s North Lake Union neighborhood
The Registry
February 15, 2022
Northlake Commons Groundbreaking
February 15, 2022
Swinerton to build Dunn Lumber’s Latona Station office-lab project
Daily Journal of Commerce
November 30, 2021
Dunn Lumber dials in design for Wallingford mass timber project
Daily Journal of Commerce
December 2, 2020
Dunn Lumber to unveil plans for Latona Station
Daily Journal of Commerce
December 31, 2019
