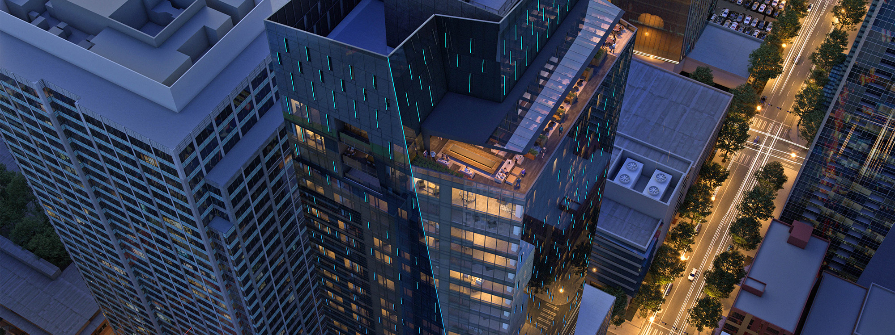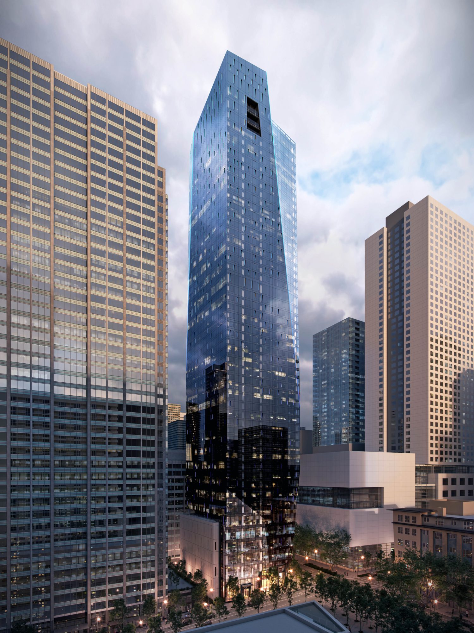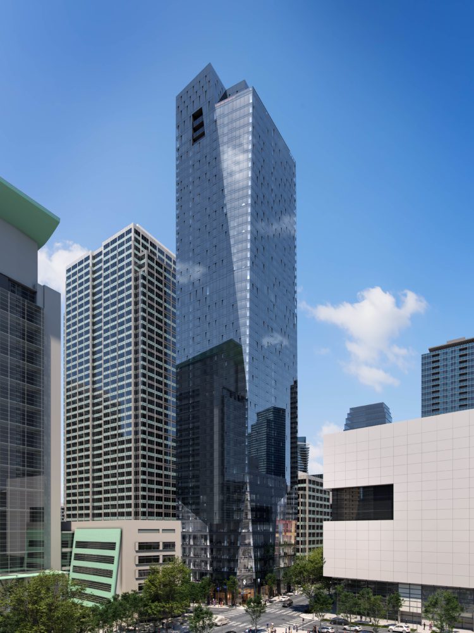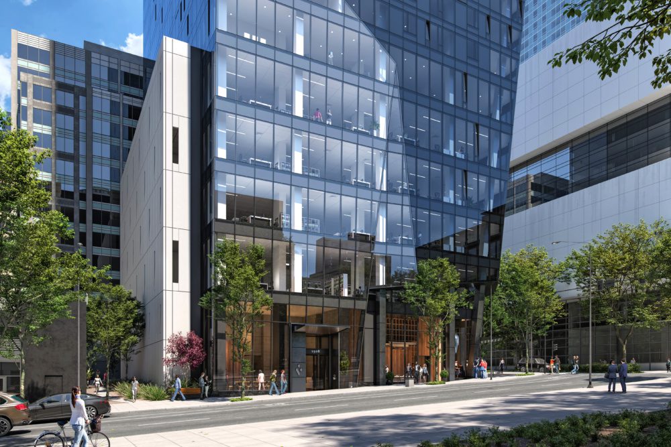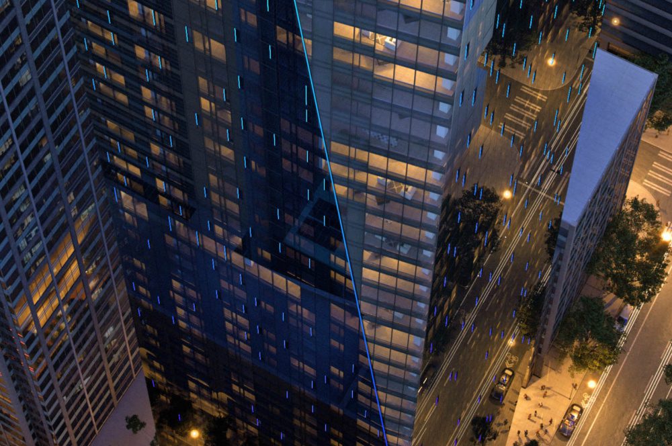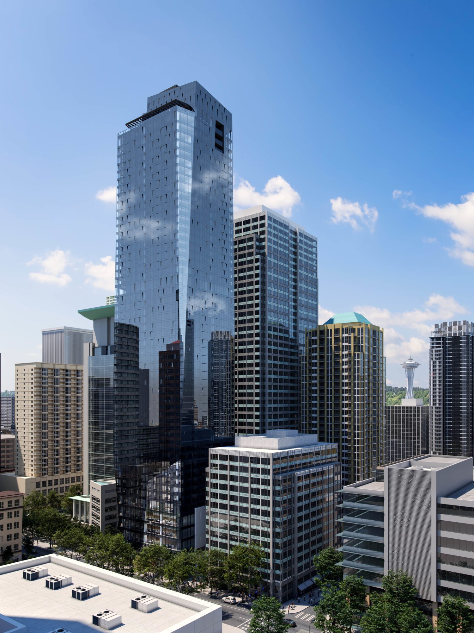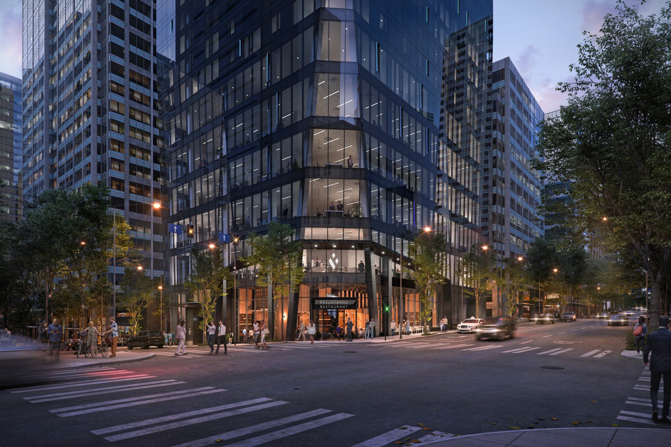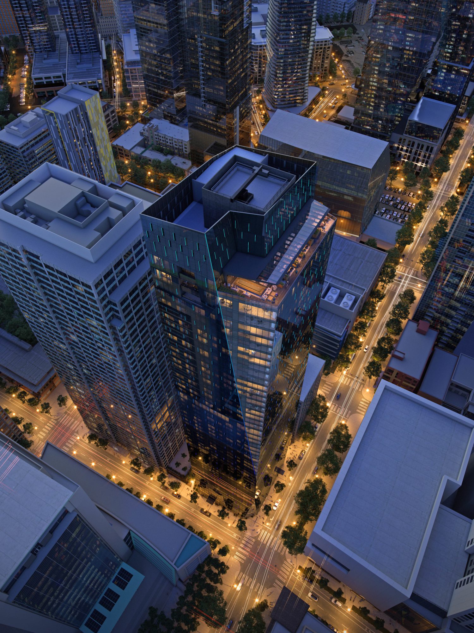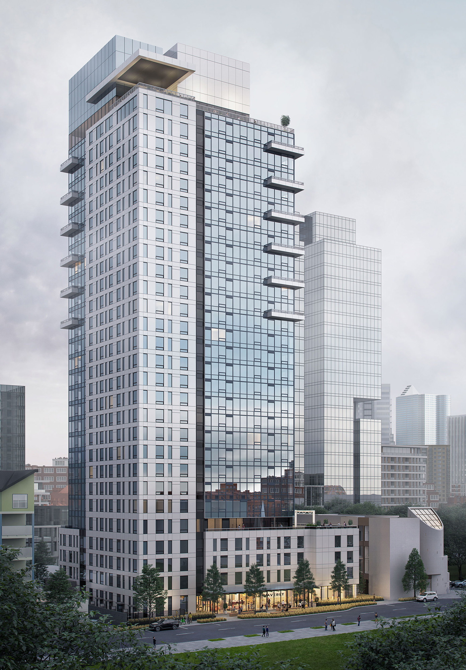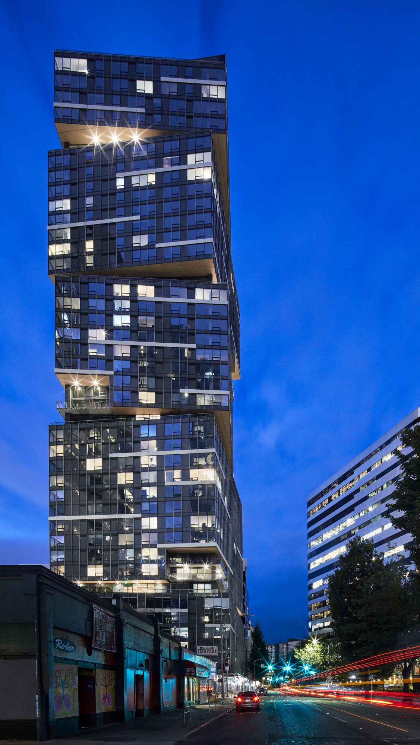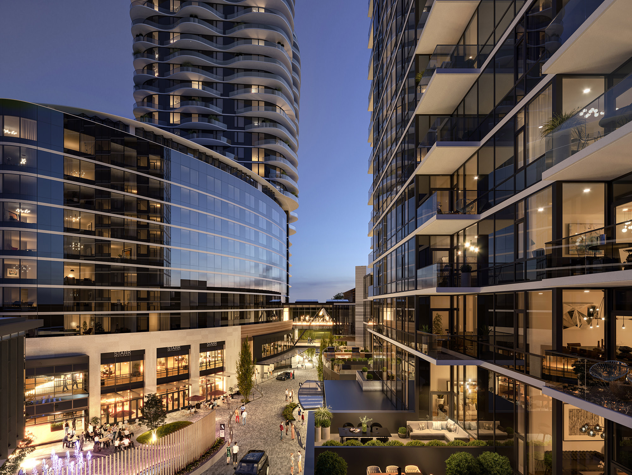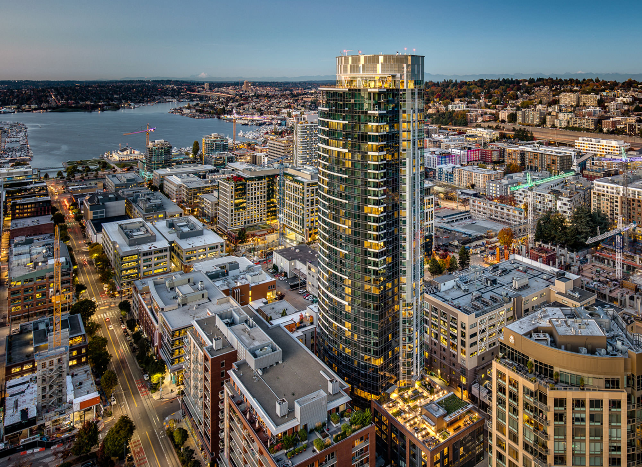Sculpting with a purpose
This tall and slender residential tower sits on a very small site, presenting structural and architectural challenges when it comes to wind forces. When slender high-rise towers are boxy, an effect known as ‘vortex shedding’ can occur – vortex shedding happens when wind hits a building, creating alternating vortices that form at a certain frequency and produce vibration. This phenomenon can have a detrimental effect on tall buildings, as well as the comfort of those who live and work in them.
To combat this effect, 800 Stewart has a varied cross section which is designed to be sculptural – in that it breaks down the mass of the tower into a form that is more pleasant to the eye and softer on the skyline – and practical, in that it disrupts the flow of wind around the building by confusing and ‘disorganizing’ the vortices that are generated by vortex shedding.
