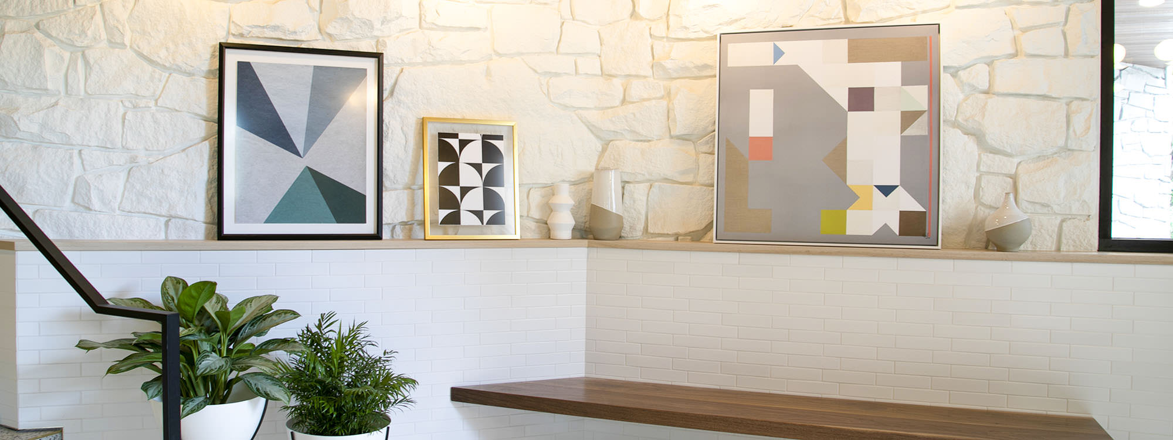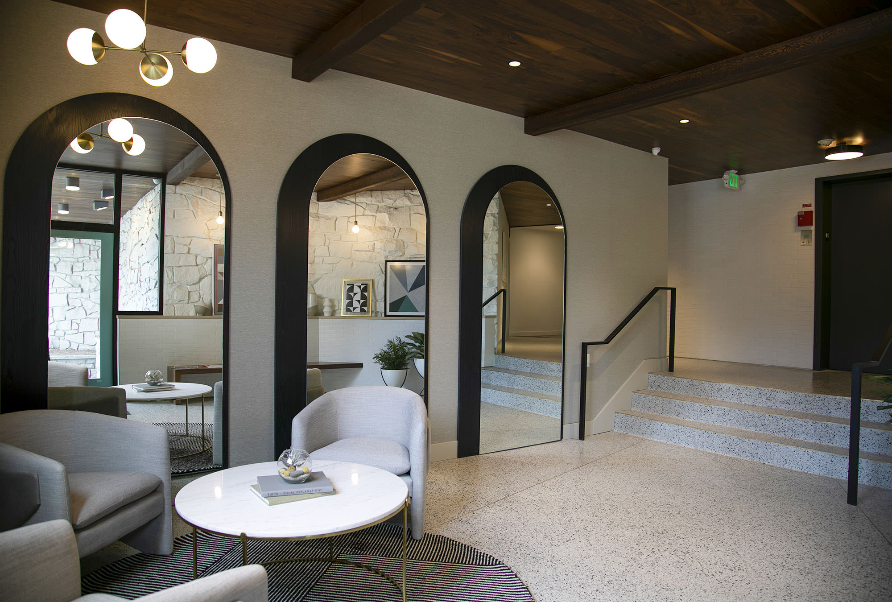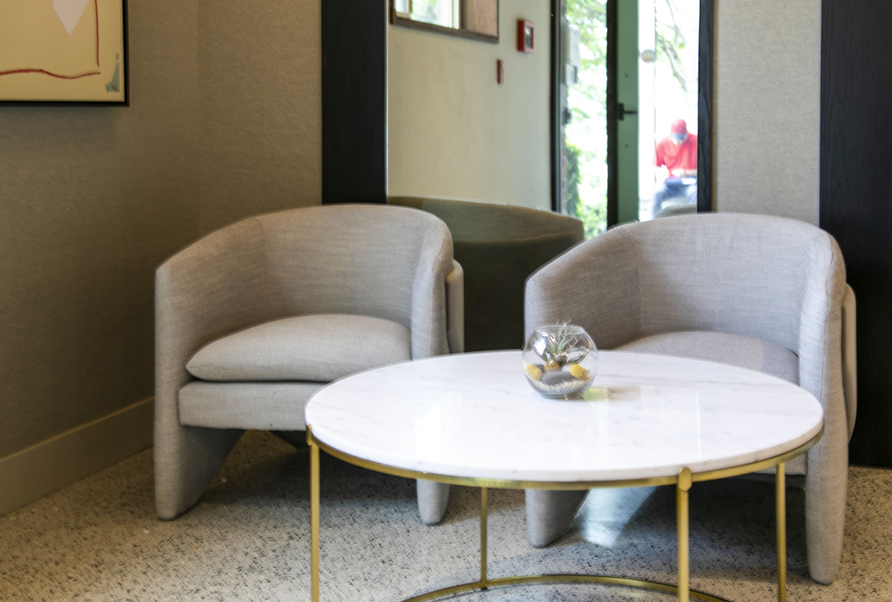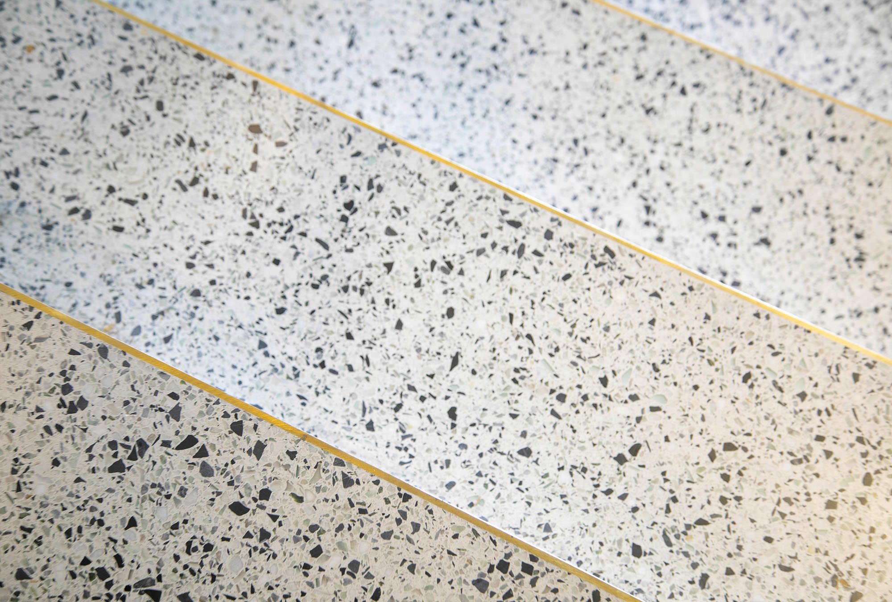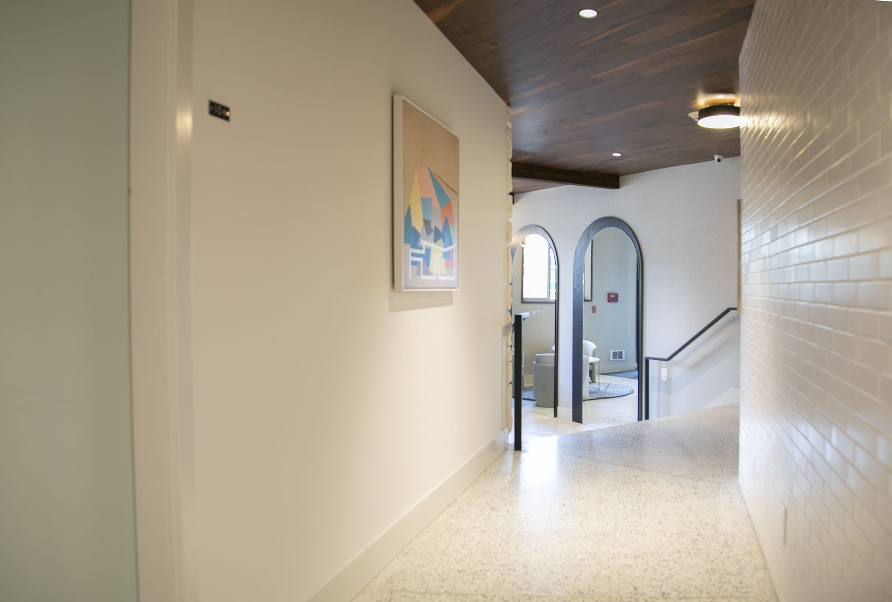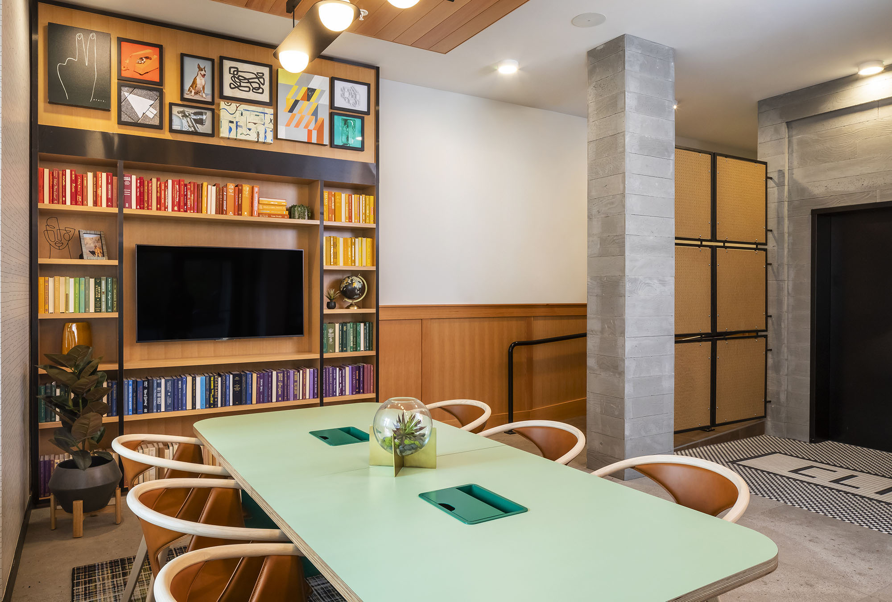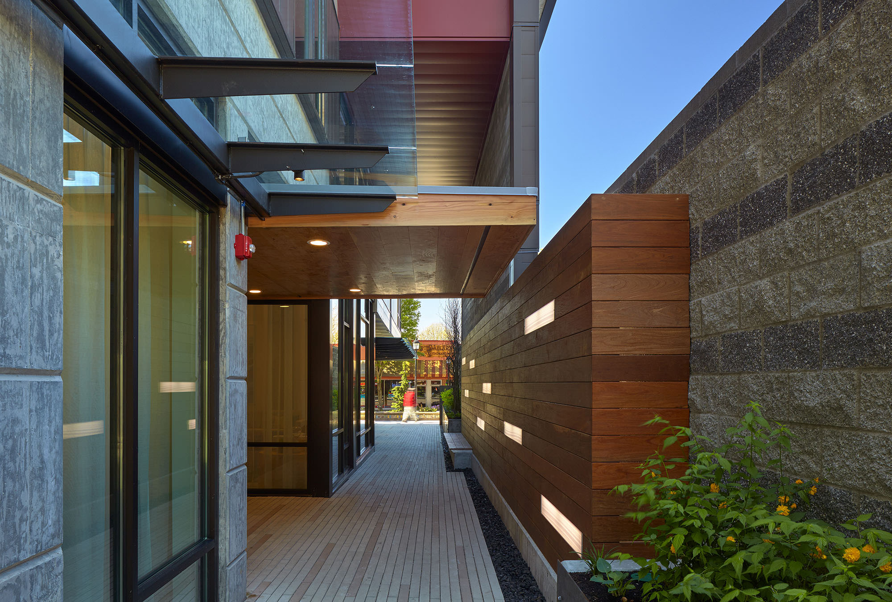Val Anne
Blueprint Capital purchased a dilapidated old brick building at the corner of Valley and Queen Anne Boulevard and hired Weber Thompson Interior Design to remodel the interior and consult on exterior upgrades.
Client Name
Blueprint Capital
Location
Seattle, WA
Services
Interior Design
Program Overview
4 Stories
48 Residential Units
20 Parking Stalls
PHOTOGRAPHY: WEBER THOMPSON
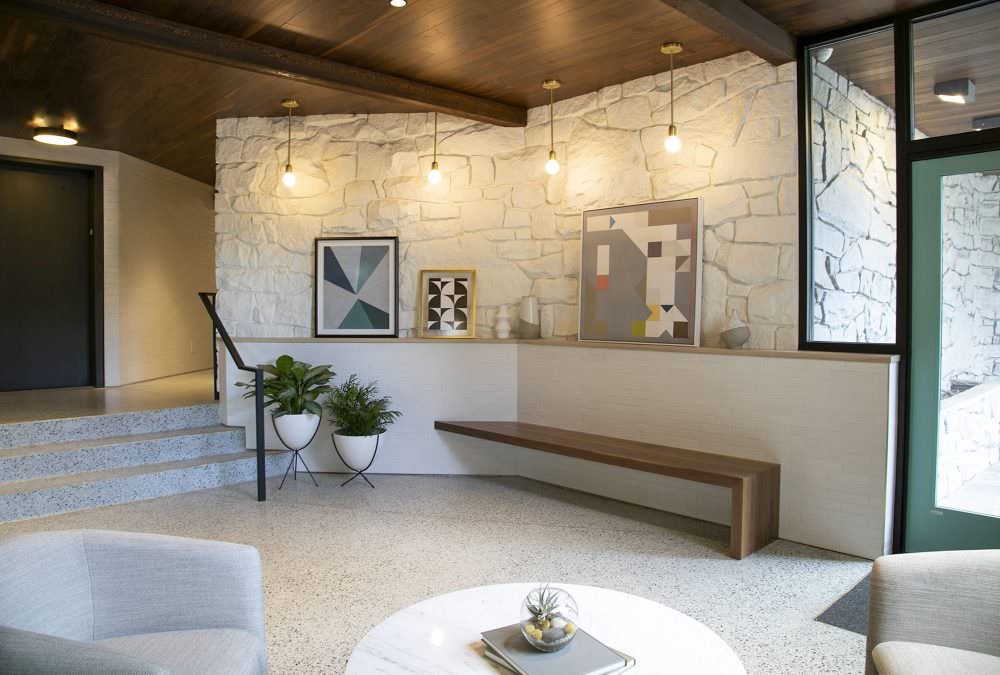
A design overhaul
The dated shag carpet, 1950s era rugged stone walls, and dark interiors were completely remodeled into bright and modern living spaces inspired by the history of the Lower Queen Anne neighborhood. Working with the existing finishes as much as possible, the Val Anne apartments are a testament to how paint, new finishes, lighting, and art can make a world of difference.
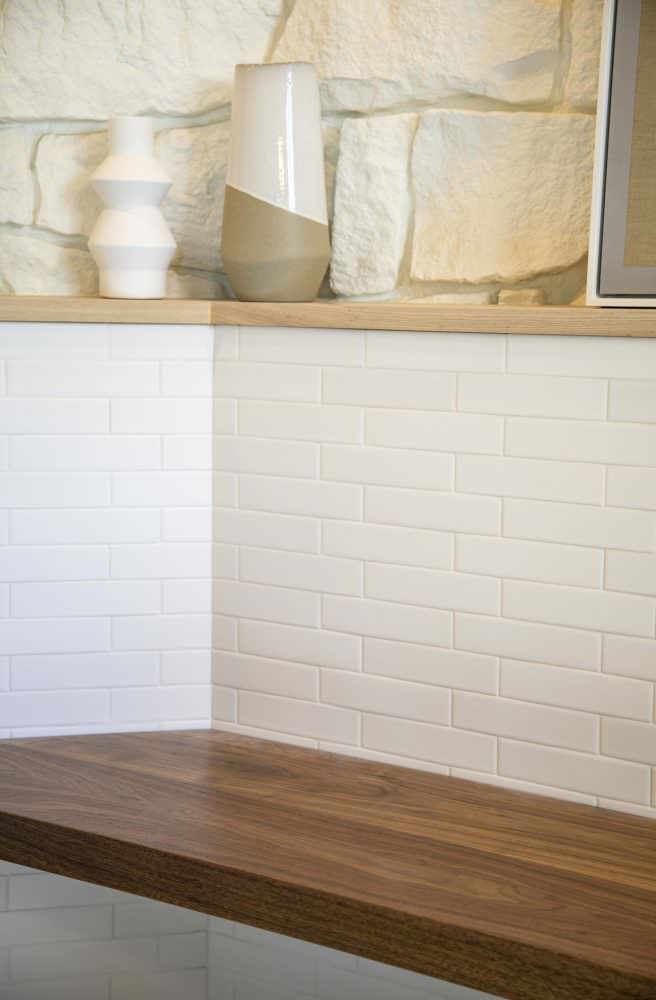
Maintaining the mid-century vibe
The original carpet was removed and replaced with bright and sparkly terrazzo flooring. A tiled art shelf was added in front of the existing stone wall and playful full height mirrors brighten up the main entryway.
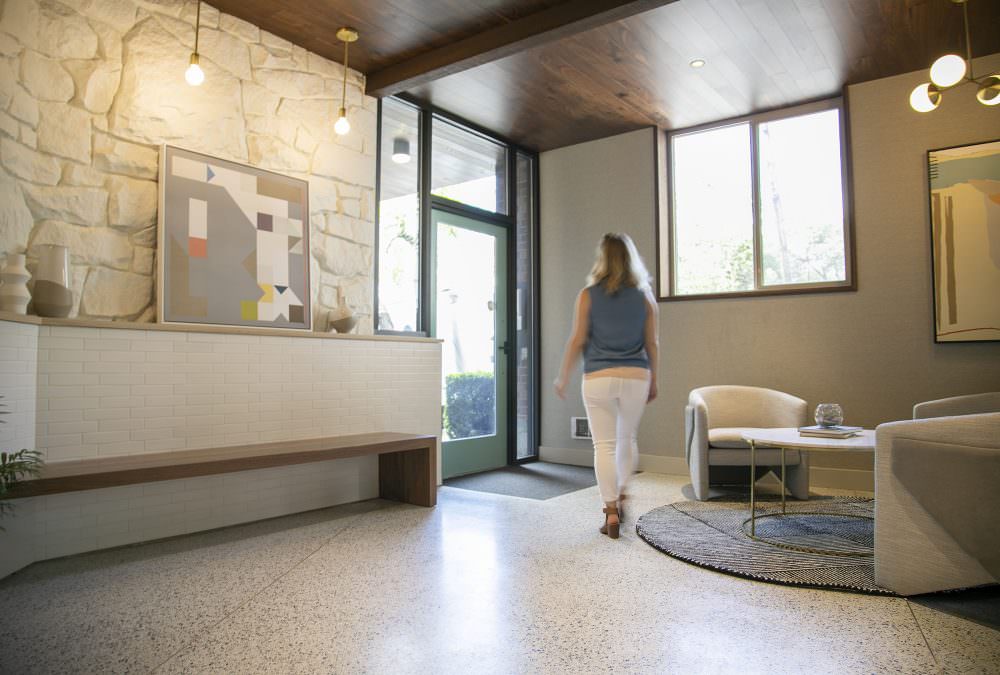
New perspectives
New walnut paneling on the ceiling, white paint on the stone wall, and a modern floating walnut bench play off the existing infrastructure while bringing the lobby into this era.
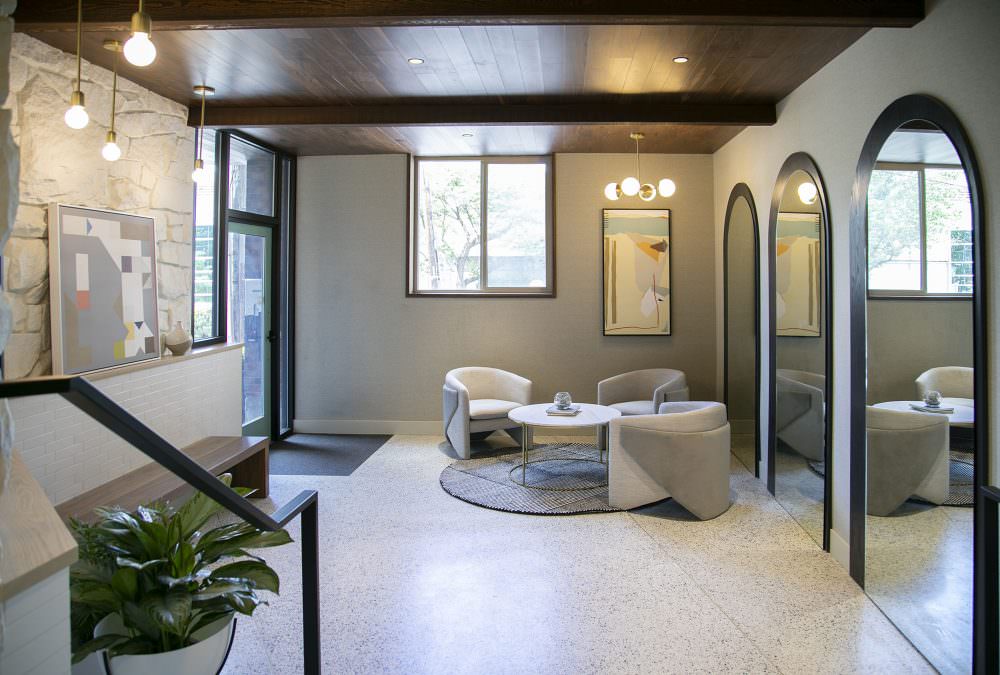
Textural contrast
Contrasting textures in similar tones add a level of refinement to the project.
