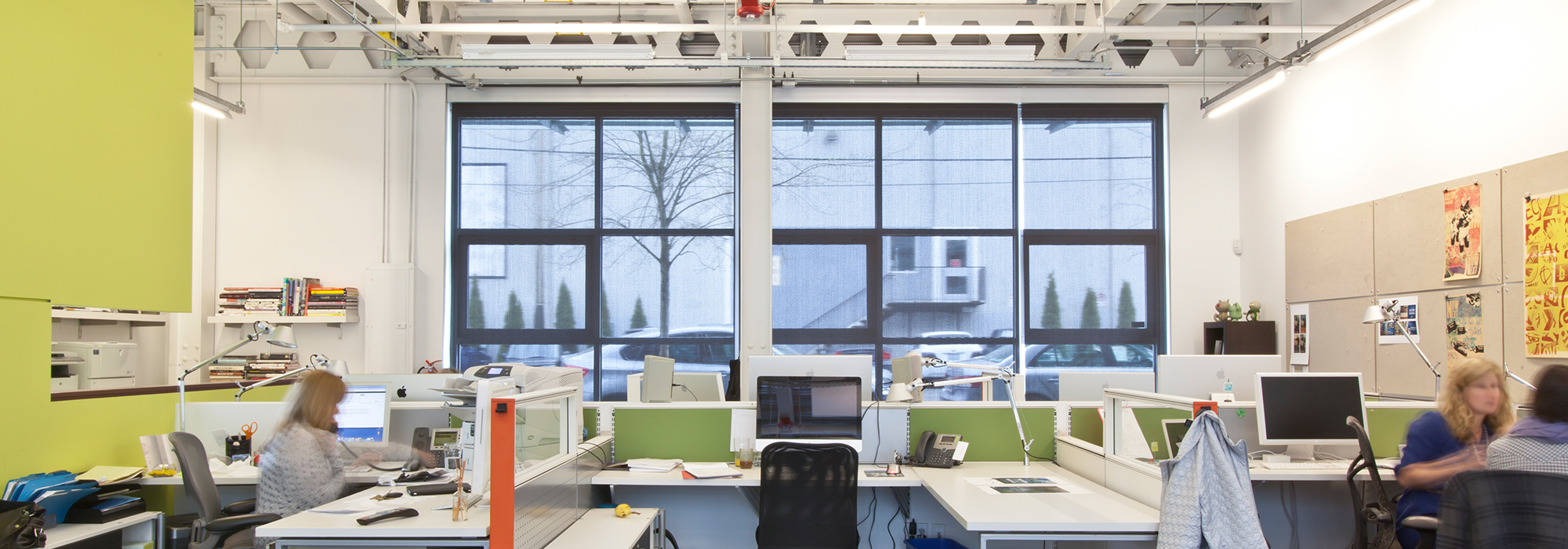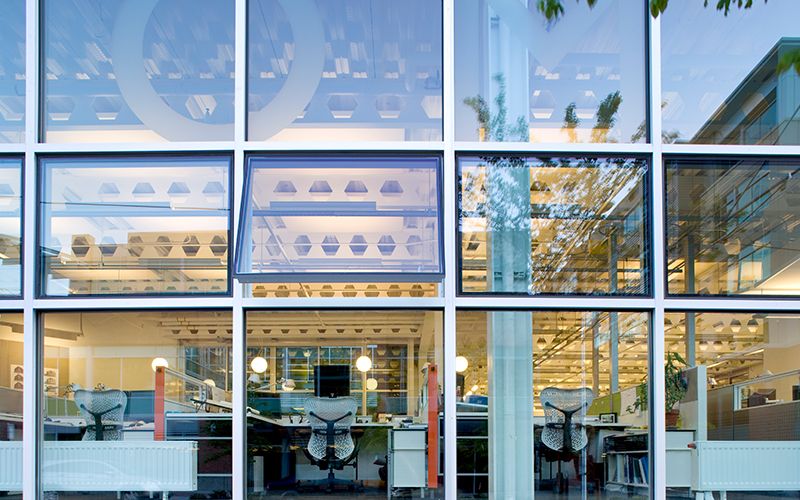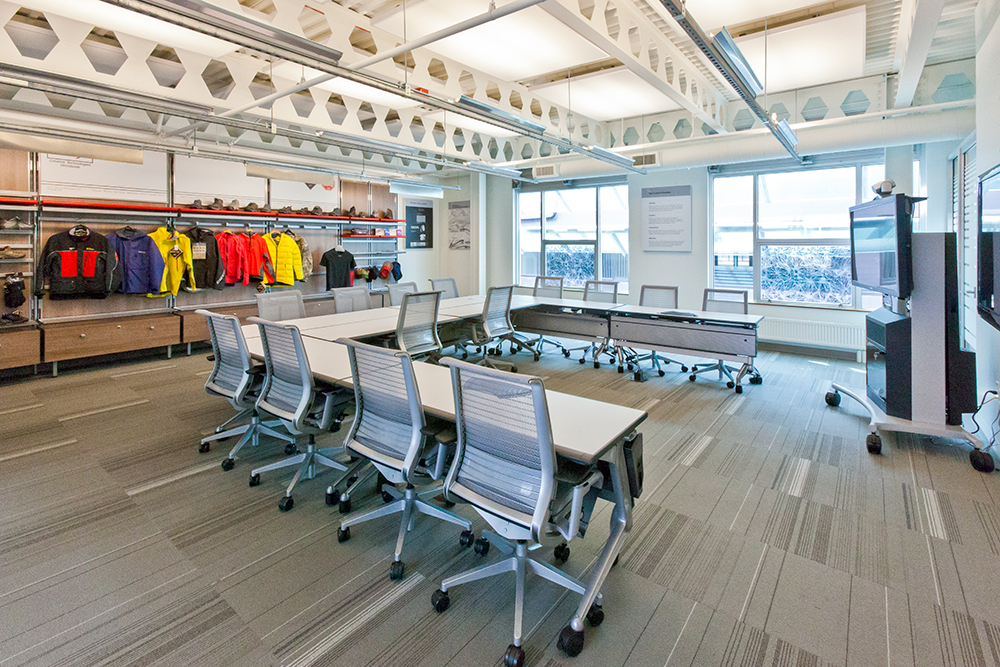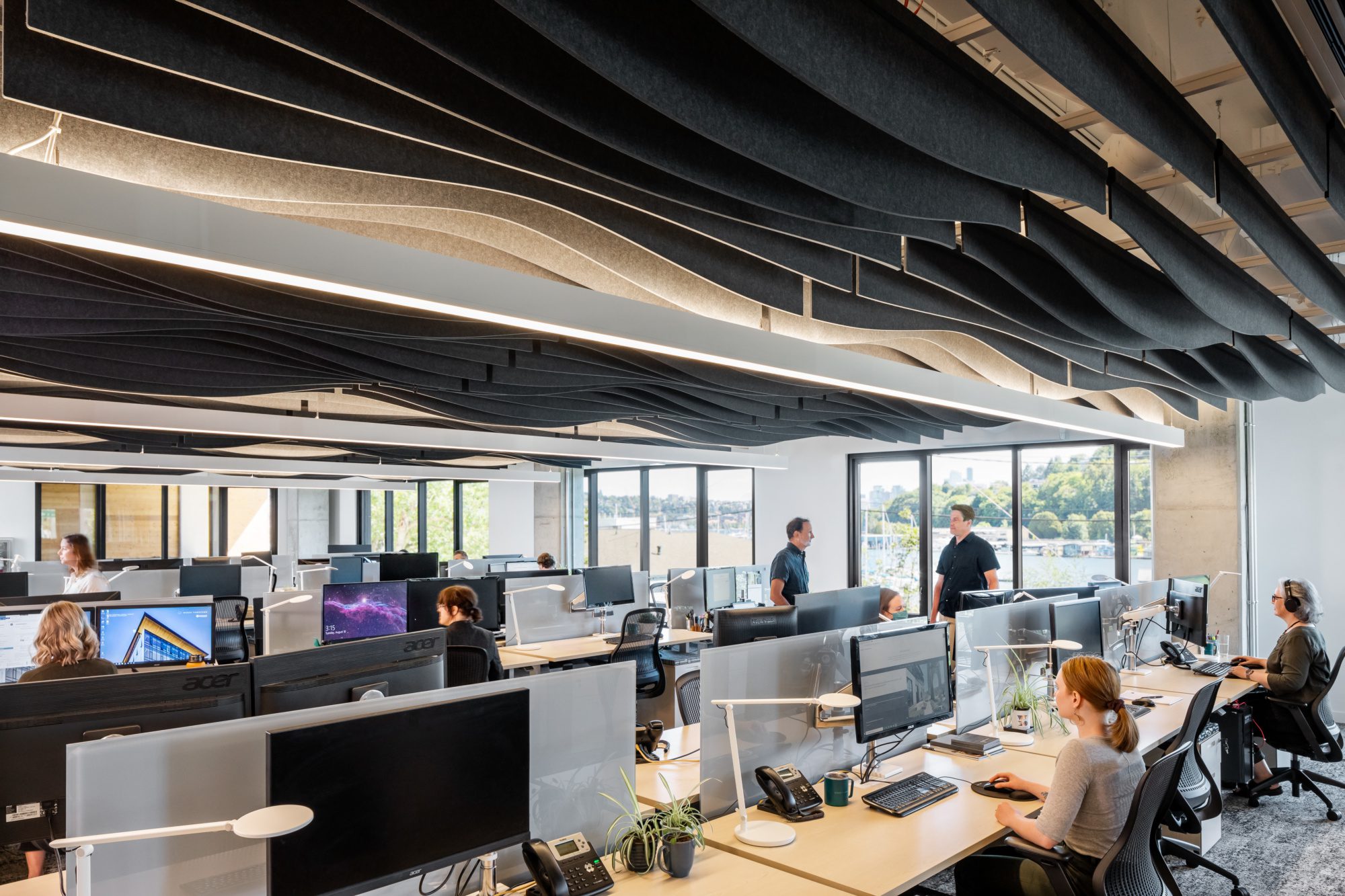Hansen Belyea Tenant Improvement
In a space this small, every inch works twice: it hides clutter, catches light, and carves out room to think together or alone.
Client Name
Hansen Belyea
Location
Seattle, WA
Completion Date
2009
Services
Interior Design
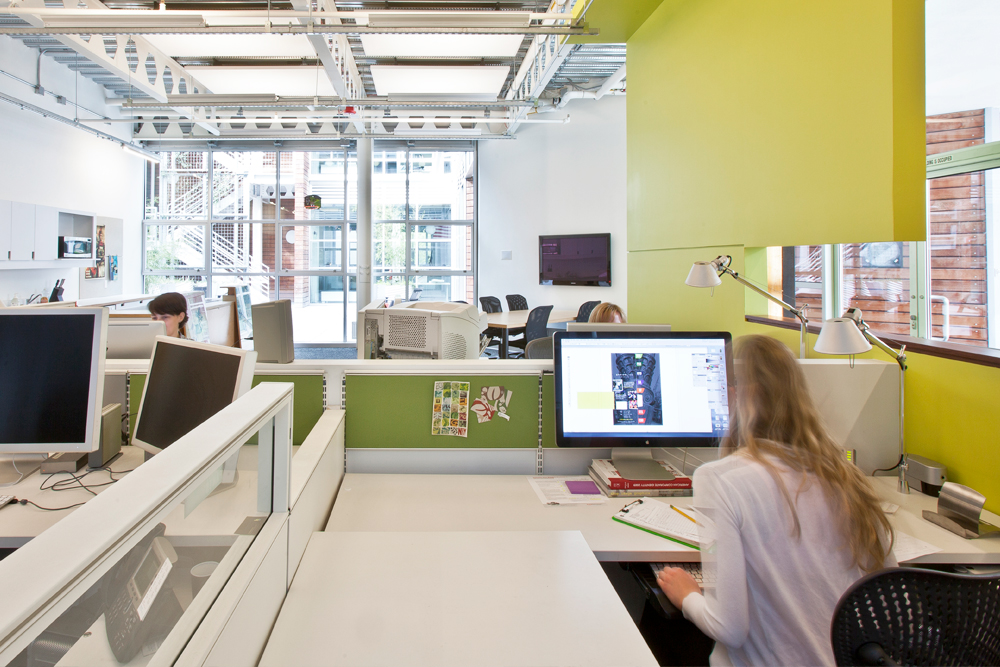
A tiny, tiny office demands flexibility. For this boutique marketing strategy and design firm, our team listened to their desire to promote creativity by shaping spaces for strategic collaboration while also delineating clear public and private areas. With floor-to-ceiling glazing and a computer-heavy work process, orienting workstations to minimize glare was a high priority.
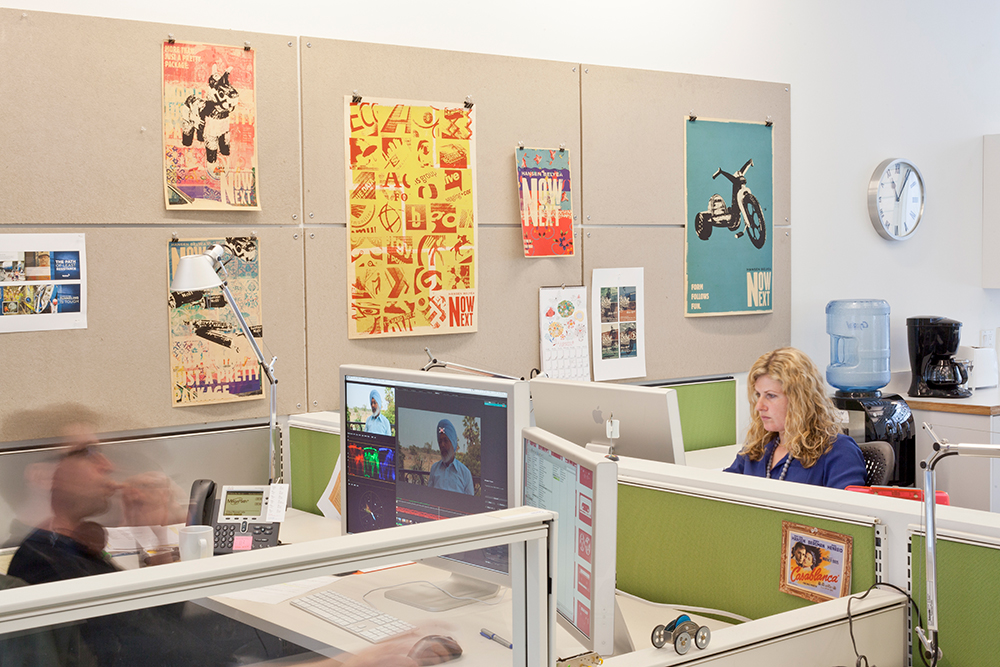
Built-in casework and a single wall define spaces and separate the public entry from the work zone. Cleverly designed storage hides everything in plain sight, while long sight lines ensure that shared collaborative elements, such as the interactive screen and inspirational image wall, can be comfortably viewed from various spots throughout the workspace.
