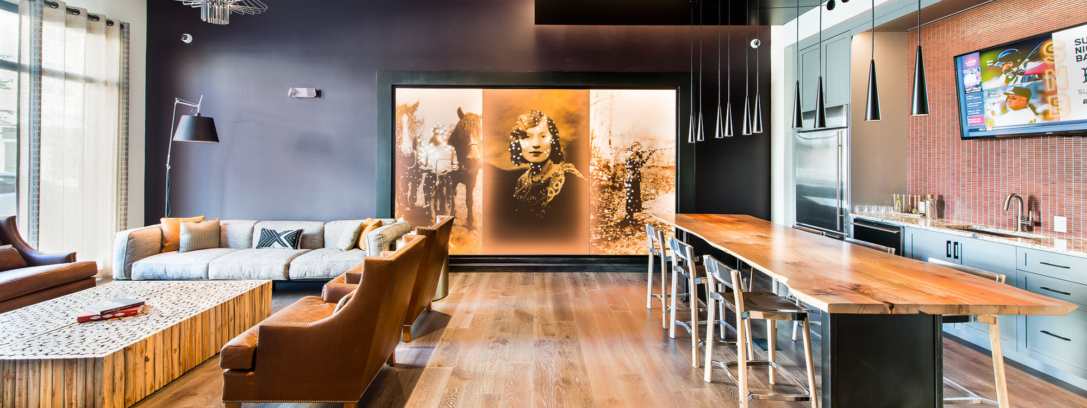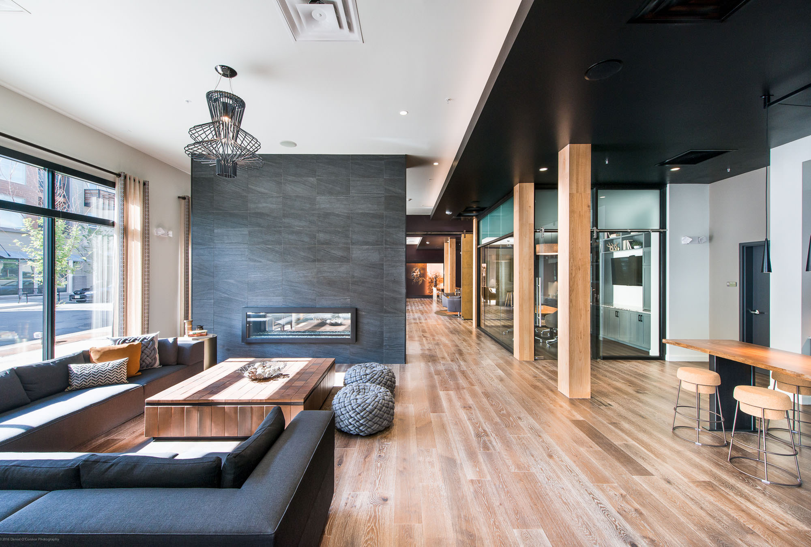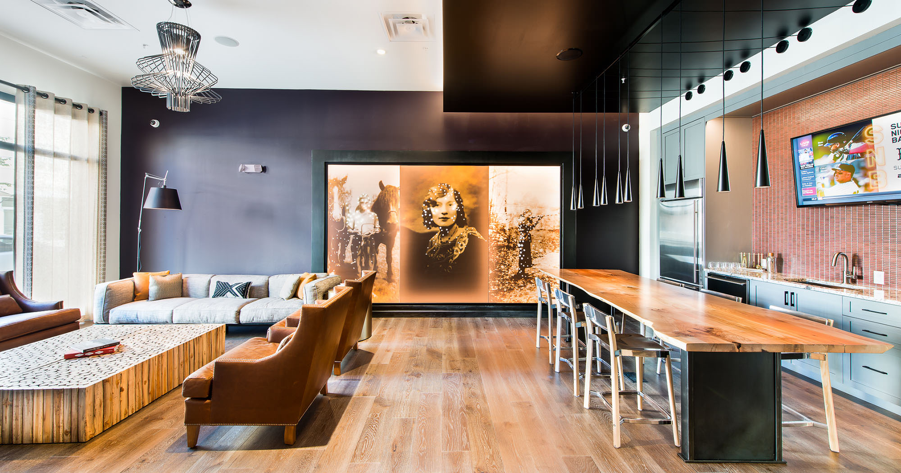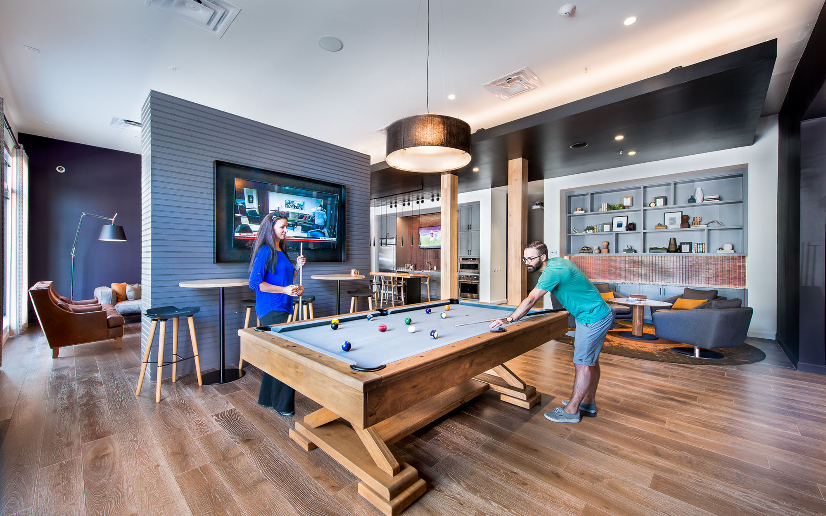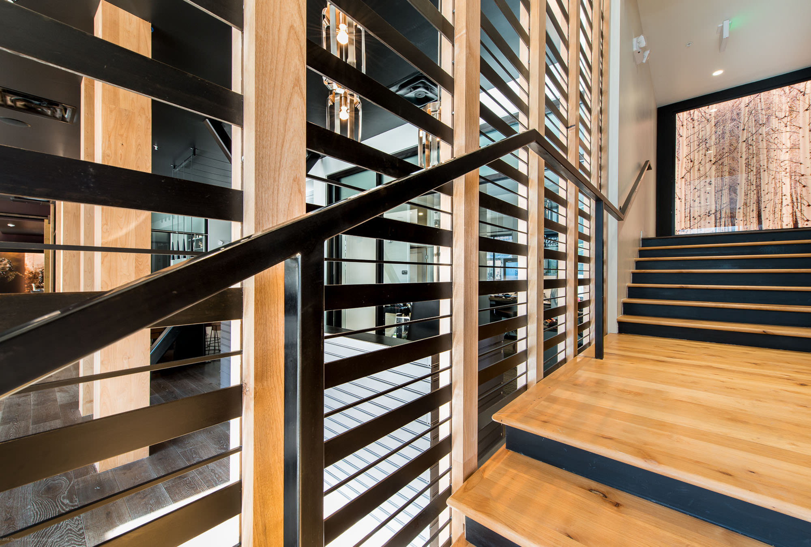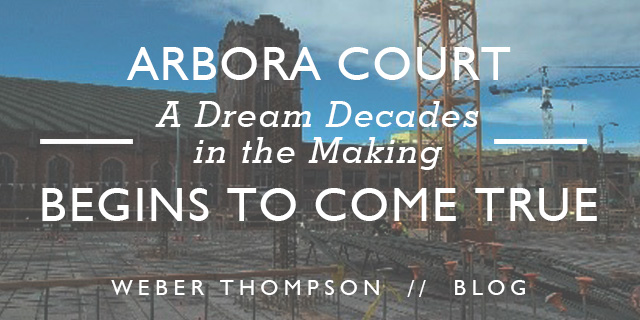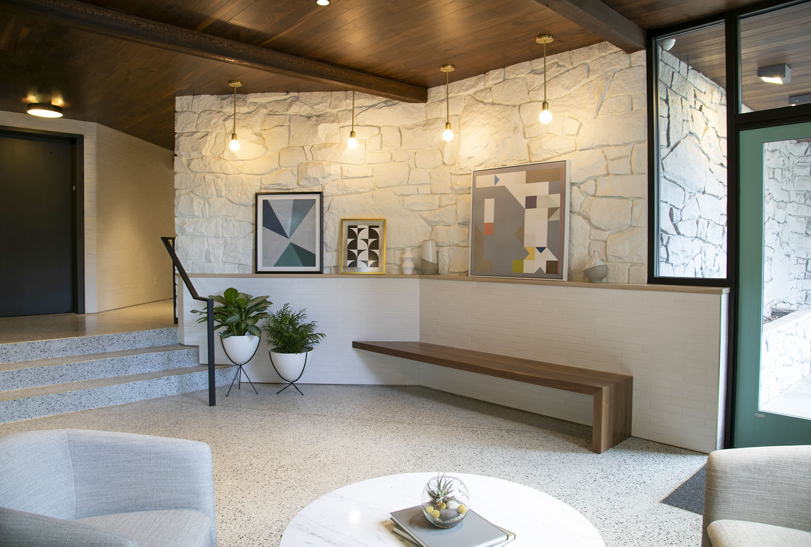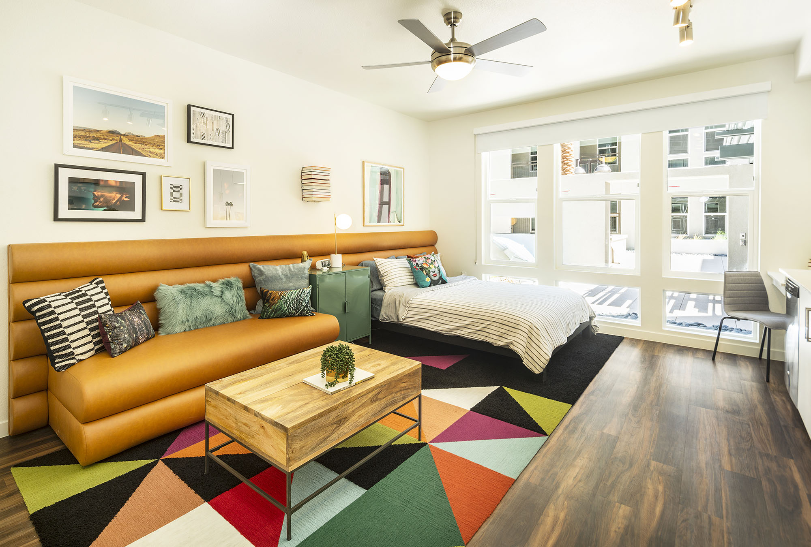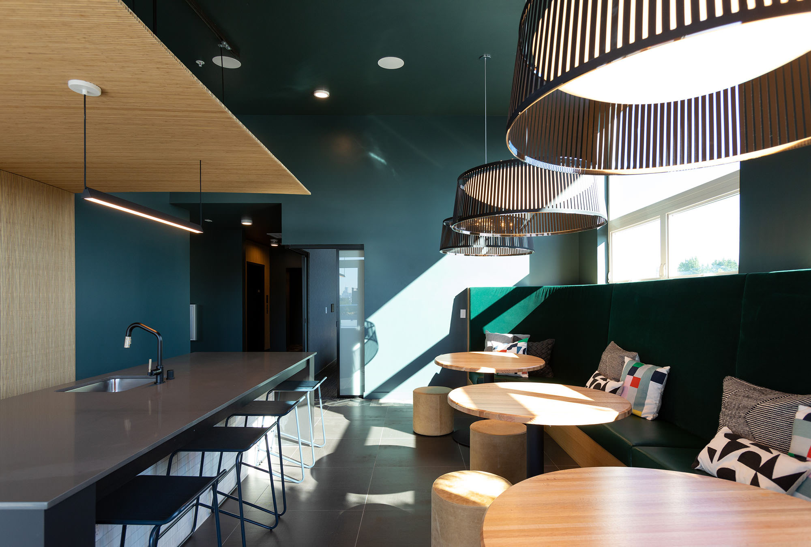Gunbarrel Center
With fabulous weather and a plethora of outdoor recreation opportunities, Boulder is naturally home to many athletes and outdoor enthusiasts. At the same time, it is a land of fantastic food, delicious craft beers, concert series, festivals, and arts events. This duality is embraced at Gunbarrel Center. Timeless details are both rustic and modern, warm and inviting.
Client Name
The Wolff Company
Location
Boulder, CO
Services
Interior Design
Completion Date
2017
Program Overview
60,984 SF Site
3 Floors
5,000 GSF for Interior Design Scope
251 Residential Units
47 Parking Stalls
Architecture by BAR Architects
Awards
2017 Gold Nugget Awards
Merit Award Winner
Best Multifamily Housing Community (18-30 du/acre)
Contacts
Bernadette Kelly
Interior Design Principal
IMAGES COURTESY THE WOLFF COMPANY
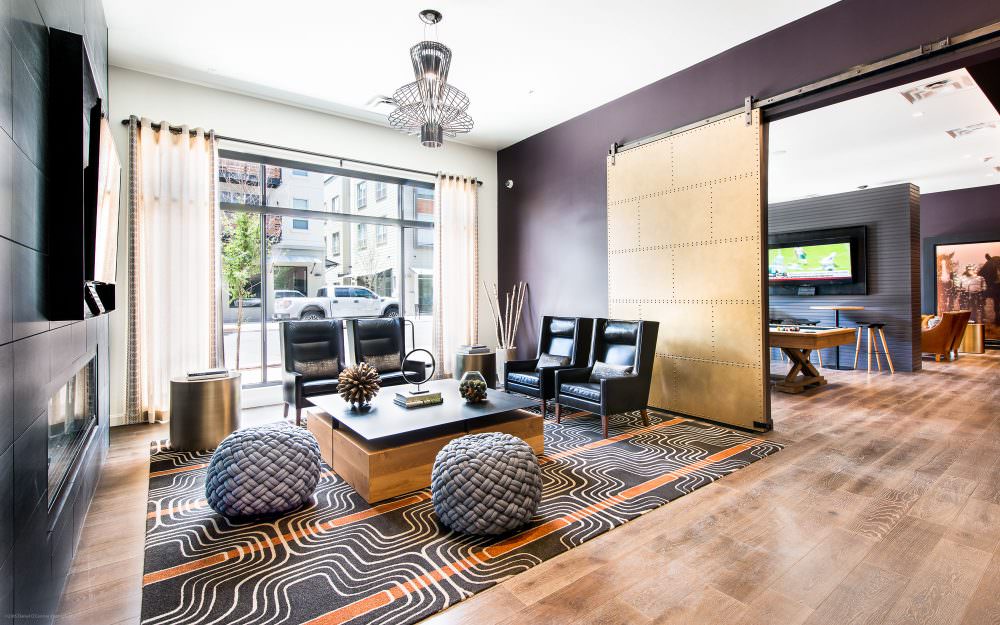
Amenities
Amenity and common areas at Gunbarrel Center include a large lobby and leasing office, lounge, theater and billiards room, a shared kitchen, an indoor sport simulator and retail spaces.
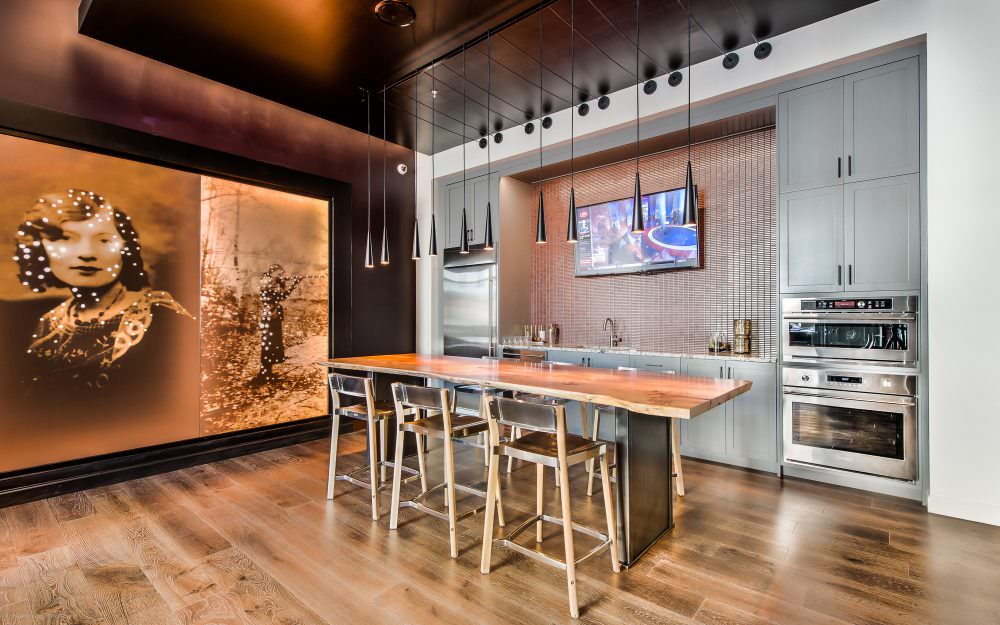
Timeless materials
Materials throughout the common areas include raw wood, blackened steel, and unique details and fixtures. A large chandelier hangs in the lobby as a central focal point.
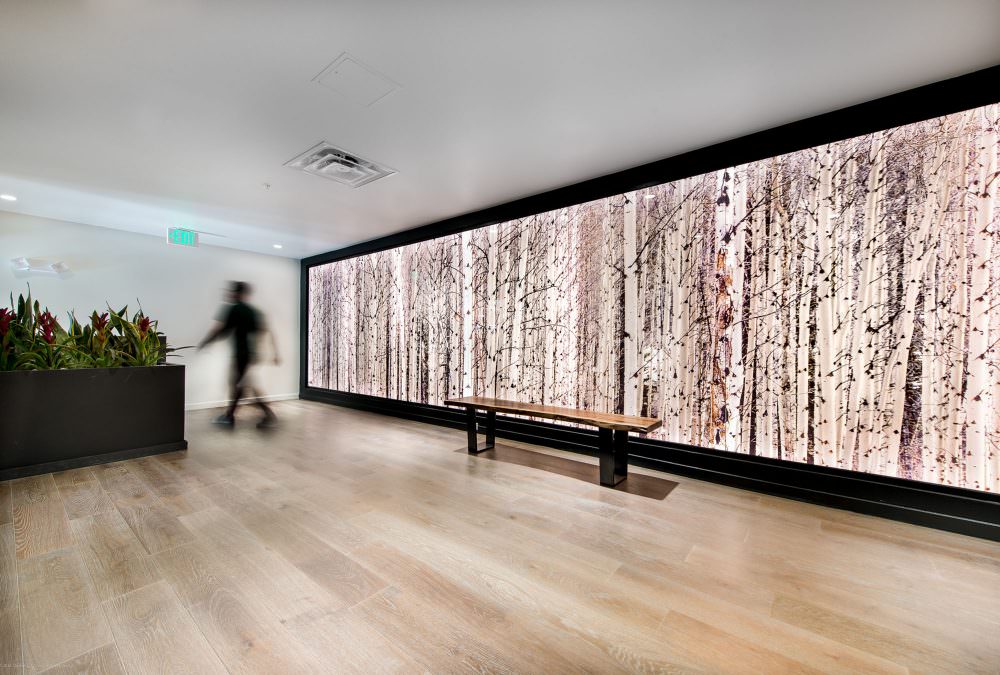
Distinctive artwork and lighting
At the feature stair, a backlit art screen provides visual interest and separates public from private. In the shared kitchen, a similar technique is used to create a focal sepia-tone art wall with stunning vintage pictures. Lighting throughout the common areas is used to accent special design features while also providing a subtle path through the space.
Gunbarrel Center in the News
Weber Thompson wins 2 Gold Nuggets
Daily Journal of Commerce
August 16, 2017
Weber Thompson projects win two merit awards at the 2017 Gold Nugget Awards
The Registry
August 11, 2017
Gunbarrel Center opens midrise urban apartment building
Colorado Real Estate Journal
August 3, 2016
