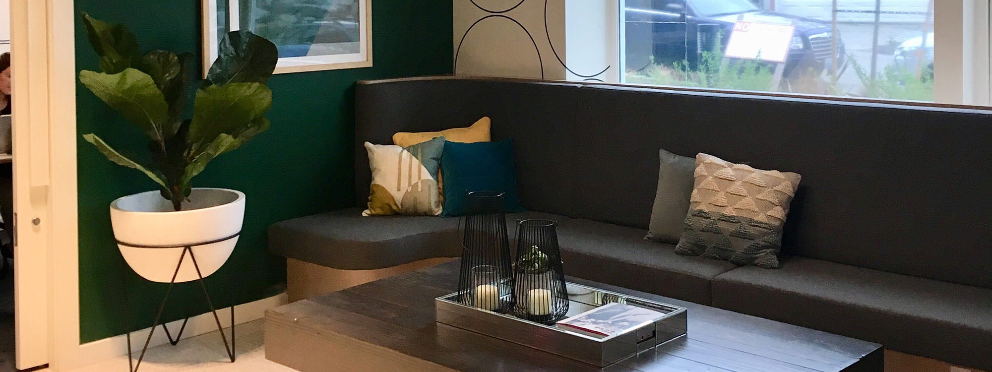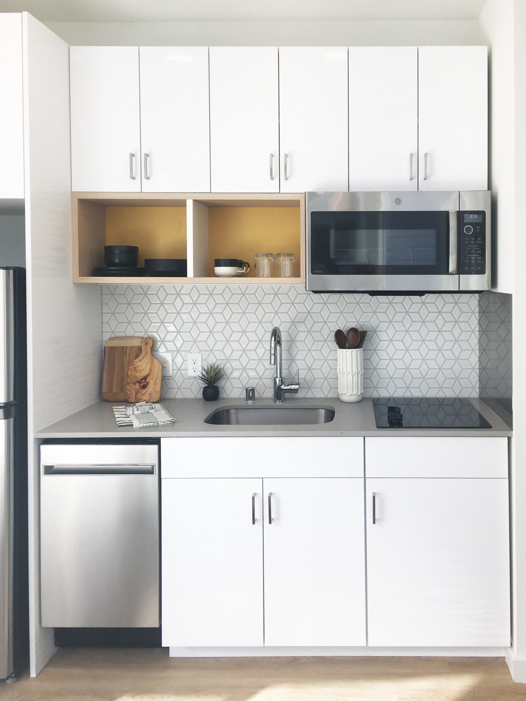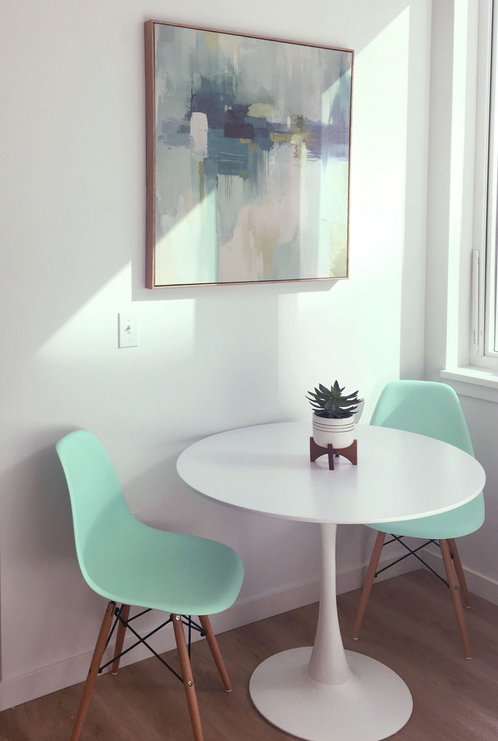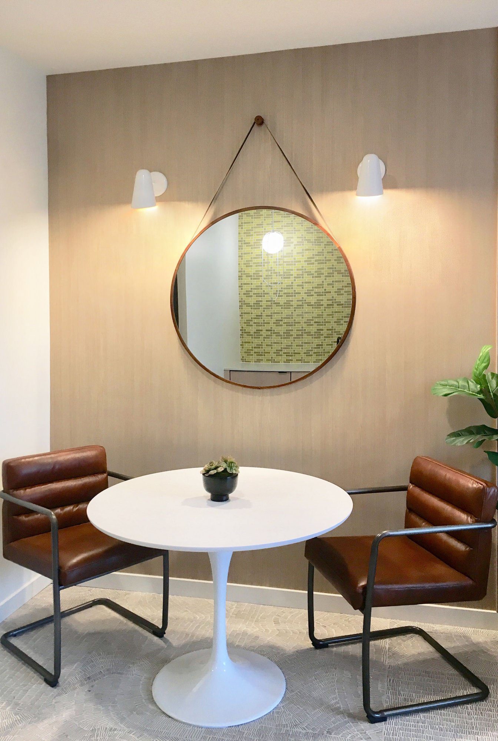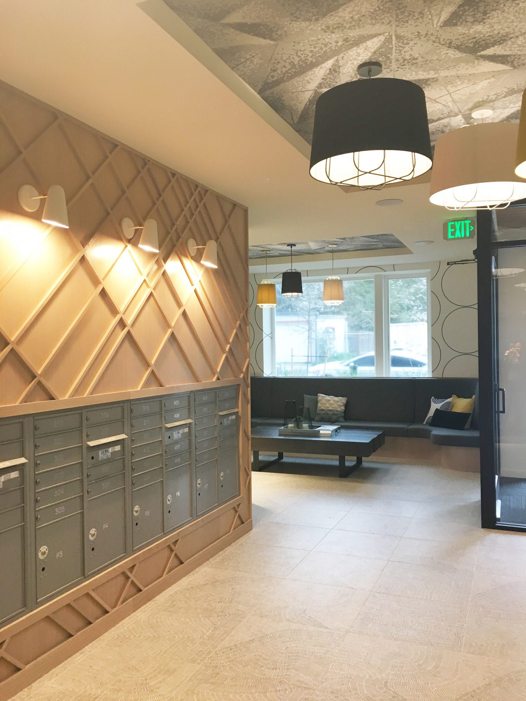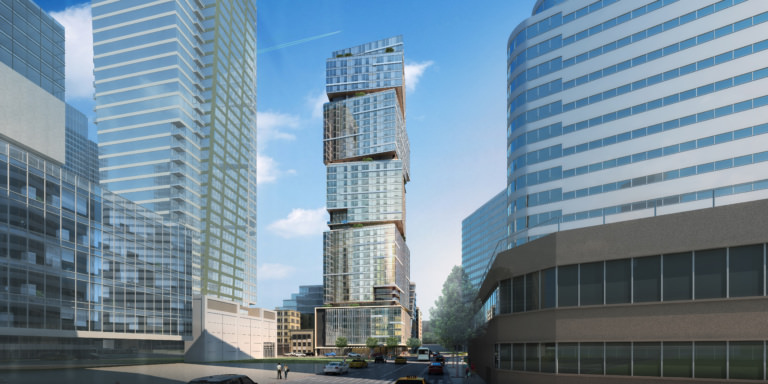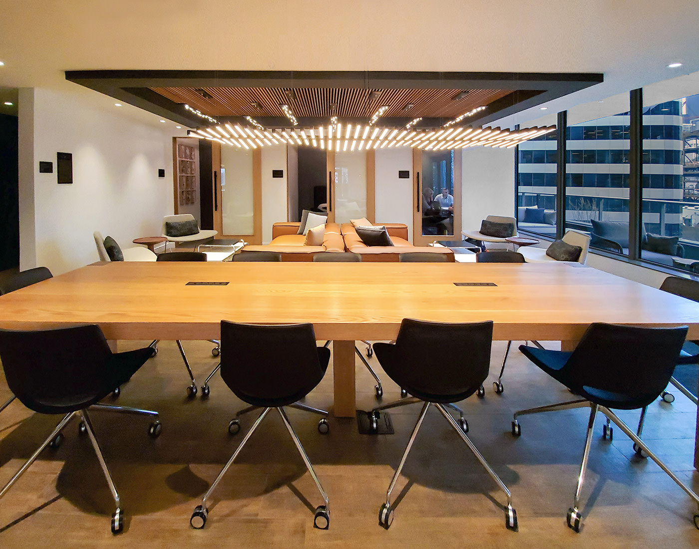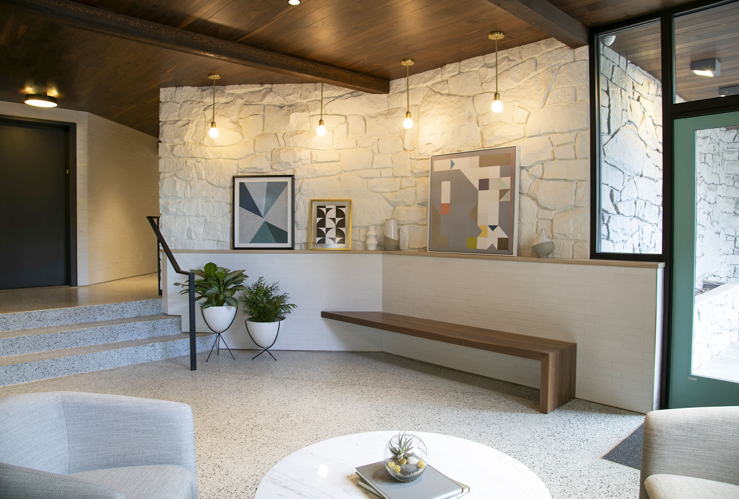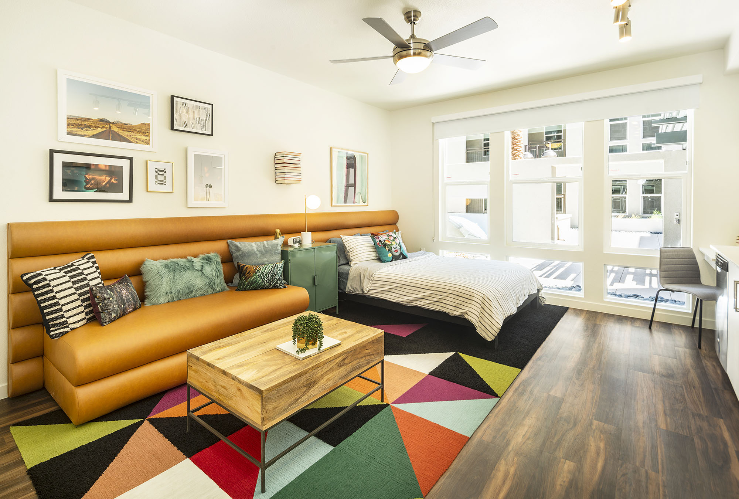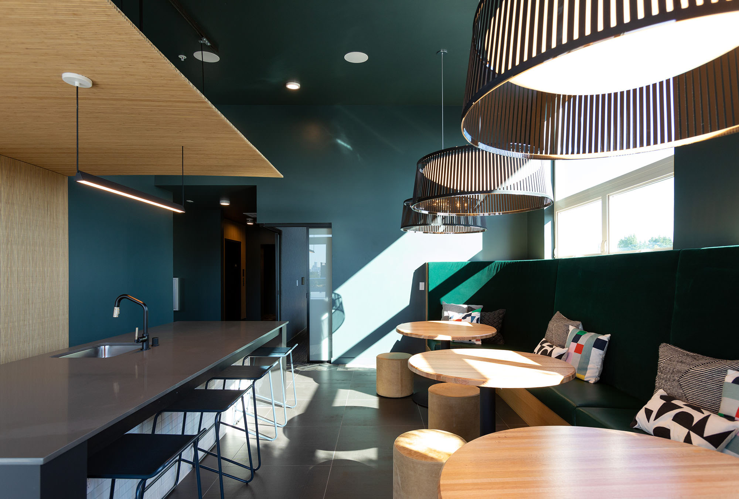Brooklyn 65
Located in the heart of Seattle’s Roosevelt neighborhood, Brooklyn 65 features stylish, efficient dwelling units that maximize small space living.
Client Name
Blueprint
Location
Seattle, WA
Services
Interior Design
Program Overview
6 Stories
5419 SF Site
27,164 GSF
20,768 SF Residential
1,027 SF Retail
55 Residential Units
48 Bicycle Parking Stalls
PHOTOGRAPHY: WEBER THOMPSON
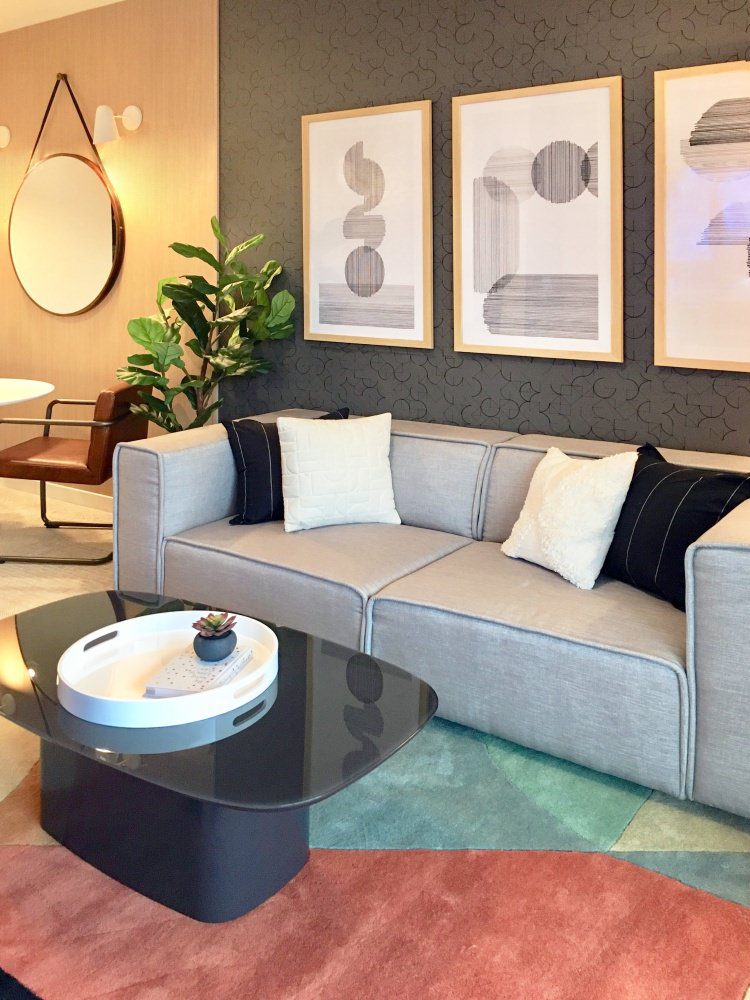
A modern community
A new wave of modern, efficient apartment homes are hitting the Seattle market. Among them is Brooklyn 65, an urban community that’s high on style and easy on the wallet. Weber Thompson’s Interior Design studio was called in to provide the building’s finishes, furniture and other interior flourishes.
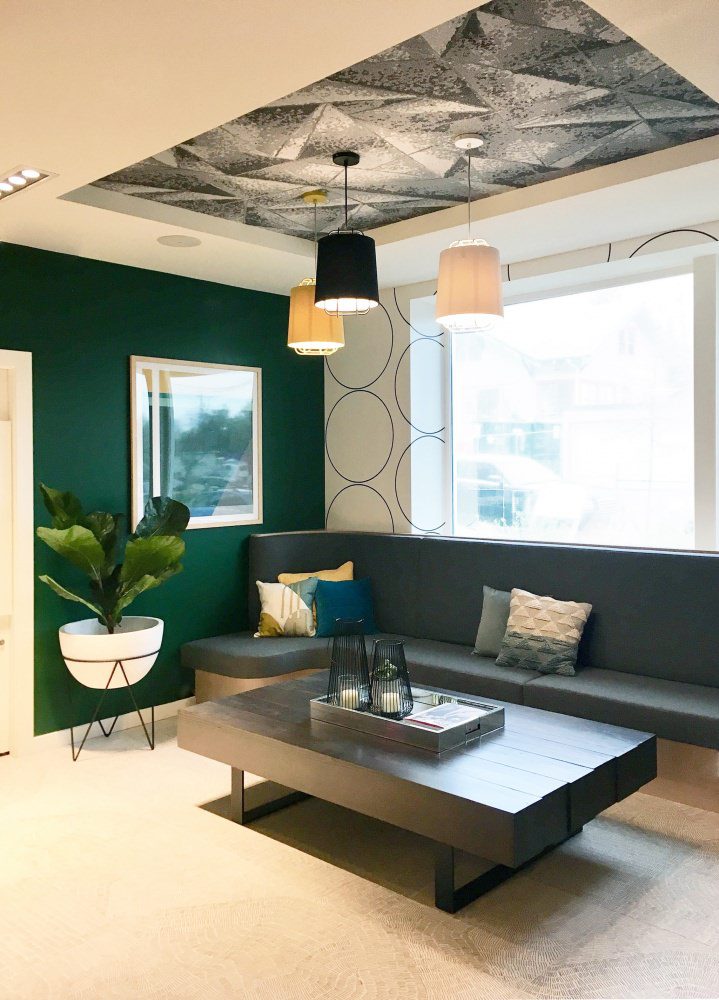
Lively and livable
From the energetic lobby to the luxe resident lounge spaces, a cohesive thread ties the design together. Bold colors and geometric shapes are combined with a tailored yet laid-back vibe to make Brooklyn 65 feel truly like home.
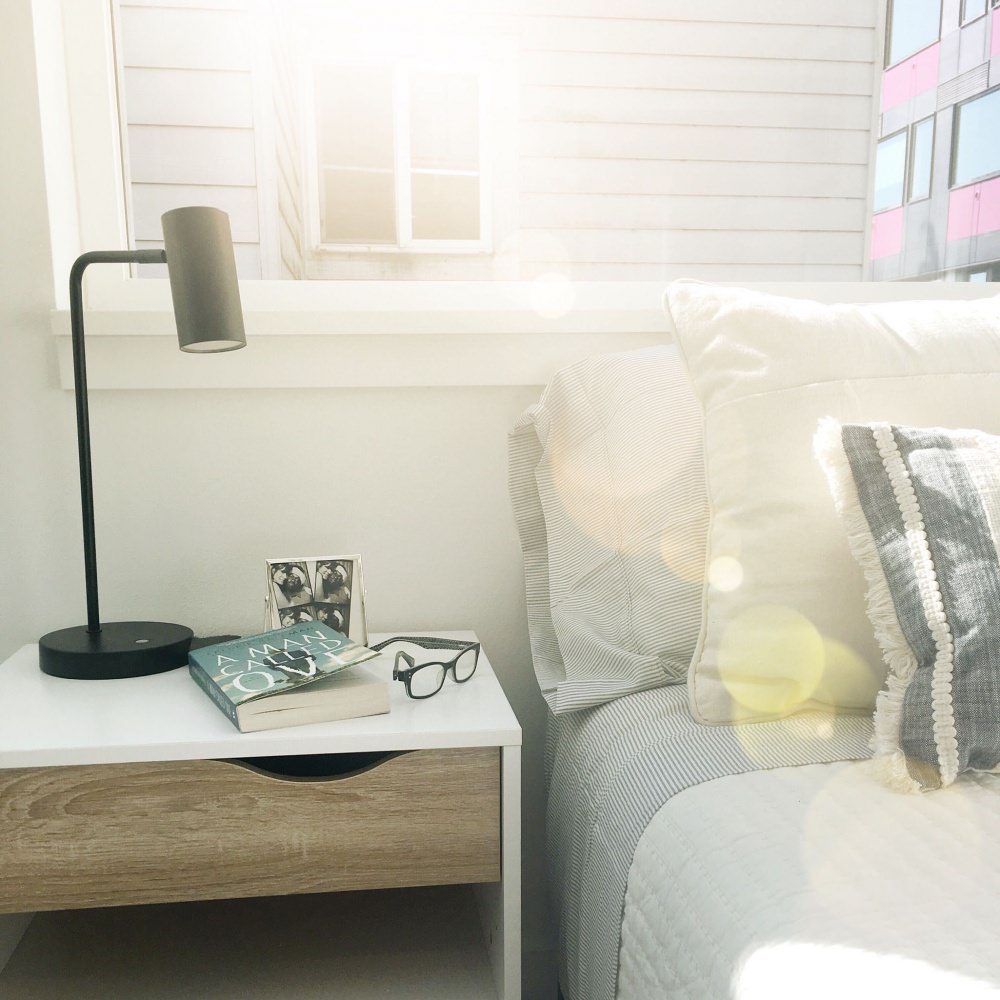
Bright and cozy
Even the most efficient unit at Brooklyn 65 is bathed in natural light, creating an open airy vibe that also feels comfortable and cozy.
