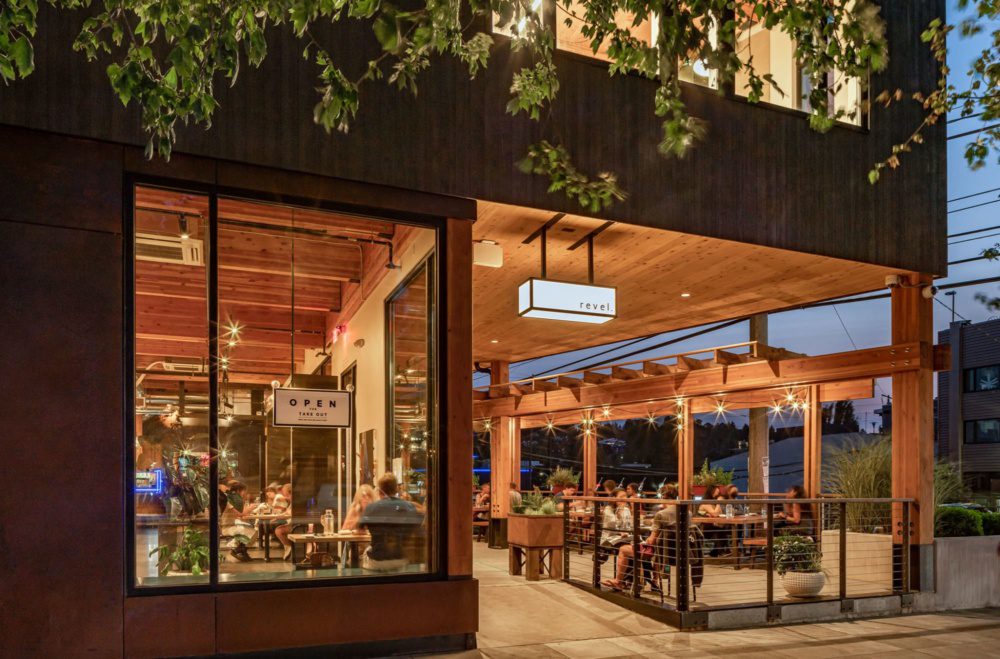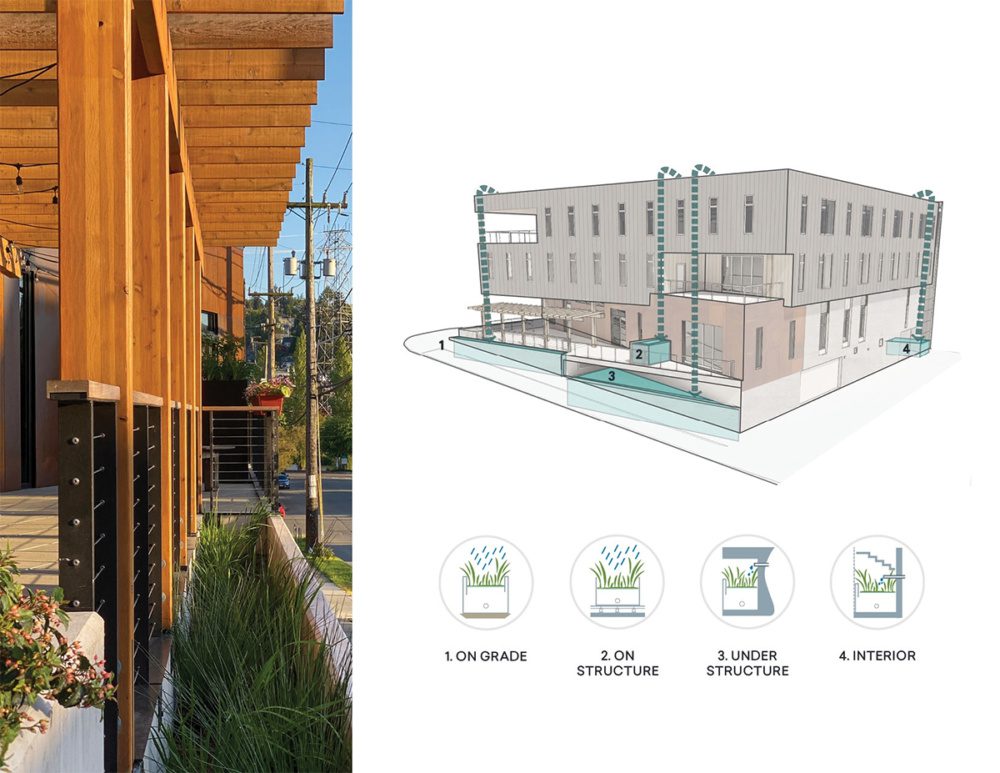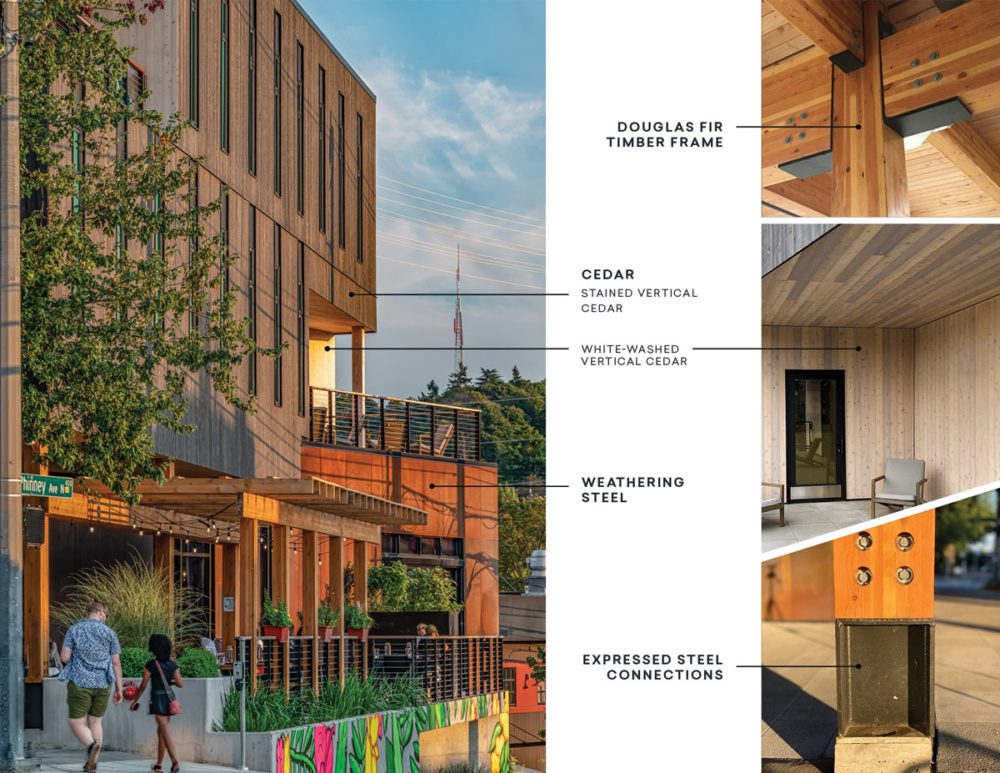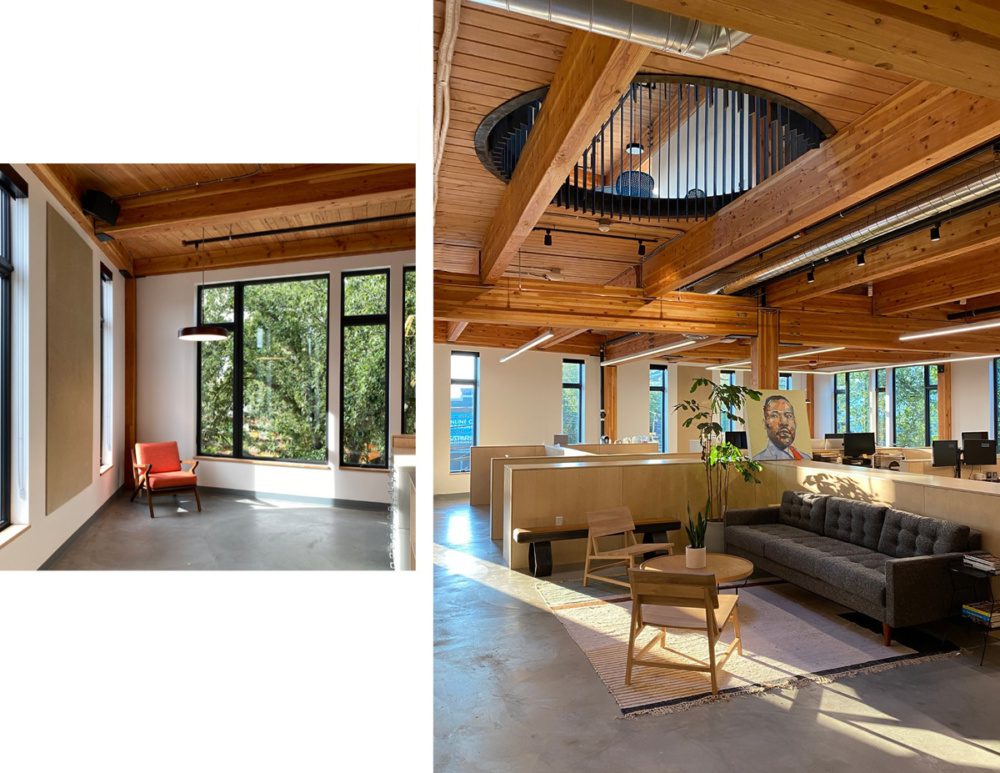
Cedar Speedster is a three-story mass timber framework designed for resiliency and adaptation.
Initially conceived as an opportunity to preserve and extend the DNA of Fremont’s beloved restaurant, Revel, the project serves as a neighborhood backdrop for small-scale retail, restaurants, and workplaces that can grow and evolve together over time.

Aptly named Cedar Speedster, the three-story mass timber framework is designed for resiliency and adaptation by delivering a series of small but expandable bays for ground-level retail with flexible office space above. It connects a micro-community of tenants and patrons with porous public spaces that engage the neighborhood.
Embracing a Locale
Fremont, Seattle’s eclectic neighborhood driven by a community of artists and tech workers, was once a gritty mix of lumber mills and rail spurs. Bordering the Fremont Cut canal, its timber and maritime history weave through the project from materiality to namesake. A nod to the handcrafted cedar racing shells by local boat builders George and Stan Pocock, Cedar Speedster embraces the past and embodies the future of a sustainable Fremont.
Sculpting a Solution
Stitching into the existing urban fabric on a uniquely geometric site, while mitigating stormwater comes with challenges. The design team sculpted the mass timber trapezoid to preserve century-old street trees, navigate powerlines, and insert bioretention planters. Maximizing every inch of the site, the stormwater strategy is integrated into the forms of the building.

Early energy and daylight modeling studies showed that carving the building massing at the exposed west façade could reduce heat gain for office tenants and provide coveted outdoor space. Optimizing the glazing on the west façade while balancing the glazing on the north and south façades creates a thermally comfortable and well-lit floor plate that adds warmth to the timber interiors. Operable windows on all glazed façades provide natural ventilation and visual connections to the neighborhood.
Materiality of Timber and Steel
Mass timber and cedar cladding create a visceral connection to the Pacific Northwest’s sustainable roots and robust timber industry. Charcoal-stained vertical cedar establishes the form of the building, with whitewashed cedar providing contrast at the carved exterior terraces – much like heartwood contrasts with bark on a tree.

The shifting terraces and vertical windows create subtle visual movement without detracting from the activities at street level. Weathering steel, honoring Revel’s original facade, is reserved for the ground-level skin.
Embodied Carbon and Well-being
Opting for a timber structural system, Cedar Speedster avoided 22% of the embodied carbon typical of a traditional concrete structure. The mass timber itself has biophilic benefits – enhancing the creativity and well-being of occupants through visual cues from color and grain and non-visual cues from touch, smell, and even the sound of timber. Tenants reap the benefits of working in this unique space with access to fresh air, natural daylight, and outdoor spaces with pops of art – all shown to boost cognitive function.

Thoughtfully woven into the fabric of a neighborhood, Cedar Speedster shows that a mixed-use building can grow and change with its community, establishing a resilient approach to sustainable design. It serves as a framework for Fremont’s future.
Learn more about Cedar Speedster