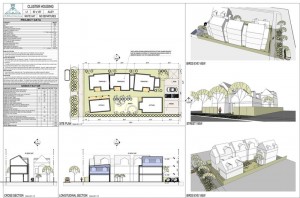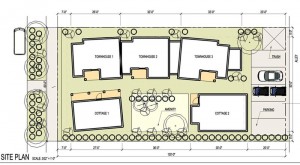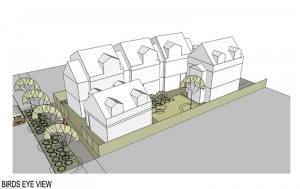Two members of the WT family, Jeff Reibman and Sam Castro, joined a group assembled by the local chapter of the Congress of Residential Architects (CORA) to test proposed changes to the low rise, or L zones, in Seattle’s Land Use Code.
Members of Seattle City Council’s Planning Land Use and Neighborhoods Committee (PLUNC) wanted a test run of the proposed changes to help understand the implications for development on several different sites. Teams were asked to produce both “White Hat” schemes that showed the positive potential of the proposed code and “Black Hat” schemes that attempted to game the code to maximize development potential while producing results counter to its intent.
Three teams were asked to participate to represent a spectrum of ideas. CORA’s team was made up of seasoned multi-family architects. We saw it as our mission to bring our creativity to bear on the problem and test a wide range of ideas. Our “black hat” schemes were intended to illustrate significant loopholes and unintended consequences while our “white hat” schemes highlighted the type of development we hope to see more of and advocated for changes that would incentivize it. The other two teams represented neighborhood activists and development interests.
On 9/24/09 all three teams presented to PLUNC, the public, and the cameras of the Seattle Channel in council chambers. CORA presented 20 different schemes with a variety of housing types including Cottages, Clusters, Townhouses, Row-houses and Flats. We also made recommendations for changes to the code that we felt would help it to better achieve the city’s goals for the zone.
The Daily Journal of Commerce also covered the meeting in their September 29th Edition.
A few of CORA’s recommendations are summarized below. Great City is hosting the entire presentation on their website. Check out their blog entry here to see the schemes and read the executive summary.
CORA’s Recommendations:
- Use FAR as a tool to reward desirable features and outcomes. For small-lot ground-based housing, FAR can be kept relatively low. For structured parking, large lots, and projects with full design review, higher FAR is appropriate.
- Strengthen the requirements for communal amenity space
- Remove the density limits in all L-zones to allow diverse unit types, sizes, and affordability levels.
- Return to a 30′ base height limit for all L-zones w/ bonuses as appropriate to incentivize desired outcomes like interesting roof forms and structured parking.
- Encourage basements by exempting them from FAR.
- Reduce required Green factor. If it were working, it would incentivize open space, privacy screening, tree planting & permeability. It does none of those things; it simply covers your land in shrubs & your walls in vines.


