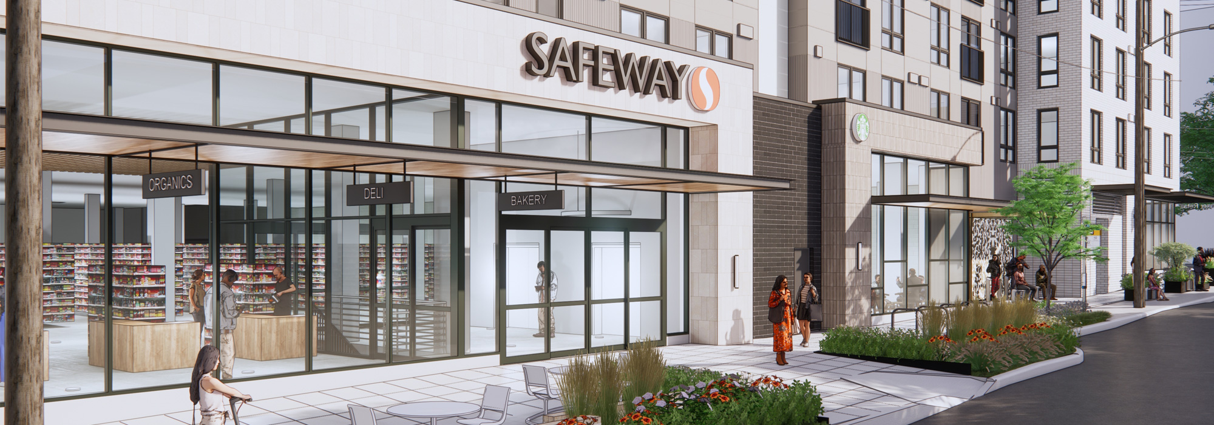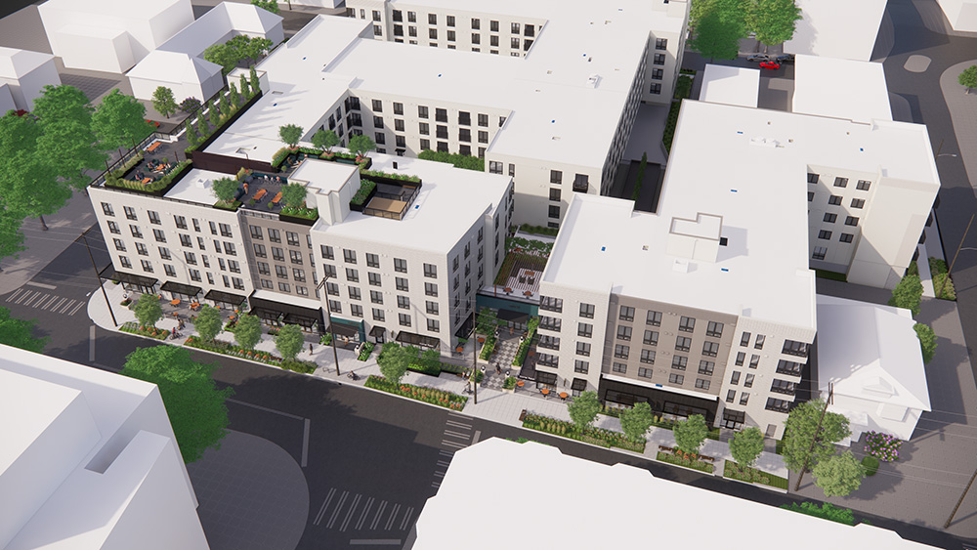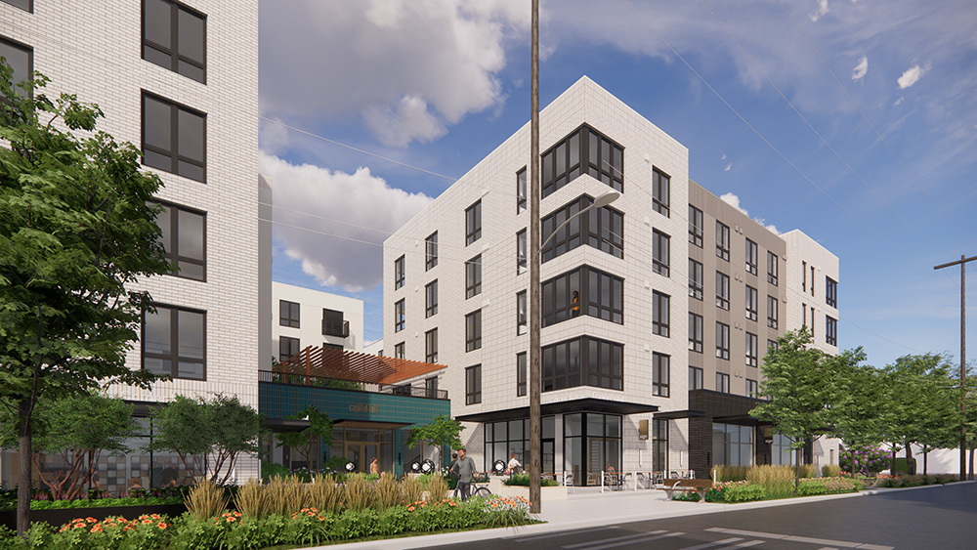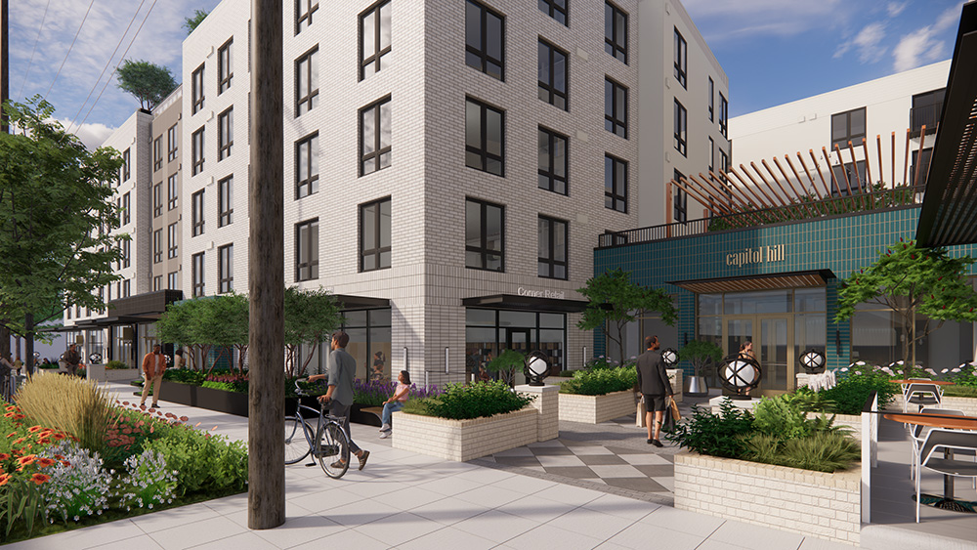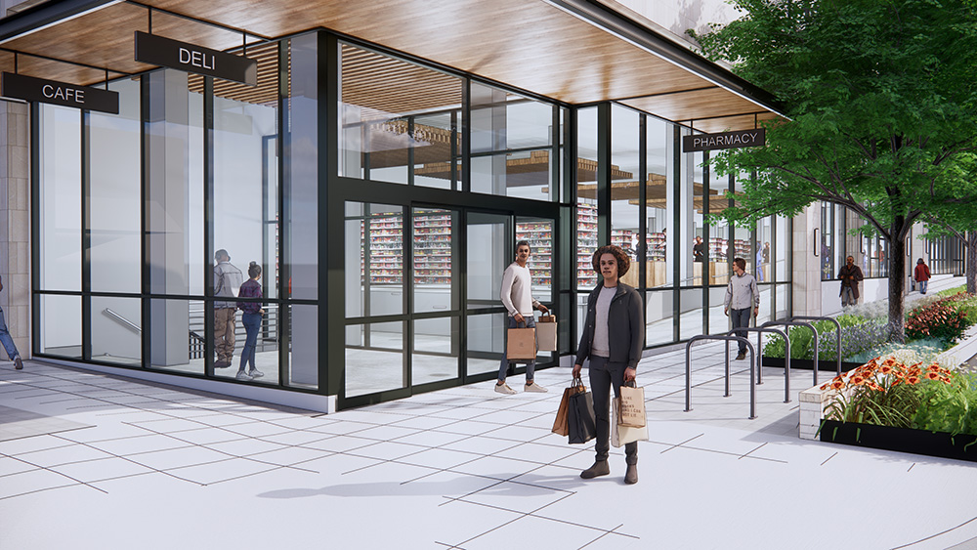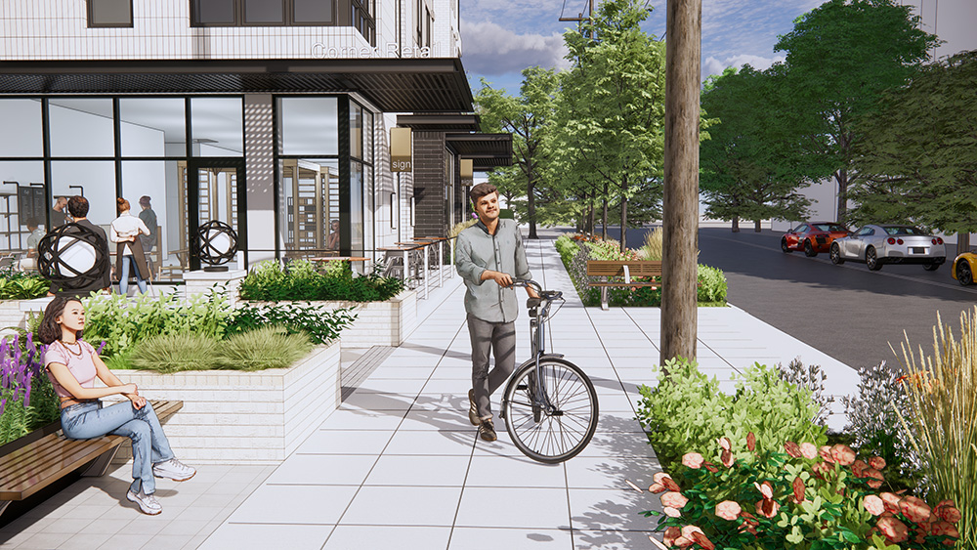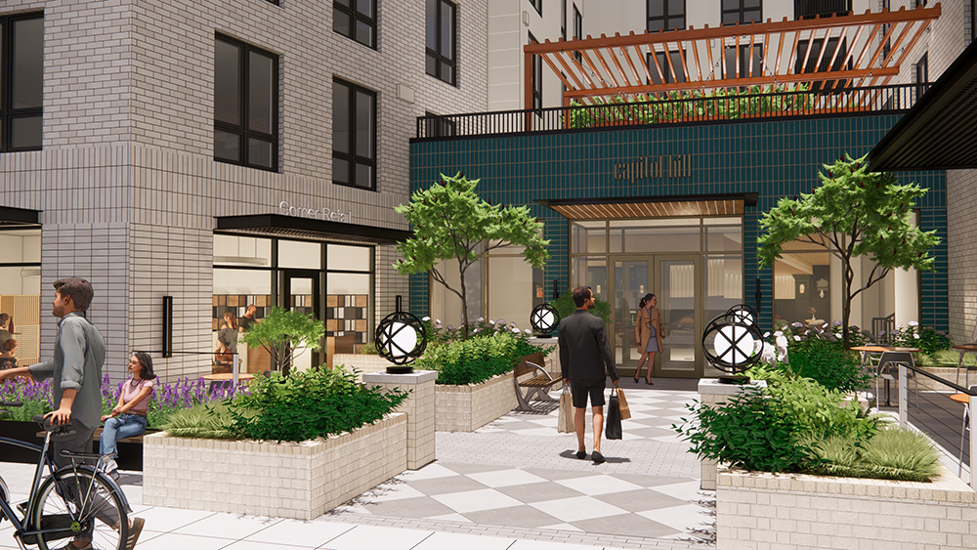Safeway Capitol Hill Mixed-Use
Transforming an awkward big box grocery store into a mixed-use development that revitalizes the grocery space and welcomes the neighborhood with open arms.
CLIENT
Greystar
LOCATION
Seattle, WA
Services
Architecture
Landscape Architecture
Located in Seattle’s densely residential Capitol Hill neighborhood, this new development transforms a one-story grocery store that currently provides an inactive face to its busy surroundings, into a vibrant new neighbor.
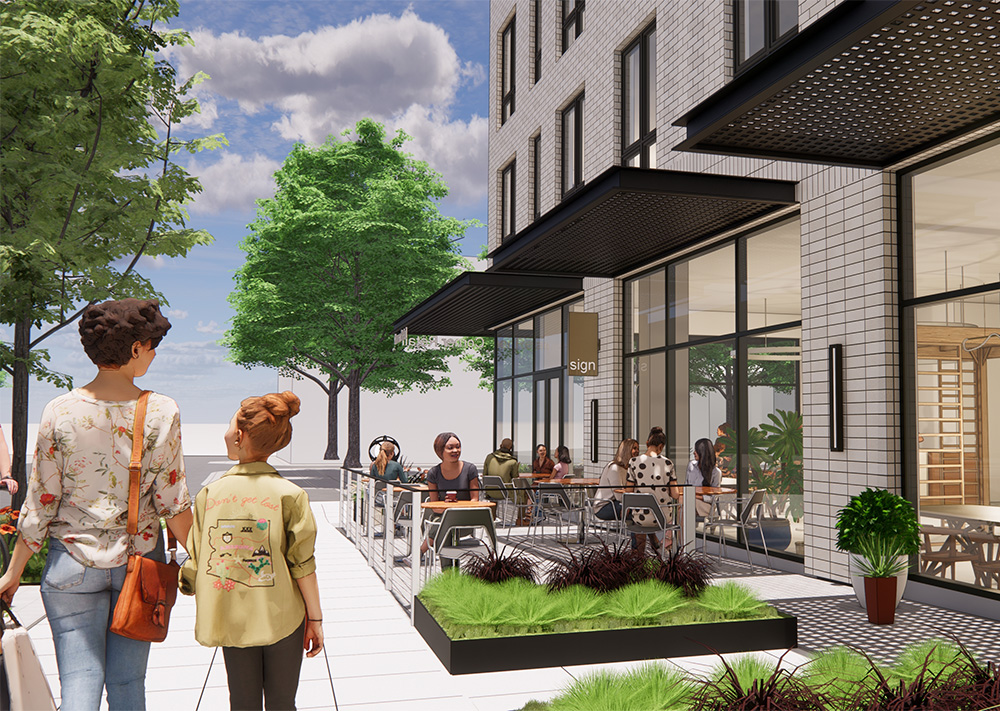
Pedestrian-Focused Design
Working with the pedestrian-centric nature of its location is central to the design. Streetscape activation with deep setbacks, verdant landscaping, spill-out retail areas and a vibrant residential courtyard celebrate the community’s friendly vibe.
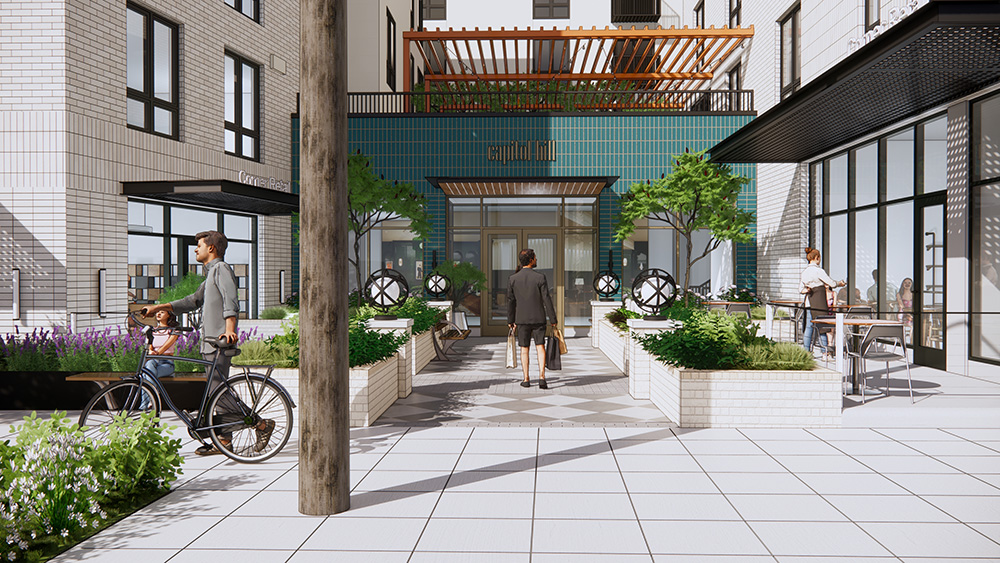
Historic-inspired brickwork
Design elements reflect the charm of the neighborhood context and inspiration from nearby historic buildings. The project’s brickwork, with varying bond patterns, creates a timeless feel in a modern way.
All the info you’ll need
PROJECT OVERVIEW
5 Stories
98,435 SF Site
515,326 GSF
336 Units
375 Parking stalls
Outdoor amenity: 17,695 SF L2 courtyards, 4,065 SF Roof deck
Safeway Capitol Hill In the News
MUP arrives for new Safeway, and 336 Capitol Hill units, from Greystar
Daily Journal of Commerce
November 6, 2024
Greystar’s 336-Unit Mixed-Use Project in Seattle’s Capitol Hill Neighborhood Receives Approval from Design Review Board
The Registry
February 17, 2023
