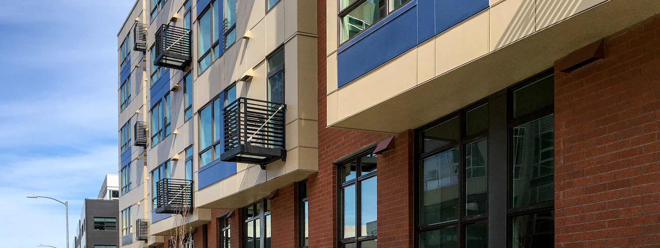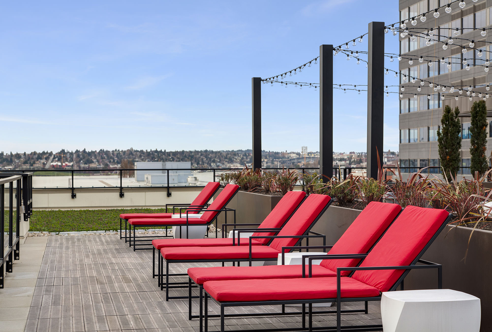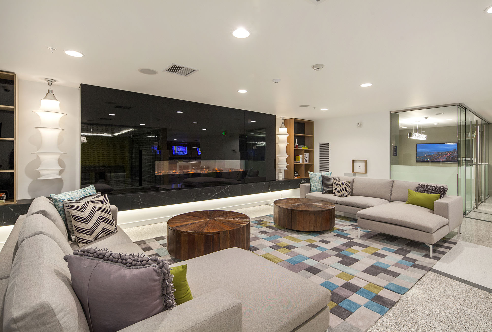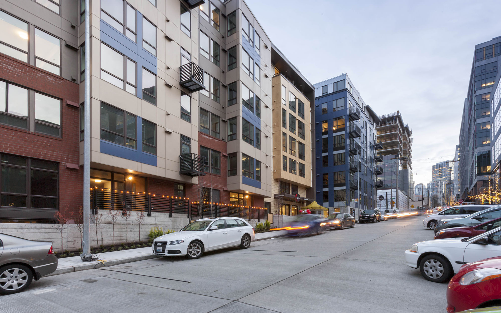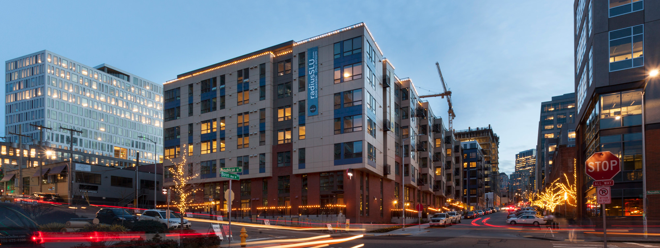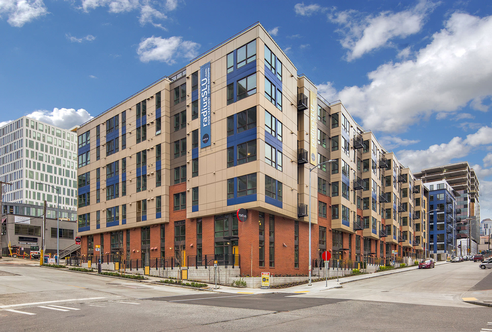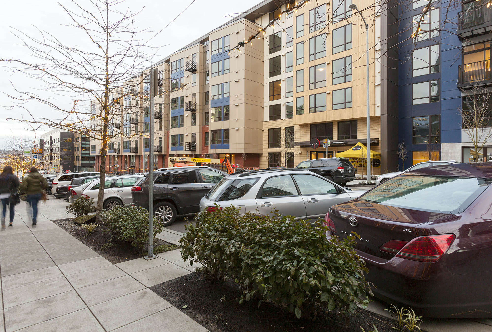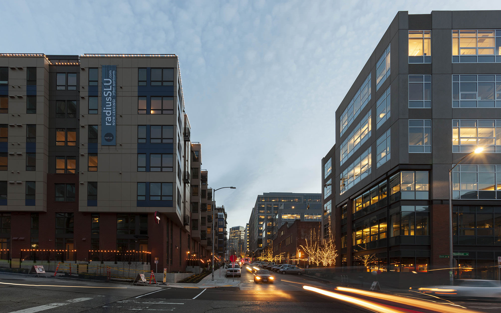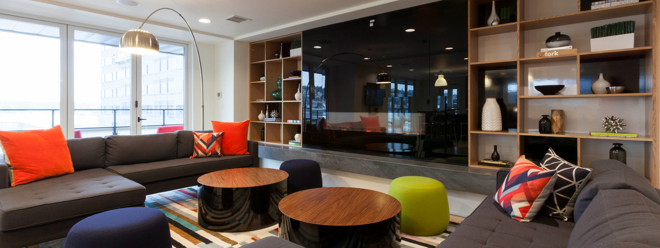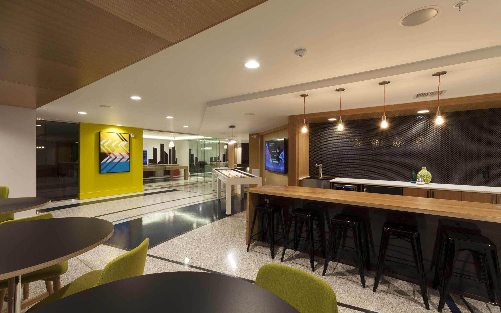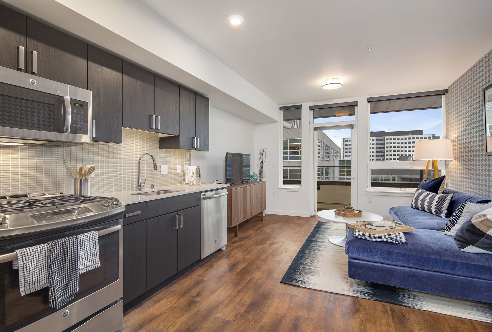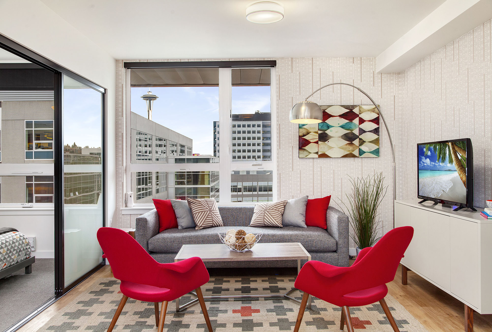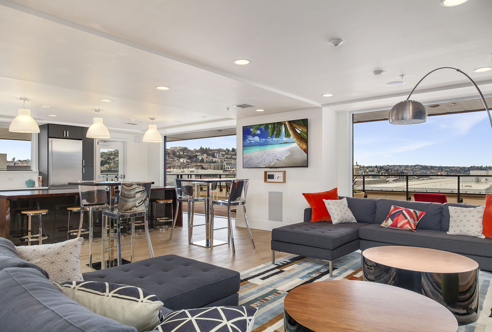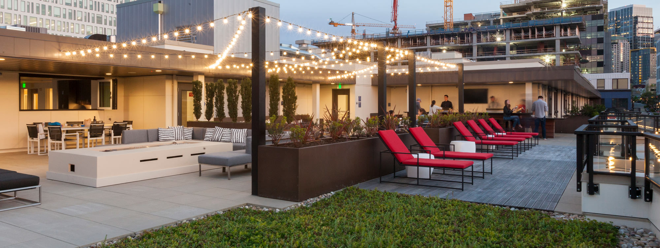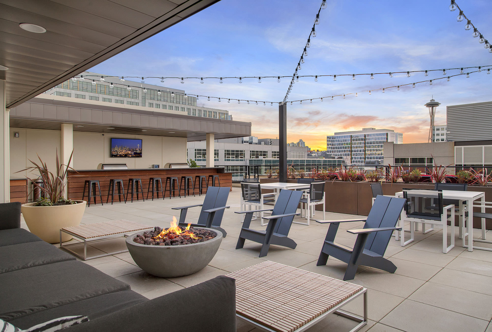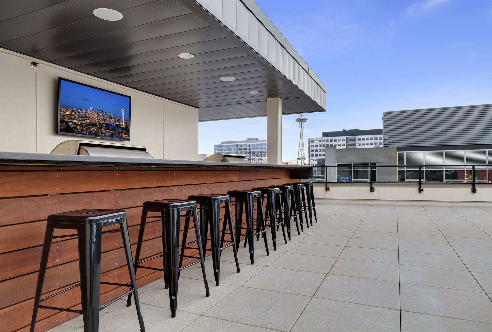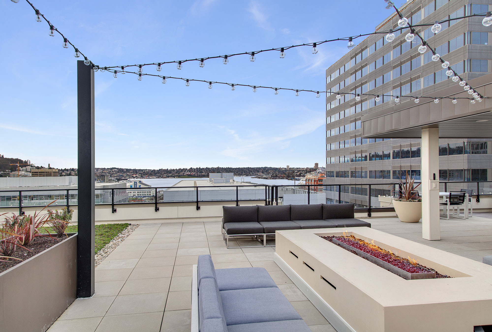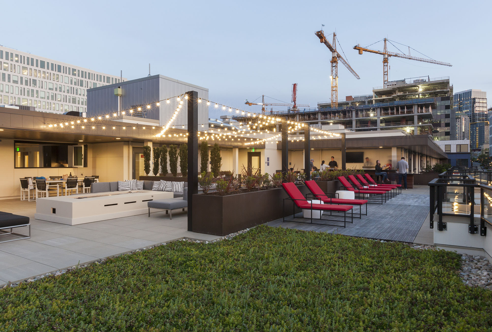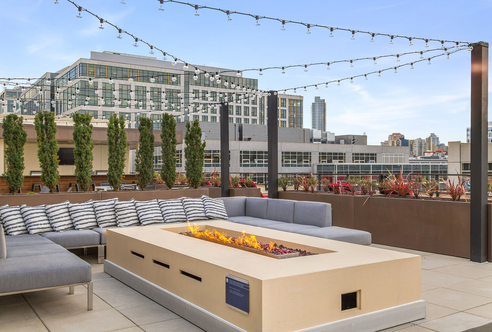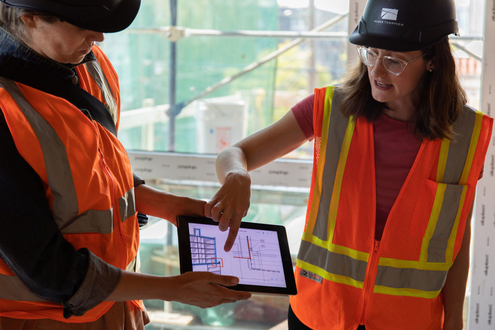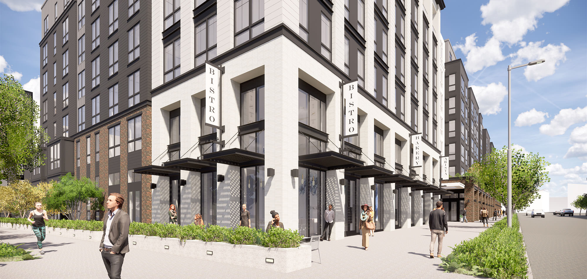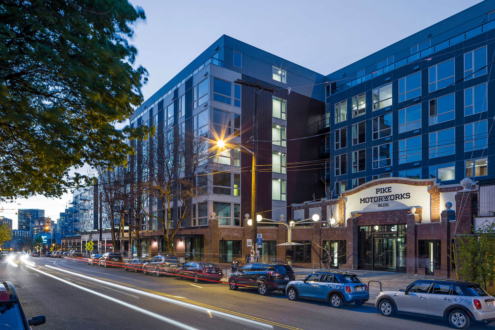Radius SLU
Radius was one of the first projects completed during South Lake Union’s recent wave of new multifamily residential development. It provides conveniently-located housing at the center of Amazon’s SLU HQ campus.
Client Name
Greystar
Location
Seattle, WA
Completion Date
Q1 2016
Services
PROJECT Overview
7 Stories
43,200 SF Site
250,350 GSF
191,815 SF Residential
282 Residential Units
306 Parking Stalls
Certifications
LEED-Homes Gold
Contacts
Scott Thompson
Principal in Charge
Amanda Keating
Senior Principal, Project Contact
Bernadette Kelly
Interior Design Principal
Rachael Meyer
Landscape Architecture Principal
Services
The architecture, landscape architecture, and interior design teams at Weber Thompson collaborated on Radius SLU. The result is a dynamic residential building with views of Lake Union and lively, modern interiors.
PHOTOGRAPHY: Weber thompson
Radius SLU Architecture
It doesn’t get more central than South Lake Union, the booming tech and business hub of Seattle. The convergence of the bustling city with the sparkling waters of Lake Union was the primary design focus for the project, both interior and exterior, and inspired the building’s name: Radius.
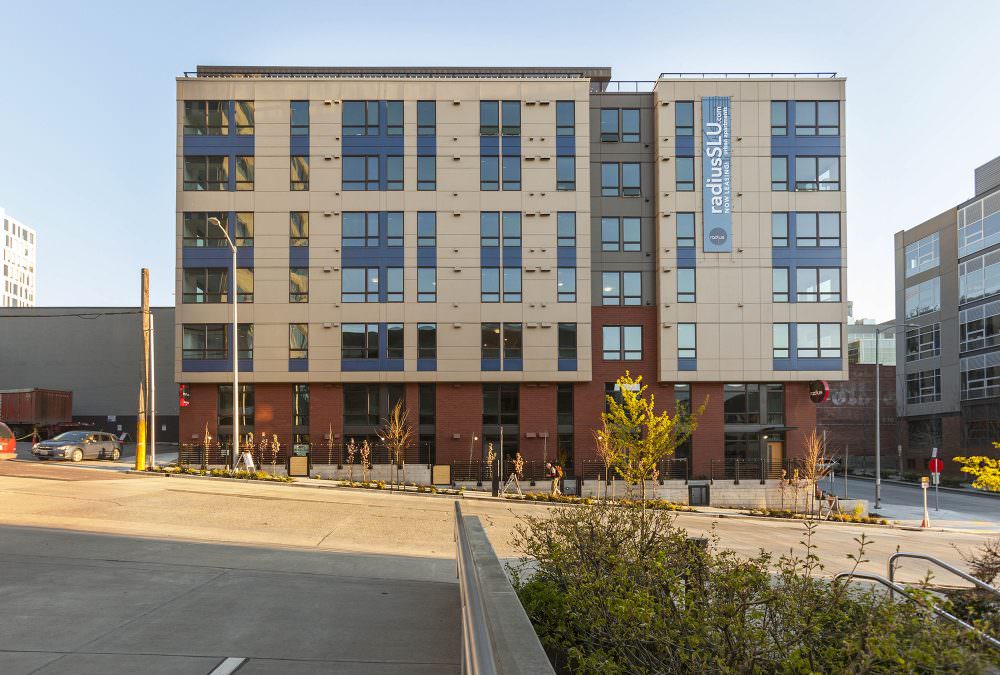
Visual distinctions
The building runs an entire half block, making for a very long façade. To break it up, the design team created two distinct buildings linked by a recessed entry court. To the north, the “Lake District” is a highly articulated structure with upper level terraces and large windows to take advantage of views of Lake Union.
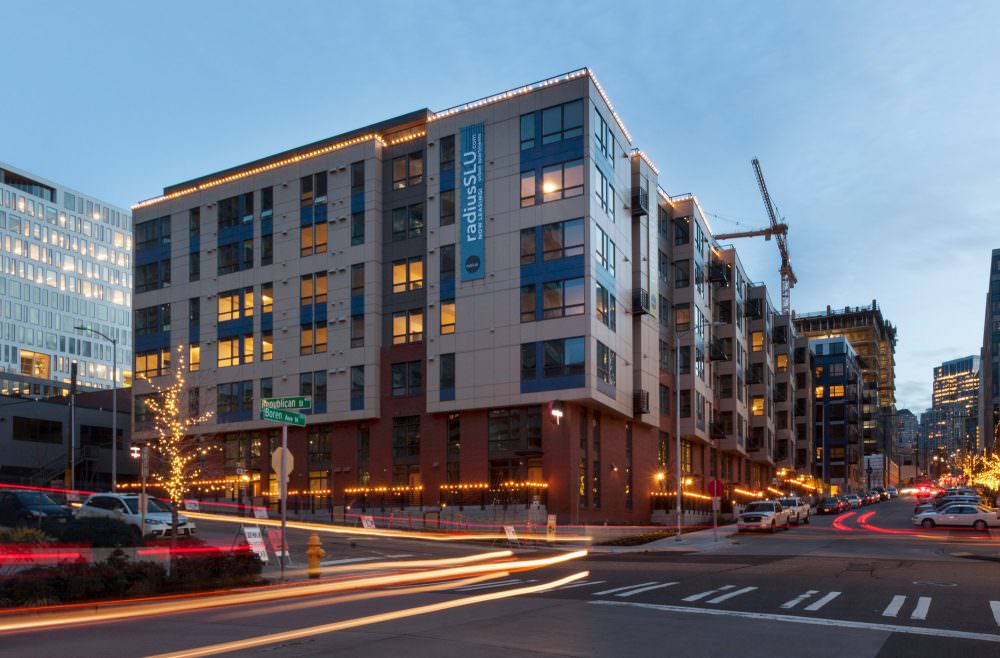
Light and views
Roof decks and indoor amenity spaces on Levels Eight and Nine have stunning views of Lake Union and the Space Needle. Oriented south is the “Urban Quarter,” a more taut design with prominent corner elements, accented roofline and decks. The back of the building is a classic “E” shape design, bringing light and air into the building, and allowing two generous courtyards for adjacent units.
Radius SLU Interior Design
Radius SLU provides much needed housing to a primarily commercial neighborhood. It is the epitome of live/work/play, as the Weber Thompson team used psychographics to drive the design of the units and the amenity package, in an attempt to appeal to the new neighborhood workforce.
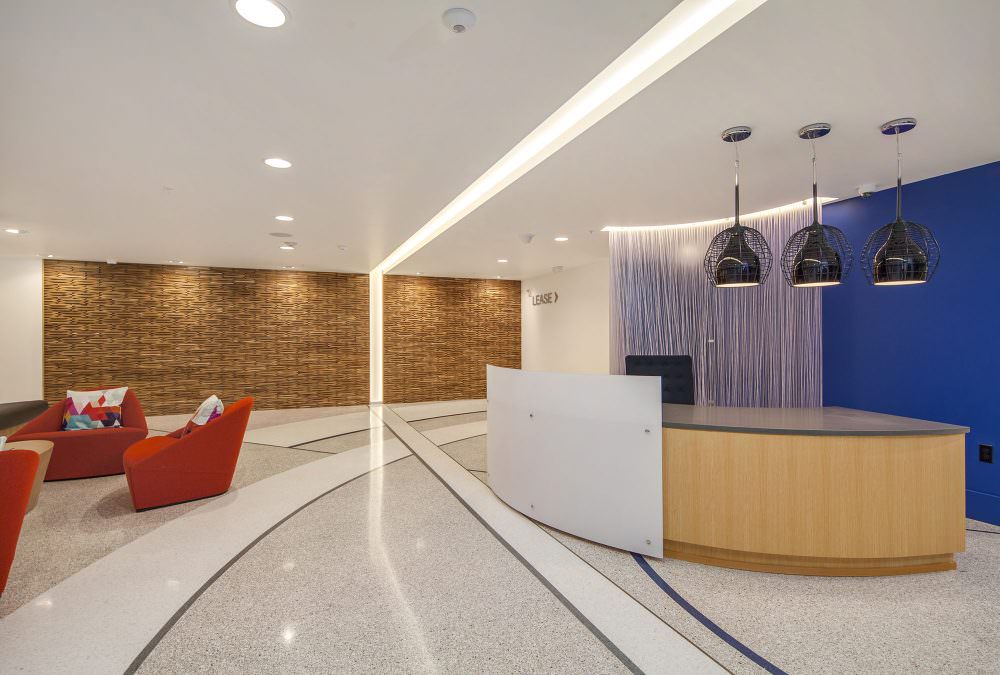
Translating concept to materiality
Terrazzo laid in an arrangement of segmented rings fills the entire floor of level one, from the lobby to lounge and theater room, creating continuity between spaces. A curved concierge desk greets residents and visitors and subtly guides them through the space.
Materials mimic waves rippling along the water’s surface, creating bold strips of light and strong graphics to create a play of light and texture, enhancing the neighborhood’s growing urban environment but through a natural filter.
Radius SLU Landscape Architecture
While South Lake Union is a bustling commercial neighborhood, the client wanted an all-residential building, even at the ground plane. These grade-level residences provide a human-scaled backdrop for a dynamic and well-detailed base.
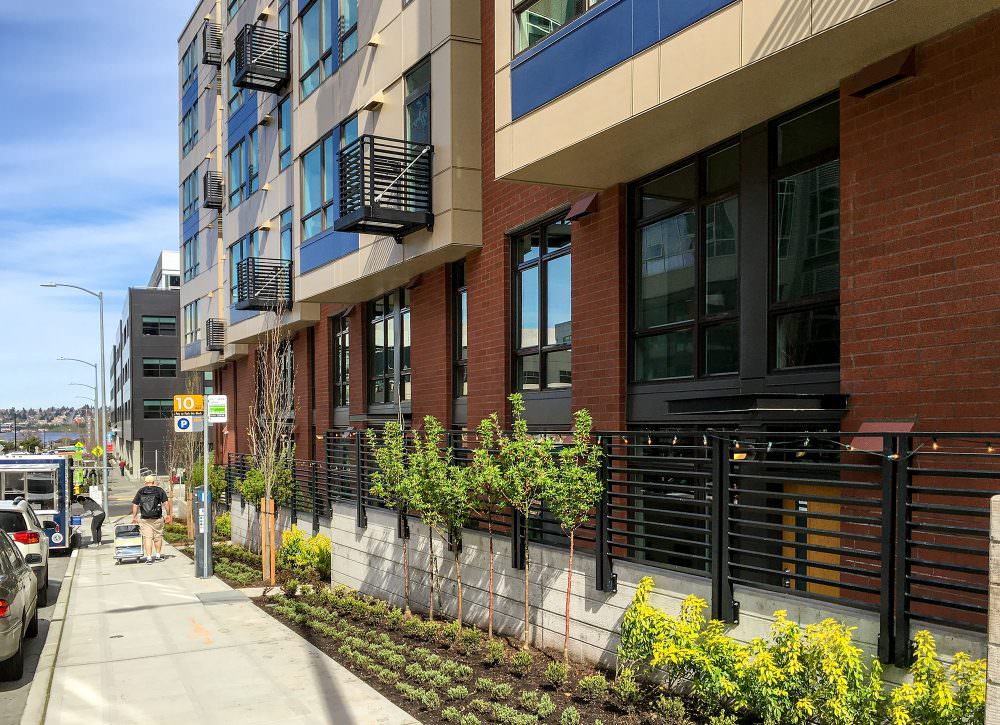
Private stoops
Weber Thompson architects and landscape architects carefully collaborated on how these residences interact with the street through well-scaled landscape walls, private terraces and stoops that have transformed the character of the neighborhood.
Radius SLU in the News
Greystar sells 282-unit Radius in Seattle for $141M
The Registry
February 3, 2017
Greystar apartments review is Wednesday
Daily Journal of Commerce
September 4, 2012
