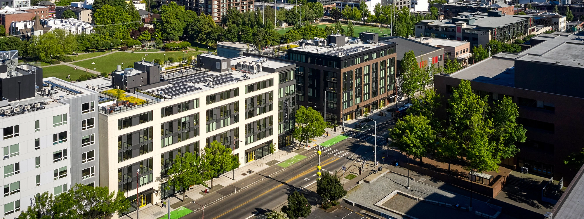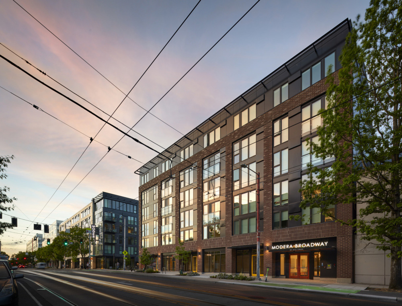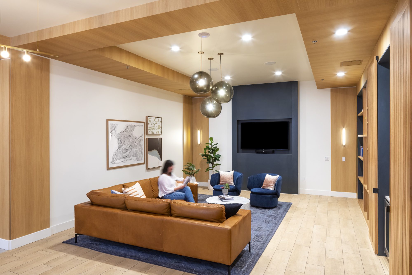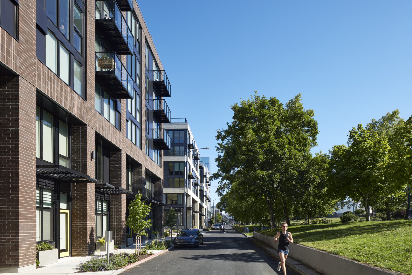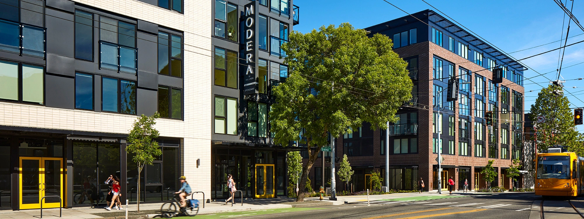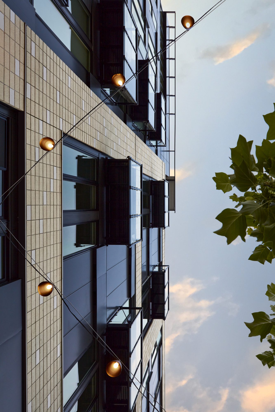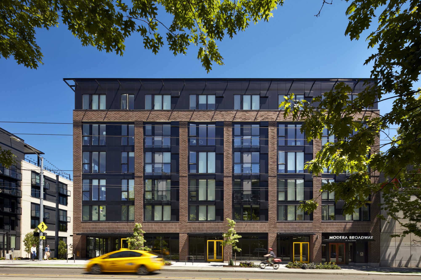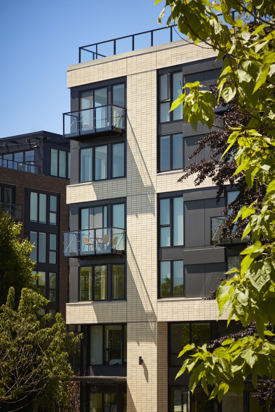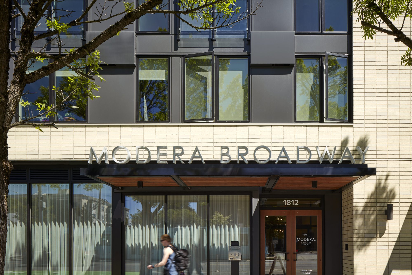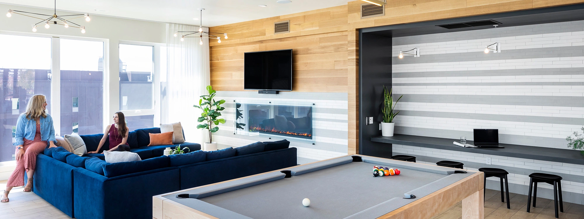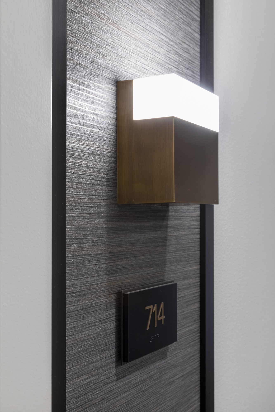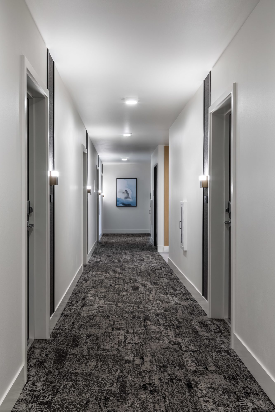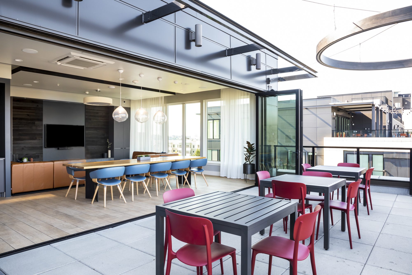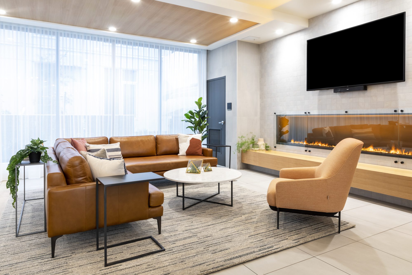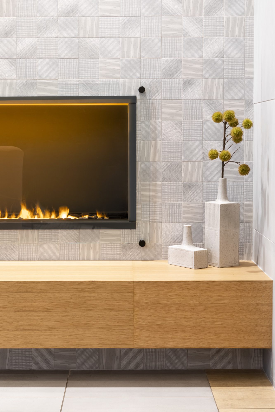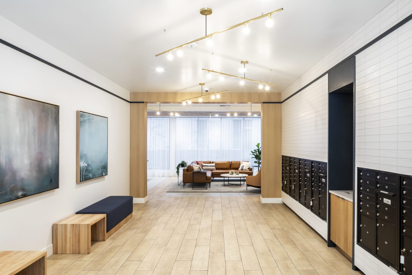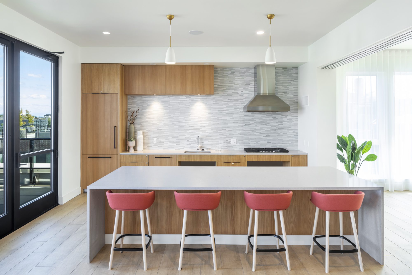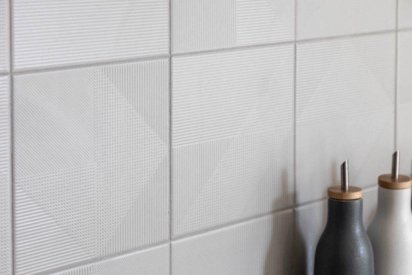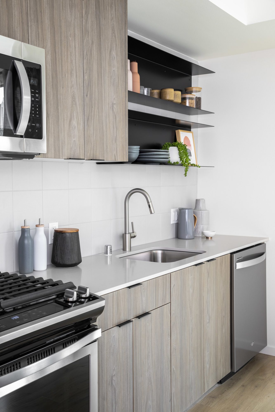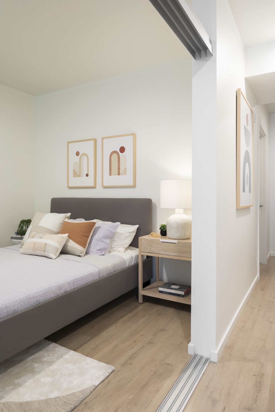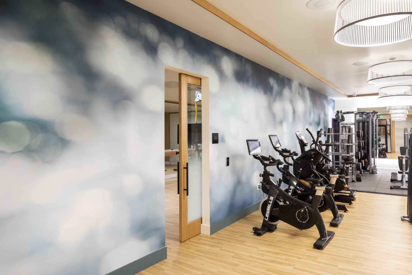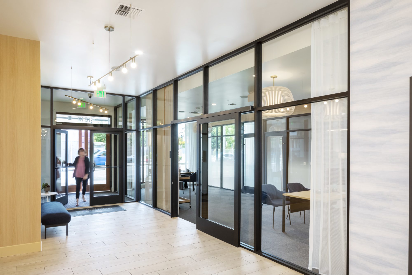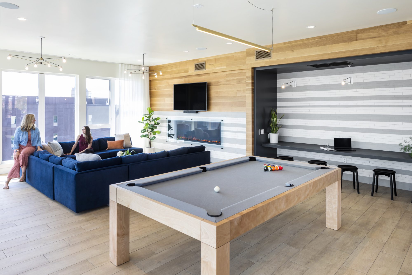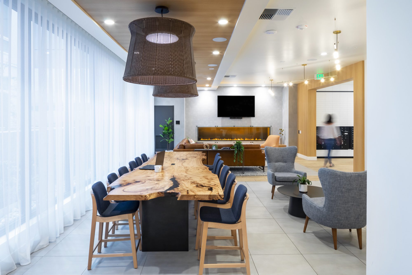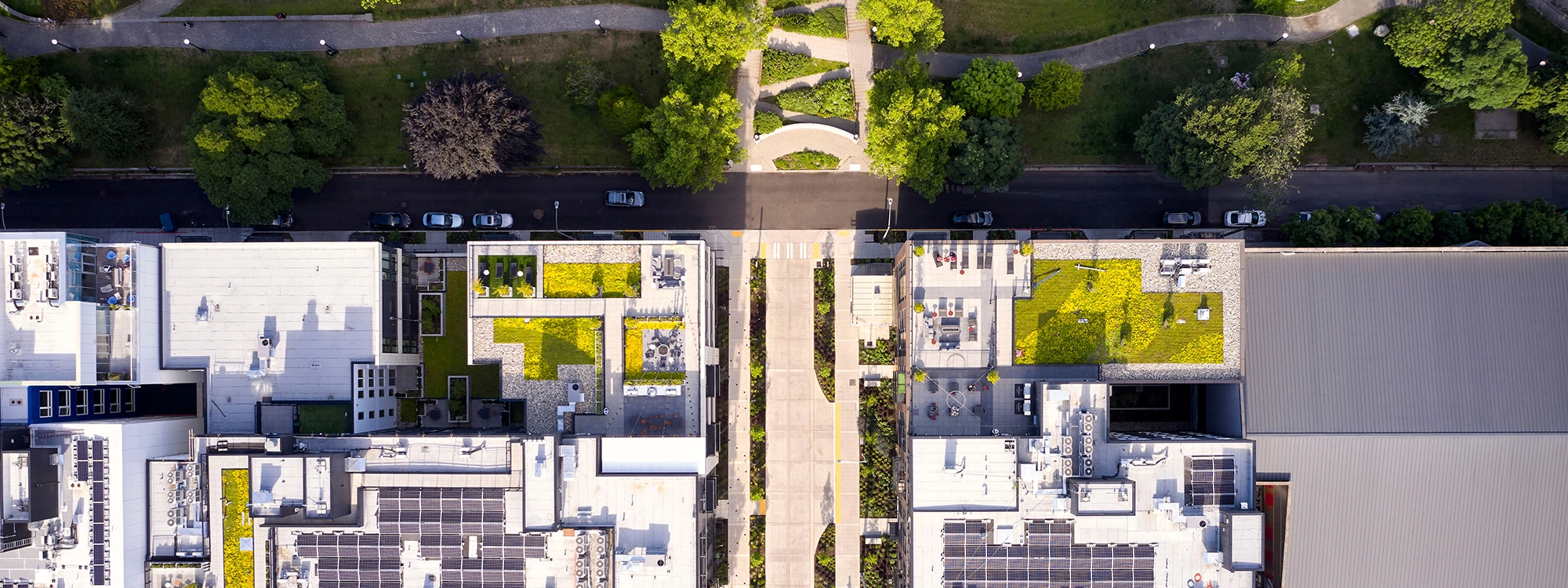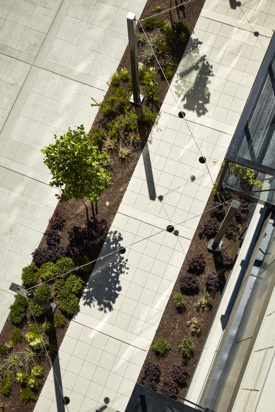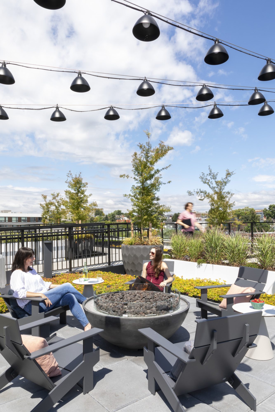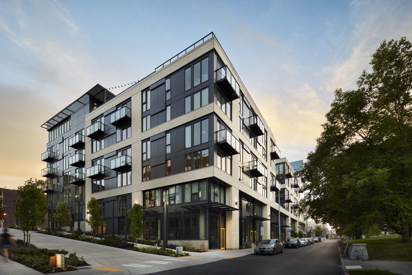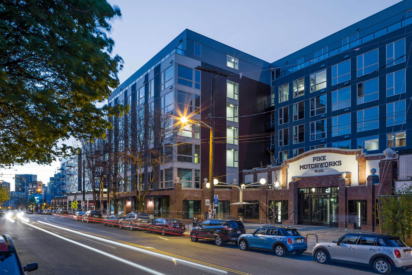Modera Broadway
On a prime site in Capitol Hill, Weber Thompson and Mill Creek Residential are defining the west edge of Cal Anderson Park and the Bobby Morris Playfield with an iconic two-building, 228 unit mixed-use residential project.
Client Name
Mill Creek Residential
Location
Seattle, WA
Services
Architecture
Interior Design
Landscape Architecture
Certifications
Certified LEED Silver
Program Overview
7 Stories
37,120 SF Site
77,192 GSF (S Building)
122,908 GSF (N Building)
146,345 SF Residential
16,424 SF Retail
228 Residential Units, 10 Live/Work
124 Parking Stalls
Completion Date
South Building: Q4 2020
North Building: Q2 2021
Contacts
Amanda Keating
Principal in Charge
Bernadette Kelly
Interior Design Principal
Rachael Meyer
Landscape Architecture Principal
Services
Weber Thompson designed Modera Broadway to be a cohesive experience inside and out. Our architecture, landscape architecture and interior design teams worked closely with the client, contactor and subconsultants from project conception through completion.
photography: moris moreno; cindy apple
Modera Broadway Architecture
Adjacent to the Capitol Hill light rail station, Modera Broadway has enlivened an underutilized stretch of Broadway, adding energy to the core of this animated neighborhood.
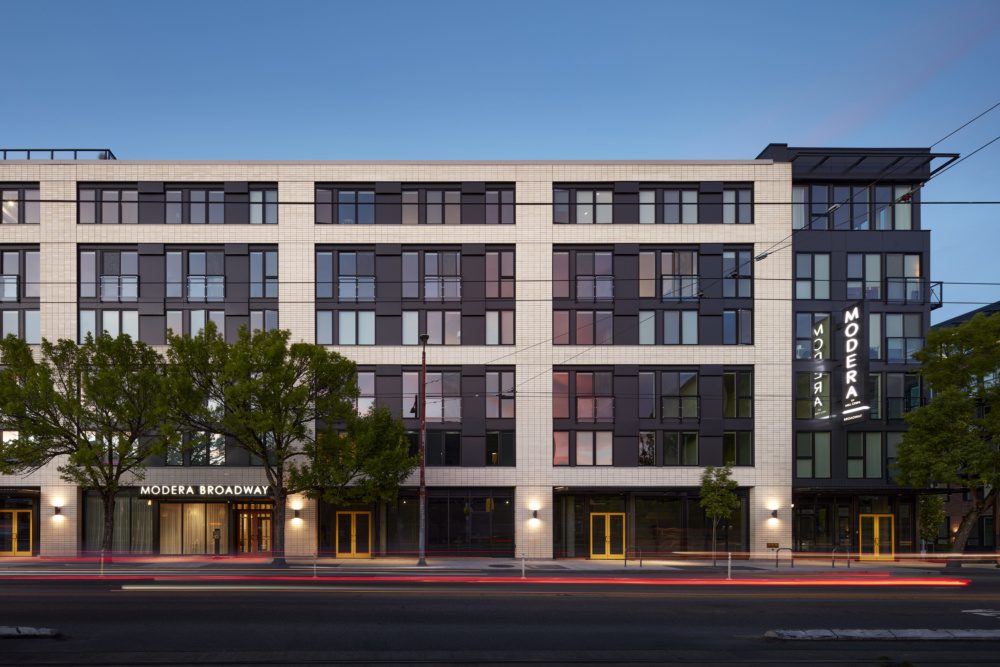
Bridging identities
The Capitol Hill neighborhood is one of recurring renaissances – from auto row industry to LGBTQ+ hub – and is known today for its cultural and commercial vibrancy. Broadway, a large thoroughfare, runs right through it, and so does Cal Anderson Park with its expansive greenery. This urban-nature symbiosis makes it a compelling place to call home and Modera Broadway, at 228 units, bridges these identities with grace.
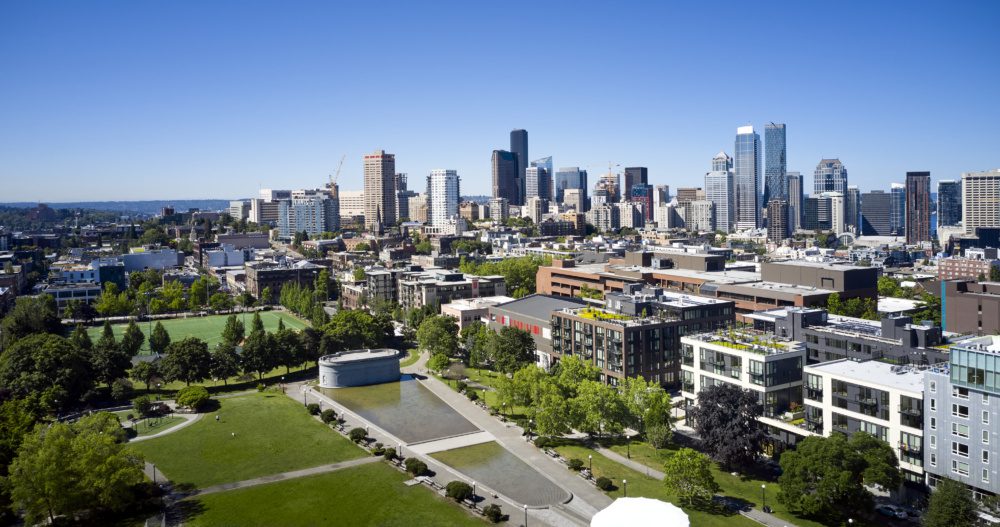
Gateway to the park
The two buildings – North and South – are united by their warehouse-style proportions, brick masonry, and historic symmetry while still maintaining distinct identities. The North building shows off a horizontal expression in lightly colored brick with metal infill, while the South building displays more vertical proportions in a rich, darker brick palette.
Modera Broadway Interior Design
Weber Thompson’s interior designers drew inspiration from the bordering park, using natural tones and textures, and refined lines to create a relaxed yet sophisticated setting inside the dual structures that comprise Modera Broadway.

A calming oasis
Materials are rendered in light and dark contrasting tones, playing off each other like the sun and shadows. A palette of calming blues, whites and straw-toned oak promote an airy vibe, while black steel details give the peaceful space a modern edge.
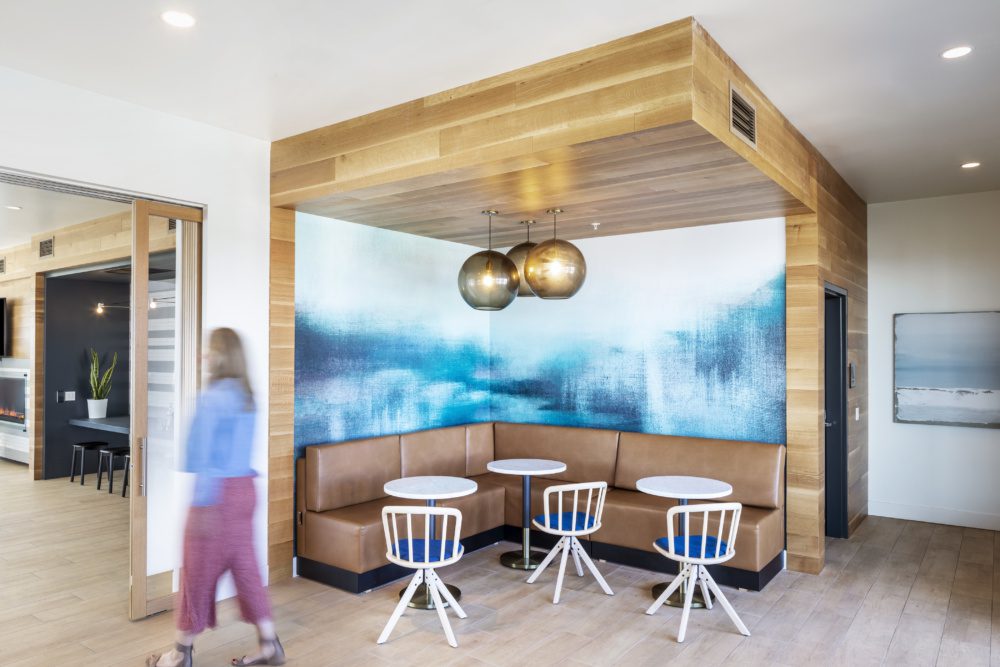
Ethereal and chic
Ethereal art is integrated into the common areas, creating a relaxing atmosphere. The residential units offer both light- and dark-schemed finishes to appeal to all tenants. Soothing blues, whites, and sandy tones envelop a light-flooded sophisticated concept. Steel details give the space a modern edge and a chic rooftop lounge overlooking the park is a unique treat.
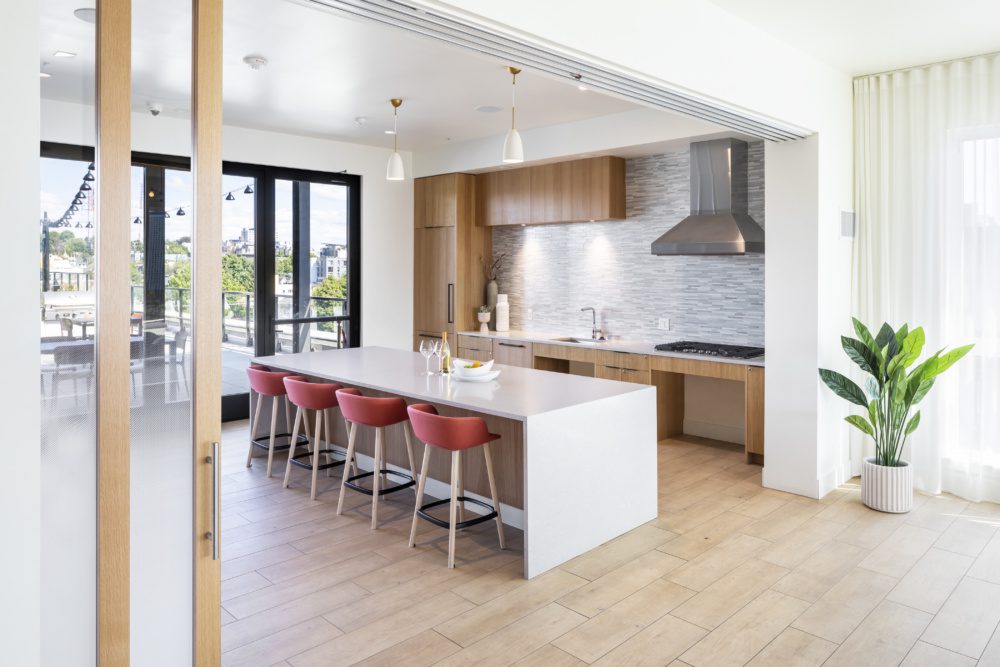
A nature-inspired home
Vertical and horizontal planes meet in a finely tuned display of materiality that defines various spaces, from the lobby or the elevator to the lounge or rooftop. Perched atop the building, residents are placed at eye level with the treetops of Cal Anderson Park for a nature-inspired home in the city. Residents won’t find a more peaceful home in the center of it all.
Modera Broadway Landscape Architecture
Modera Broadway’s newly added density and energy contribute to the historic fabric and emotional appeal of Capitol Hill, and the streetscape and outdoor amenities are its liminal glue. The numerous upper exterior amenity spaces provide a relaxing respite with sweeping views of the city to the south.
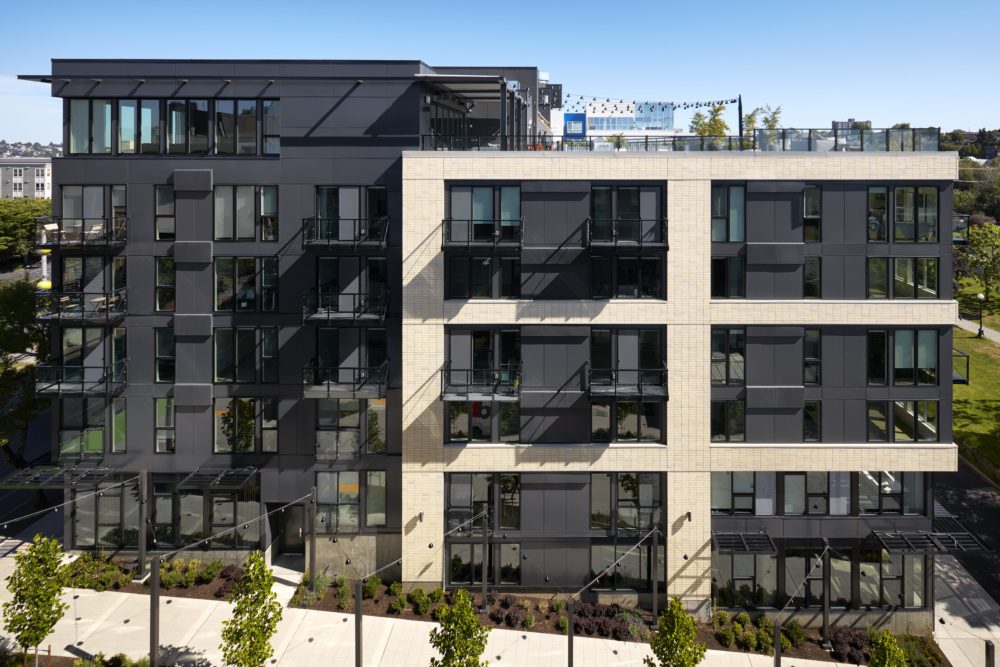
A pedestrian woonerf
At once historic and contemporary, the buildings ensure access to the park from perpendicular Howell Street with a curb-less street designed with the pedestrian in mind. Sidewalk paths are wider. Layered plantings mimic the greenery of the park as the promenade tethers the two spaces together by encouraging the street to act as an extension of the park itself.
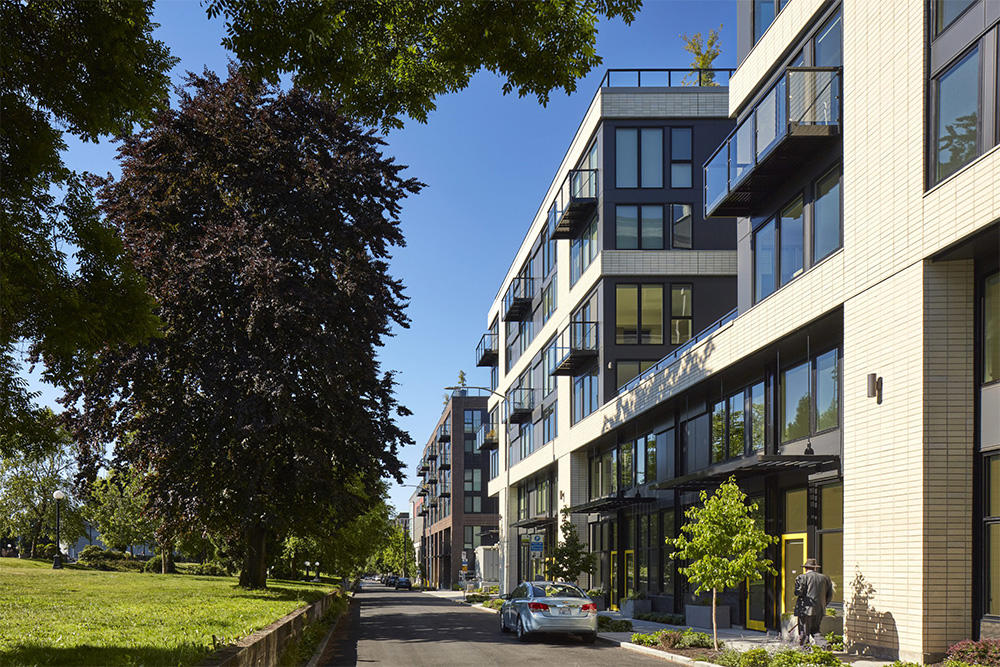
An urban treescape
Street-front planting boxes and vertical trellis plantings along the Nagle Place live-work units strengthen the tenant’s connection to Cal Anderson Park. Emerald City Tulip, Red Rage Tupelo and Scarlet Oak tree plantings adorn the architectural façade and help to weave the pedestrian realm into the fabric of Capitol Hill. Other plantings throughout the project are focused on native and adaptive species.

Cozy gathering spaces
The comfortable and sleek upper amenity spaces are the perfect locale for small tenant gatherings. These spaces provide functional outdoor cooking or dining options as well as a cozy firepit, and sunning platforms. The planting areas also handle a majority of the site’s stormwater management through non-infiltrating bioretention cells.
Modera Broadway in the News
Mill Creek announces groundbreaking of Modera Broadway in Seattle
The Registry
August 26, 2019
Requiem for the last Capitol Hill funeral home: Bonney Watson demolition underway
Capitol Hill Blog
March 4, 2019
