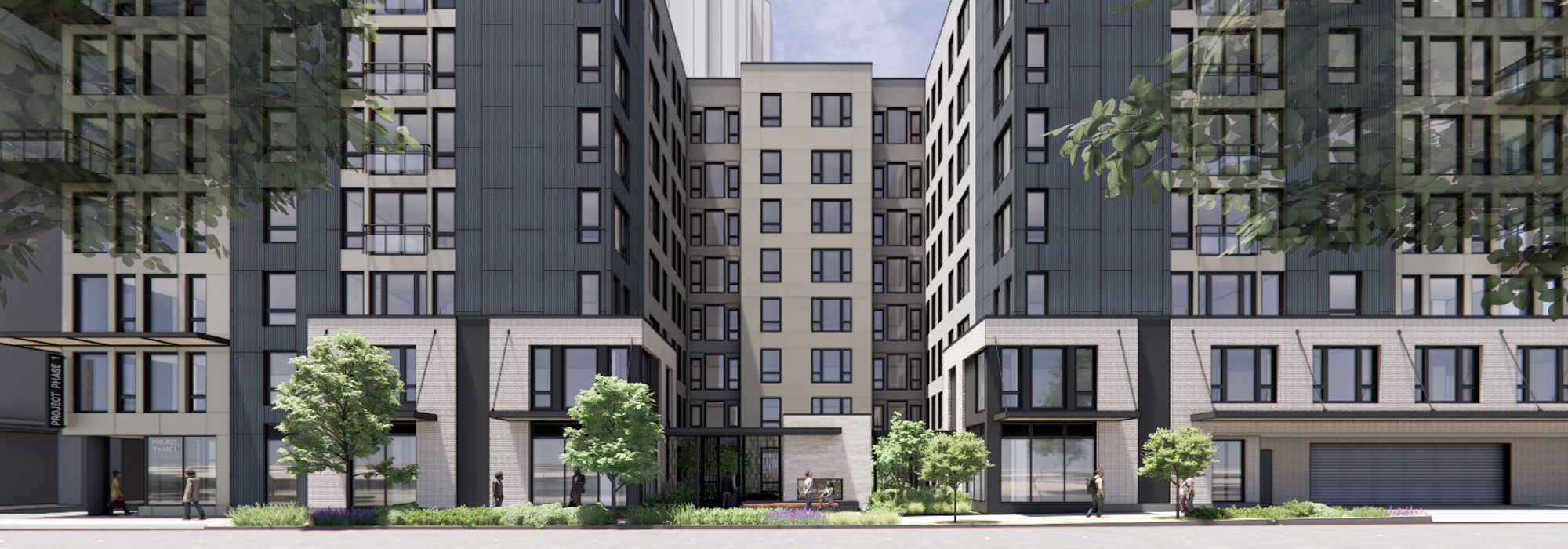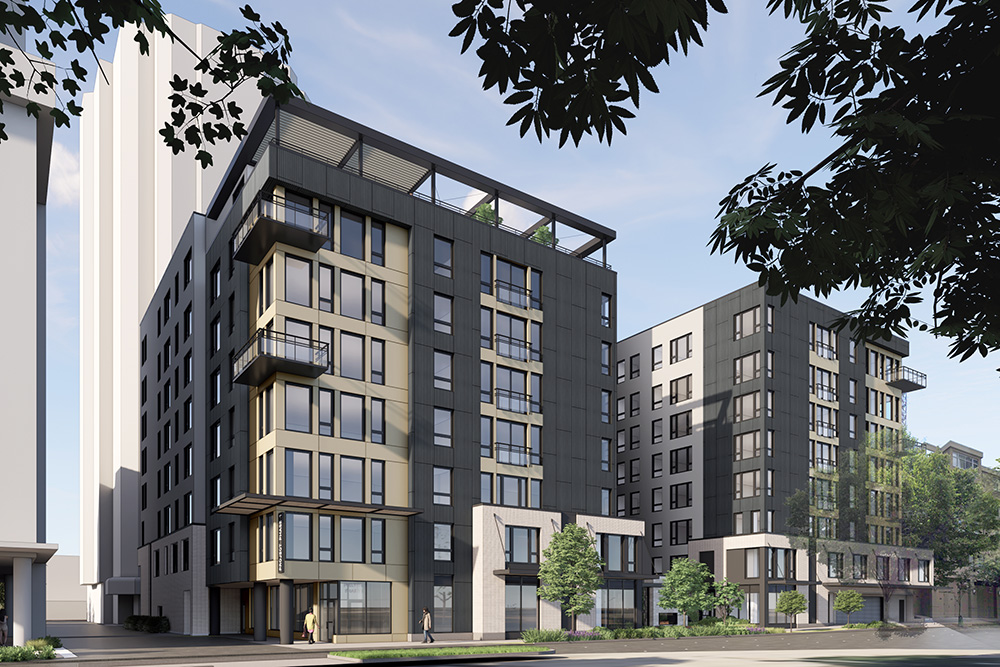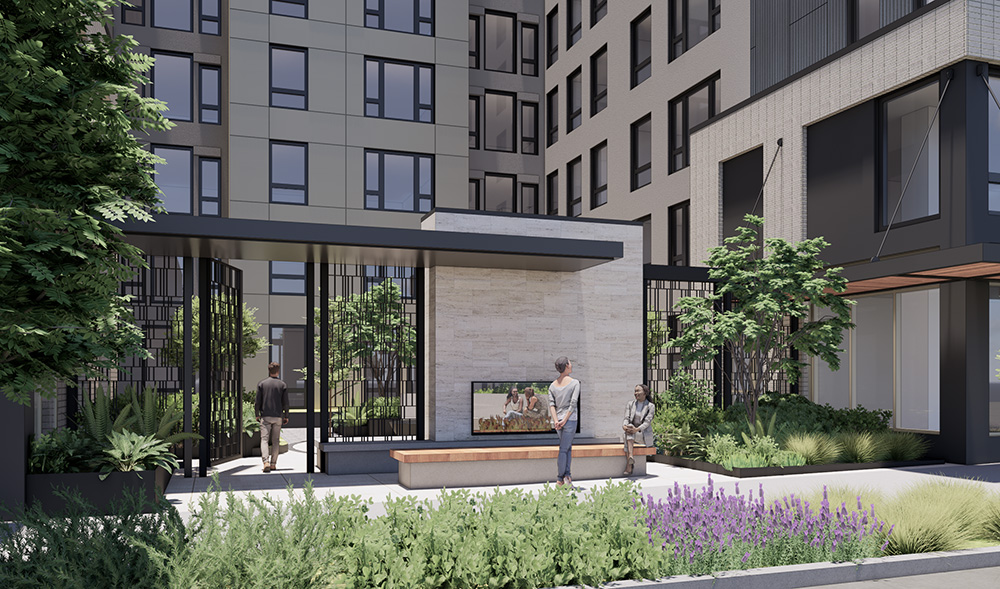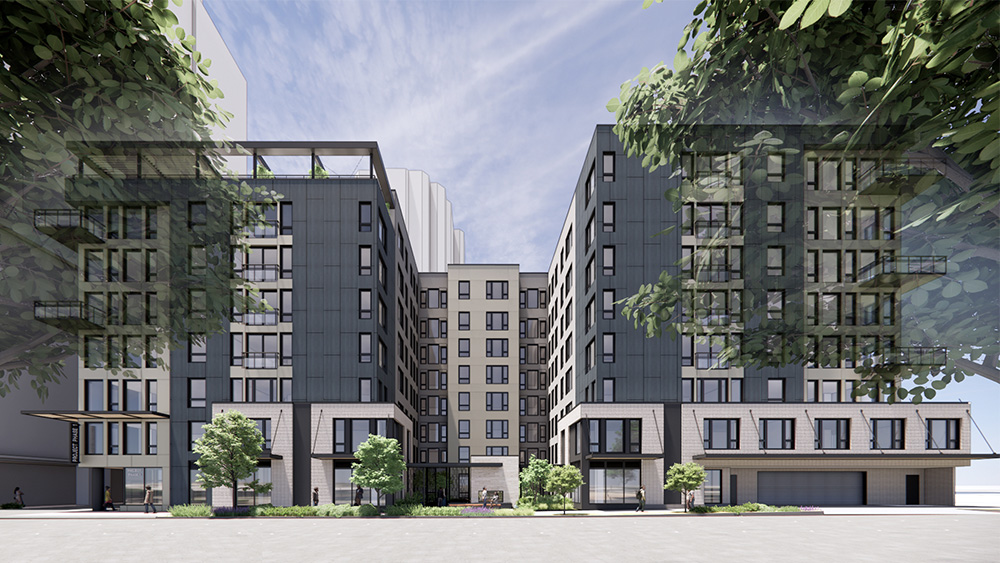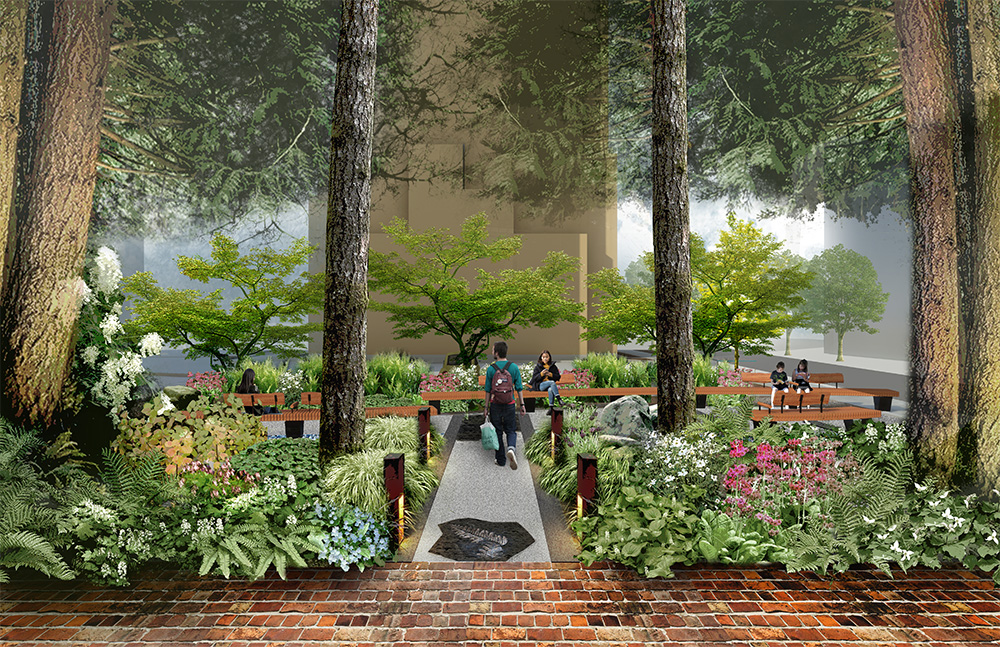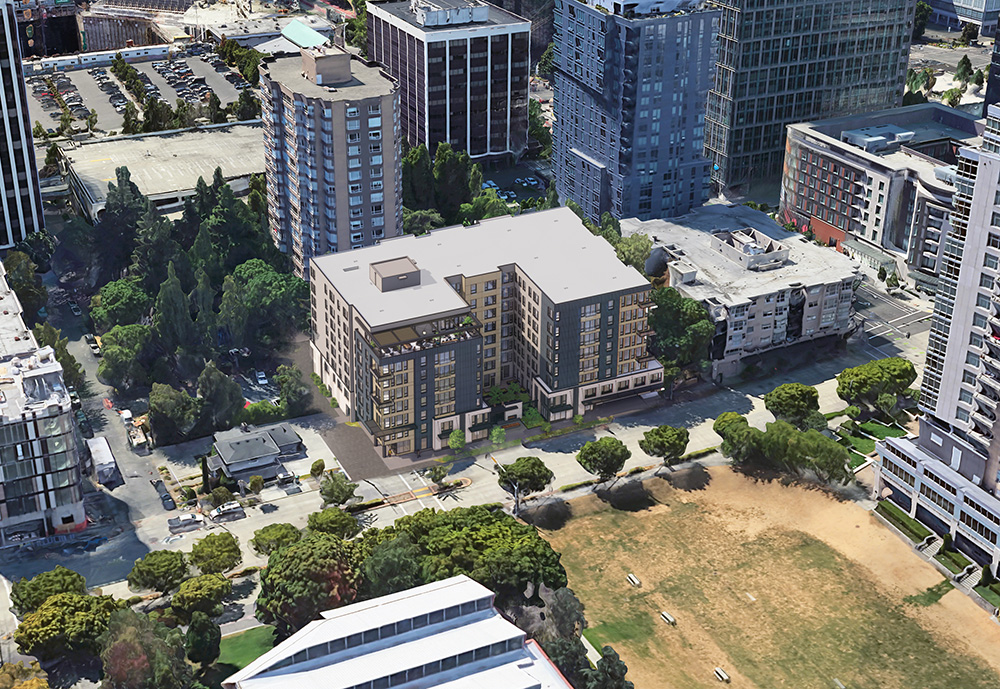Crest Development
Designing around existing old growth trees, this two-phase development brings needed living to downtown Bellevue while retaining the park experience.
The Crest Development embraces the highly livable aspects of its neighborhood with through-block connectors that links its land locked neighbors to the generous open spaces around the nearby celebrated library.
The Phase 1 mid-rise building’s elegant yet understated materiality creates an authentic experience tied to the building’s location in downtown Bellevue’s Ashwood neighborhood. Its quiet design feels established and natural within the neighborhood and allows the art and architecture of the library to shine.
All the info you’ll need
OVERVIEW
Multi-phase development: Phase 1 = 8-Story Mid-rise | Phase 2 = 22-Story High-rise
258,946 GSF
Residential: 131,759 SF
196 units
223 Parking stalls
