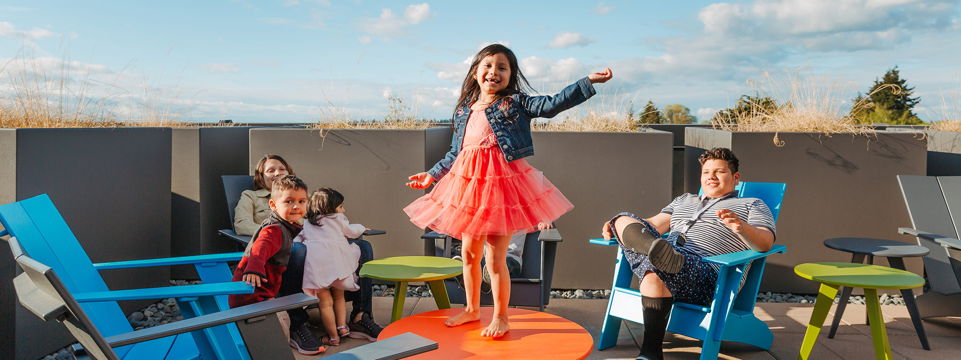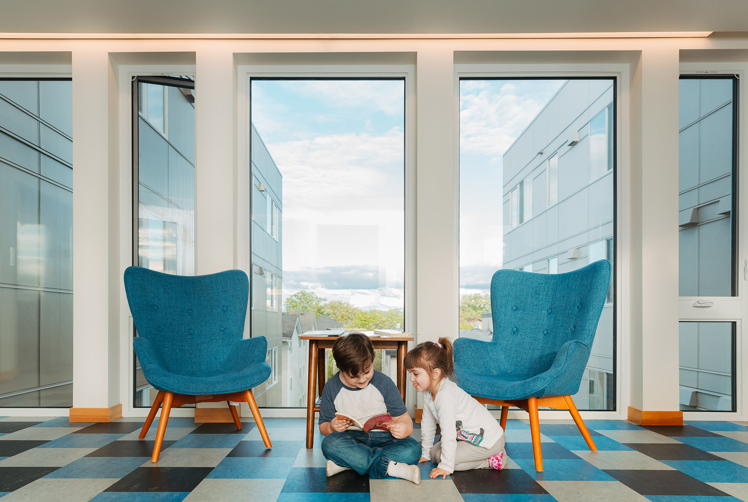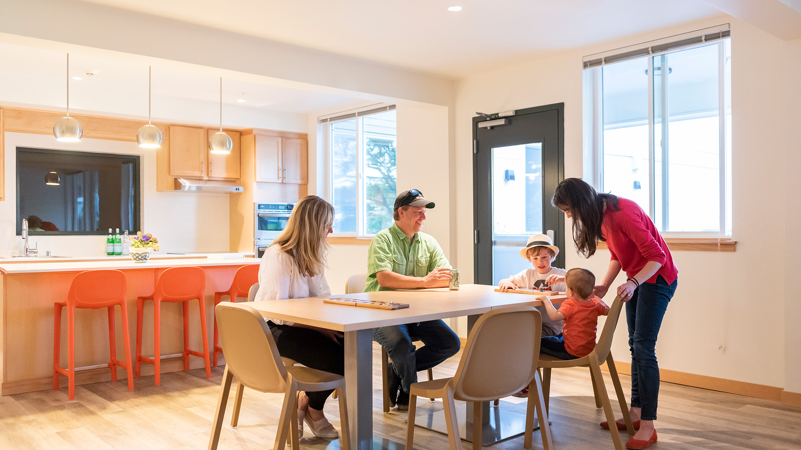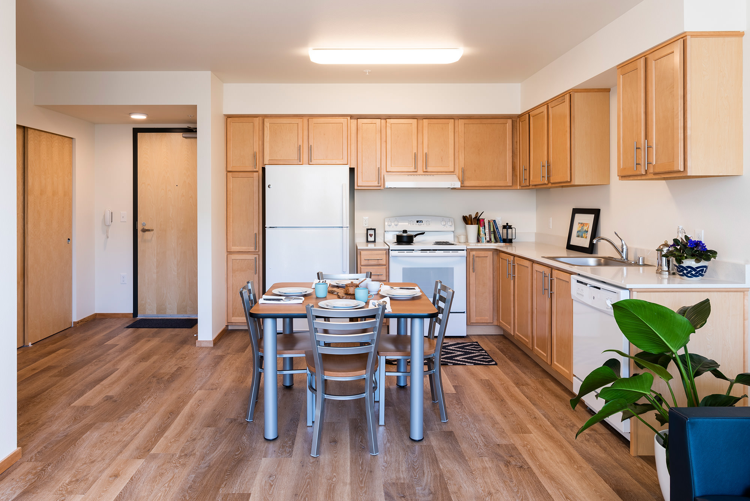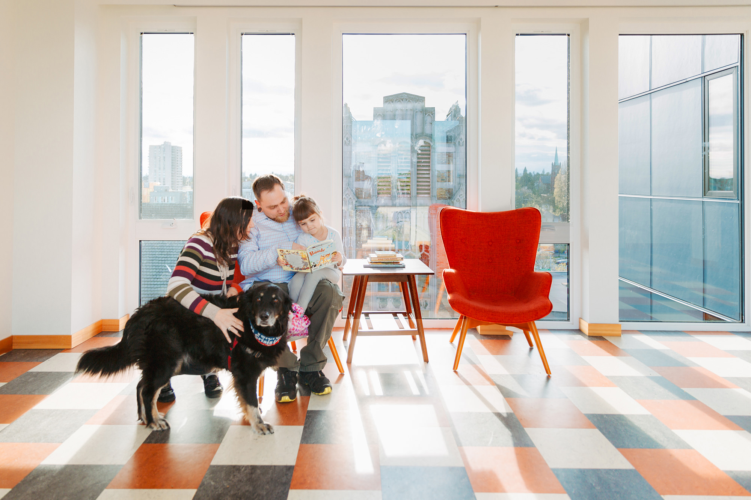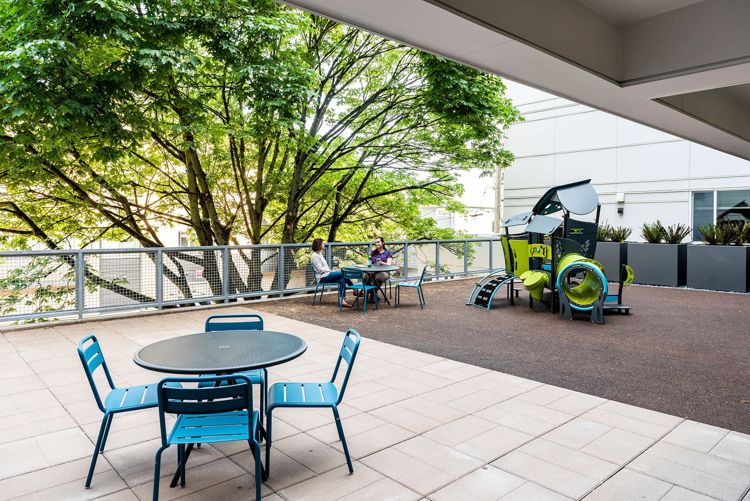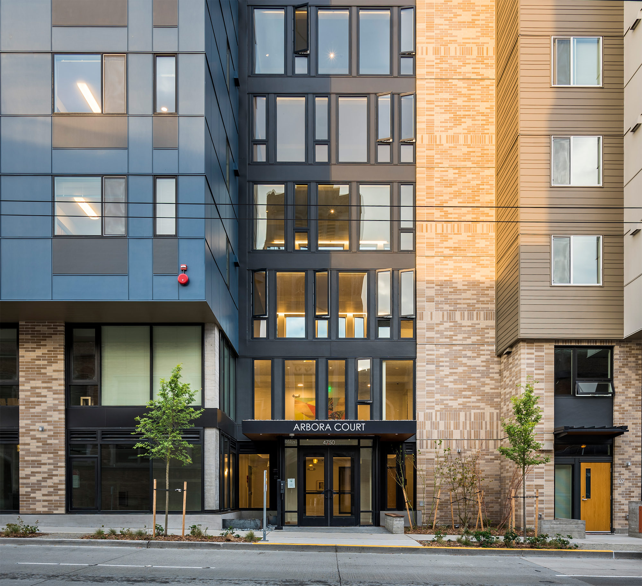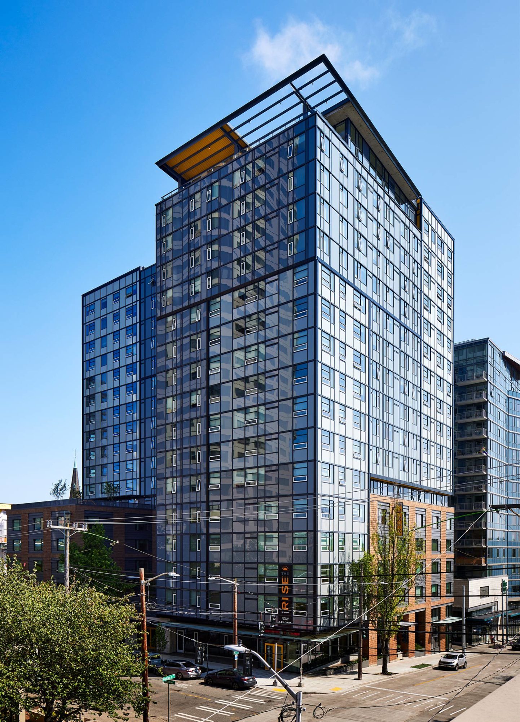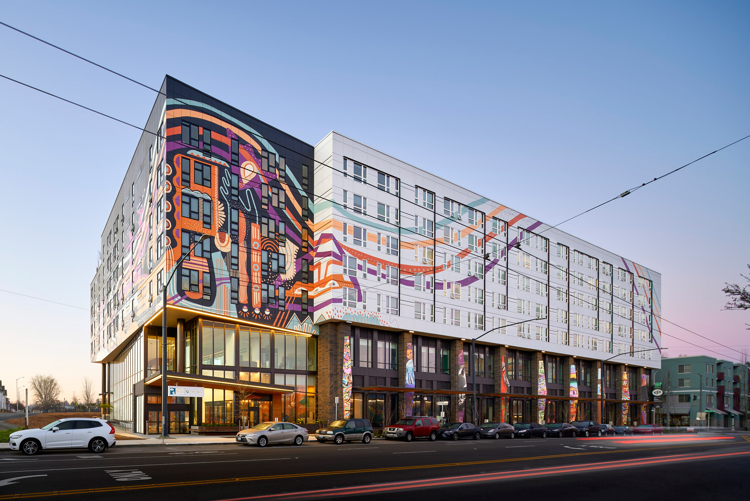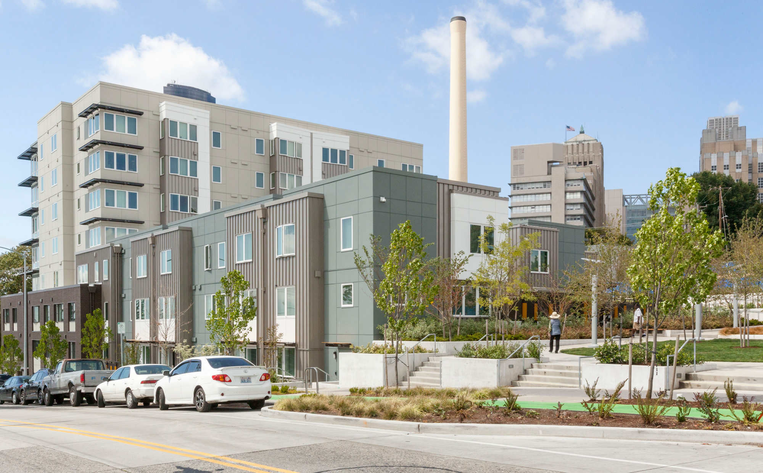Arbora Court
A unique urban community in Seattle’s University District for low-income families to thrive.
Client Name
Bellwether Housing
Location
Seattle, WA
Services
Architecture
Interior Design
Completion Date
Q1 2018
Certifications
Evergreen SDS
Program Overview
7 Stories
138,494 GSF
133 Residential Units
40 Units for Formerly Homeless Families
Mix of Unit Types
113 Parking Stalls
Awards
2019 Gold Nugget Awards
Merit Award Winner
Best Affordable Housing Community – 60 du/acre or more
2018 NAIOP Night of the Stars
Affordable Housing Development of the Year
PhotoGRAPHY: Weber Thompson, Krista Welch Creative, Robert Wade Photography
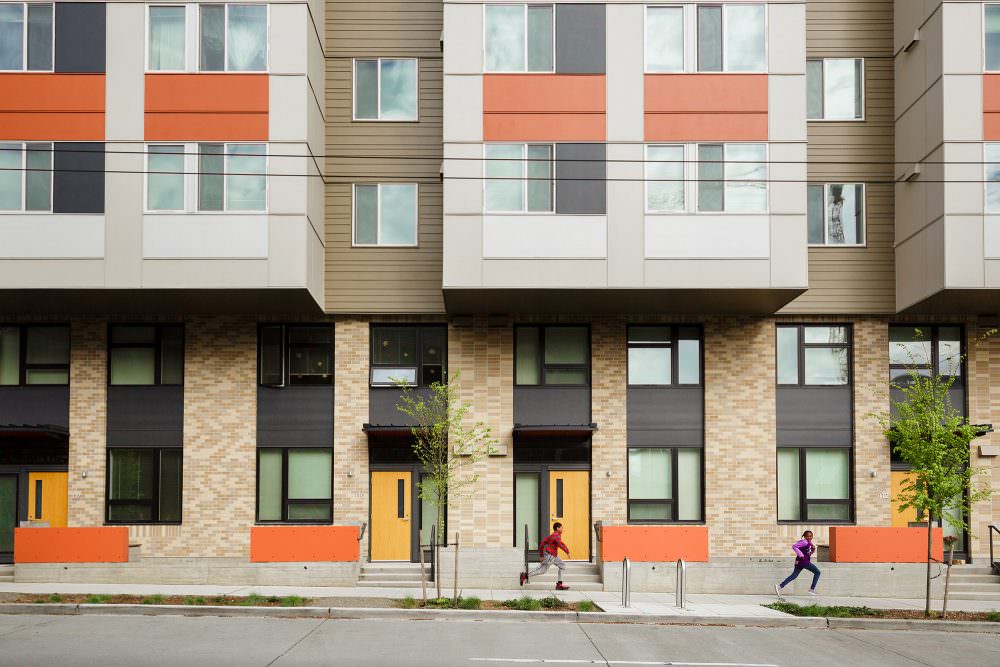
Thoughtfully integrated
Located near Seattle’s University of Washington campus, Arbora Court is integrated delicately into the surrounding context. In addition to a range of residential unit types, the building includes retail, office space for non-profit social service agencies, parking, grade-level residential flats and a lush streetscape.
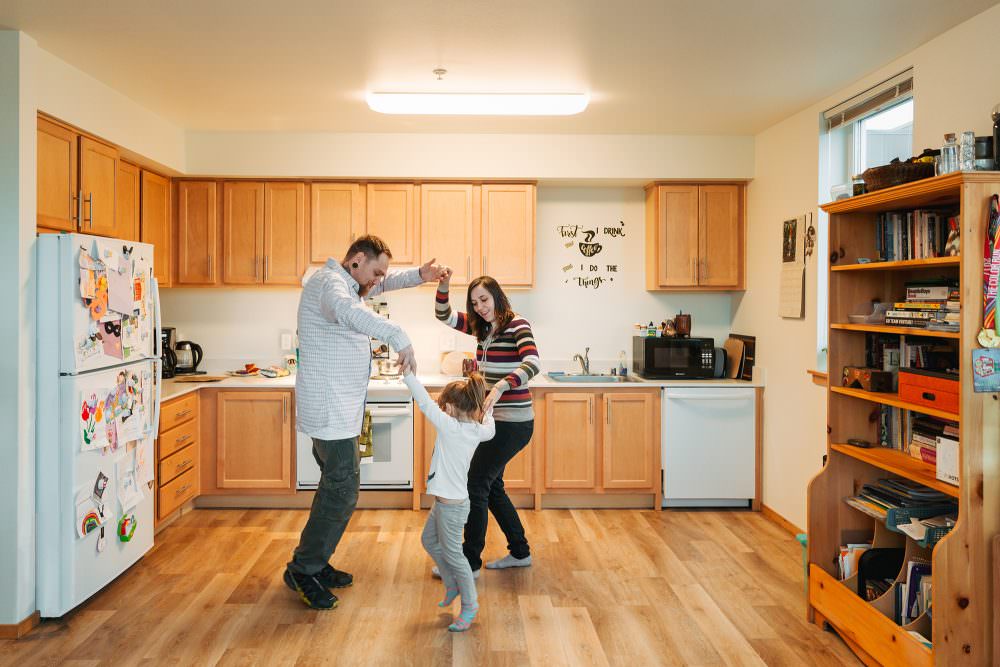
Family-size units
Seattle is in desperate need of affordable housing units large enough to accommodate families. To help alleviate this demand, University Christian Church and Bellwether Housing teamed up to develop an energy efficient affordable housing community with 40% of the units designed with two or three bedrooms for families.
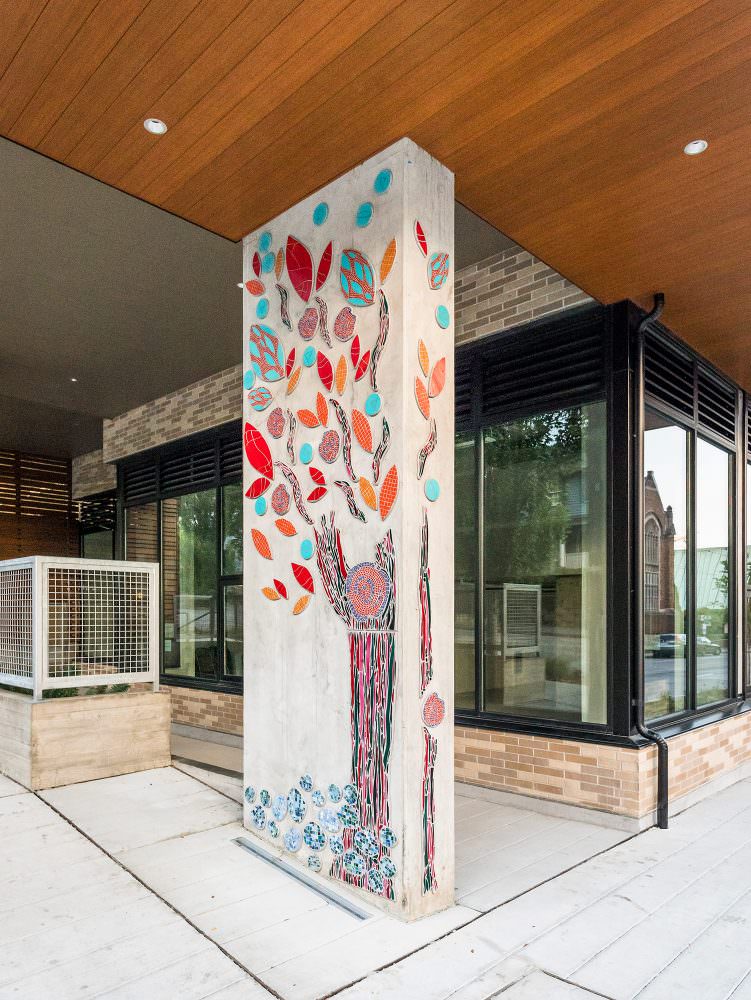
A friendly streetscape
The ground floor residential flats along 15th Avenue are pulled back from the street to create a vibrant pedestrian-scaled environment that’s human-scaled and provides a sense of home and safety. At the main corner, an artful entry ‘legacy’ panel welcomes residents and tells the story of the building and the unique partnership that made it possible. Wood-like slats and other natural durable materials are used to create a long-lasting, beautiful building.
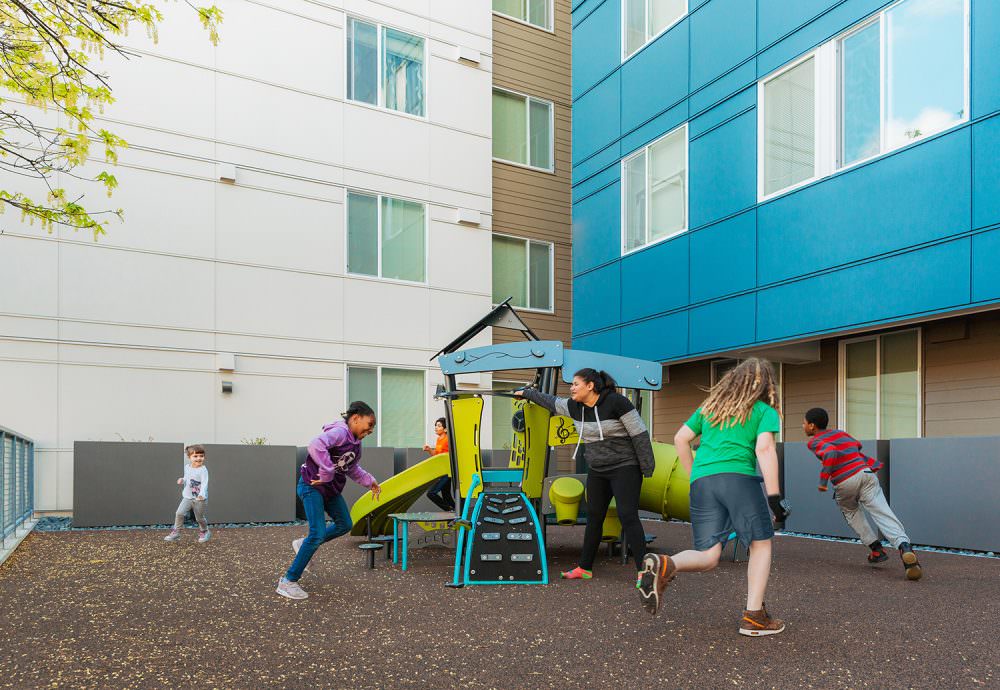
A private play court
Supporting Arbora Court’s focus on families, as well as the fact that it has been scientifically proven that access to outdoor green spaces boost cognitive development in children, an elevated courtyard with a play structure was built into the building. It’s centered around a significant tree that has been preserved on site, which provides a lush green canopy. A play place for children, and a gathering space for all residents, this communal space contributes to community building.
Sustainability
Weber Thompson worked with Walsh Construction and the rest of the project team to do a full sustainability analysis of every aspect of the building. Everything from waste management to wall assembly and air leakage strategies was examined to determine the sustainability benefit and economic impact of various construction practices and building systems.
Through this analysis the team found many cost saving opportunities. For example, an analysis of trash chutes revealed that operationally they would be impractical. As a result they were removed, saving $40,000. The analysis also revealed that the up front costs of additional insulation, triple-glazed windows throughout, and a PV Array would offset long-term operational costs. As a result the building far exceeds code requirements and has a predicted EUI of 29 kBtu/sf/yr.
Arbora Court in the News
The hybrid: A New Deal design
Affordable Housing Finance
September 23, 2019
Seattle’s upzones would collect millions for affordable housing. Who would get help?
The Seattle Times
March 14, 2019
10 things to know about nonprofit housing developers
The Daily Journal of Commerce
November 29, 2018
Developers are building affordable housing in Seattle – Very, very slowly
KUOW Seattle
May 10, 2018
U District church’s parking lot is now home to 133-unit Arbora Court
The Daily Journal of Commerce
May 10, 2018
Bellwether Housing celebrates opening of 133-unit Arbora Court apartments in Seattle’s University District
The Registry
May 7, 2018
Bellwether opens U District housing
The Daily Journal of Commerce
April 26, 2018
The power of possible: Affordable housing for those who need it most
King 5 News
November 15, 2017
Pop quiz with Susan Boyd
Affordable Housing Finance
May 9, 2017
Design perspectives: Affordable housing is getting bigger and better
The Daily Journal of Commerce
November 30, 2016
