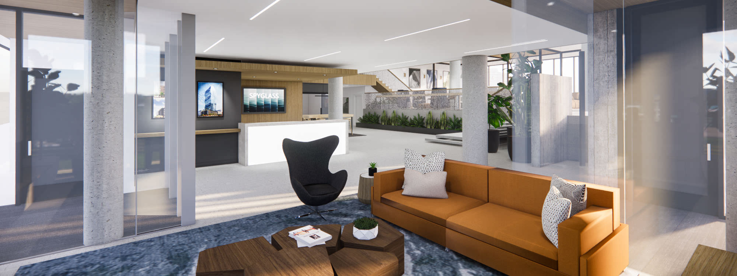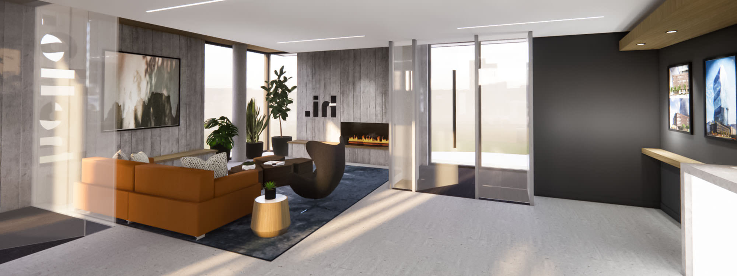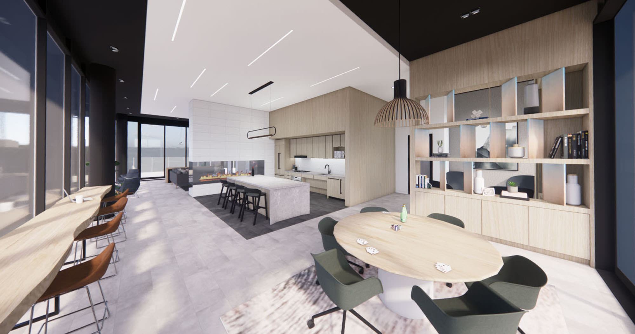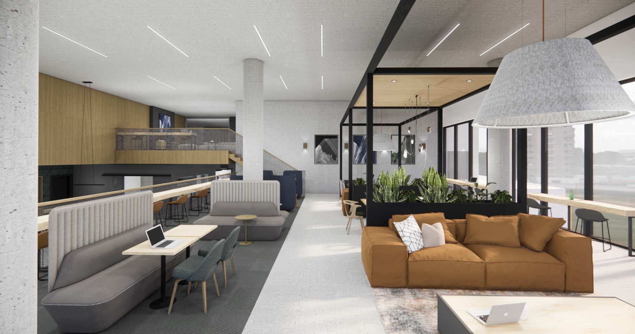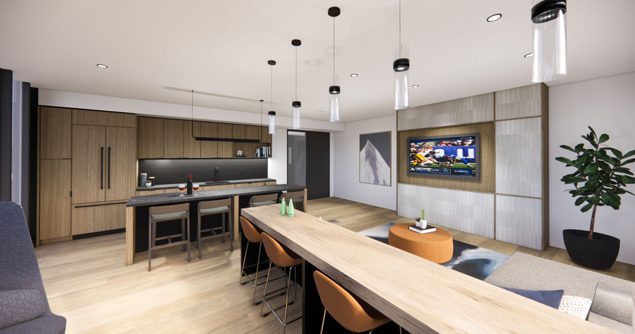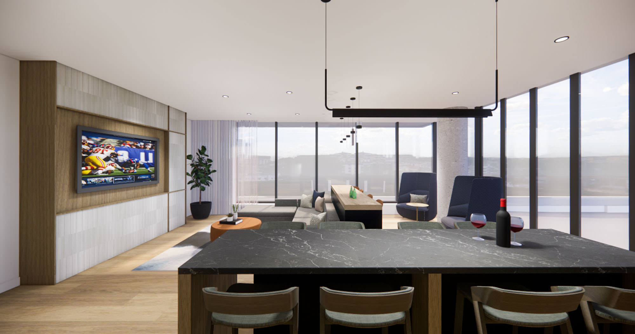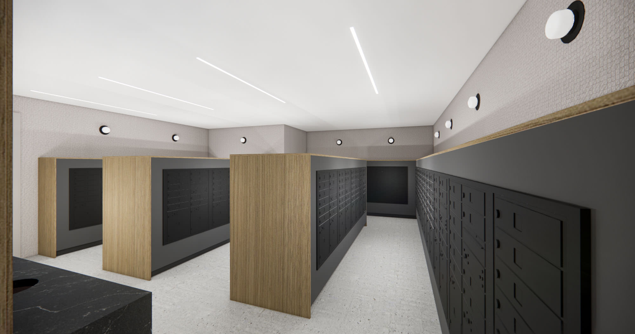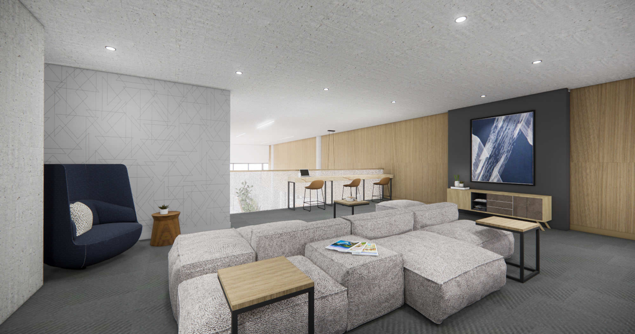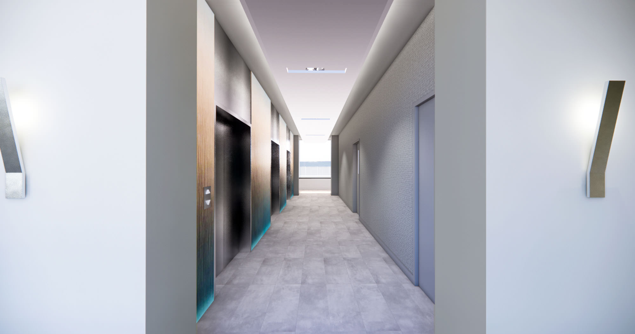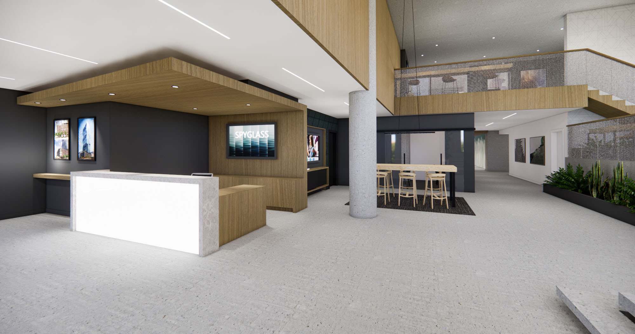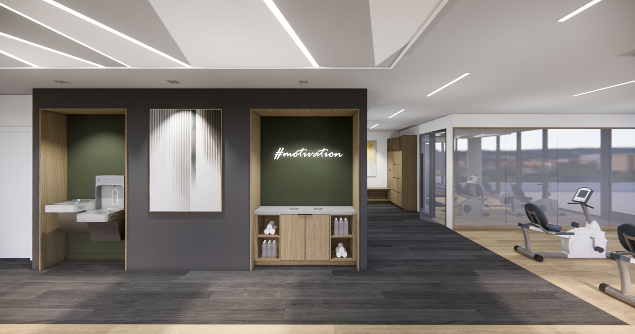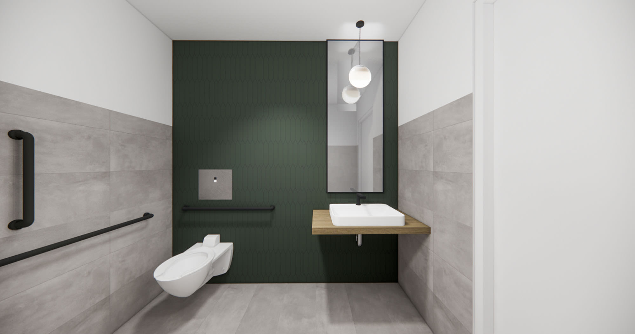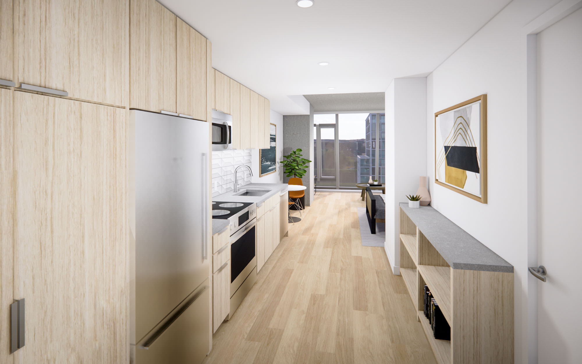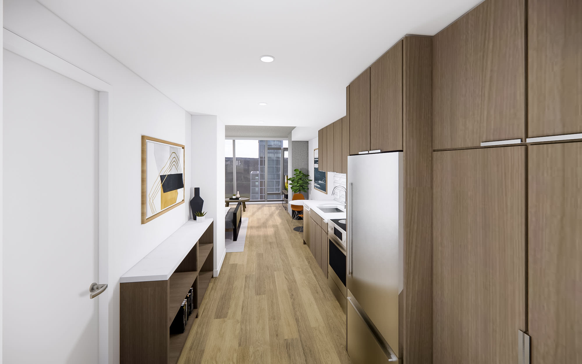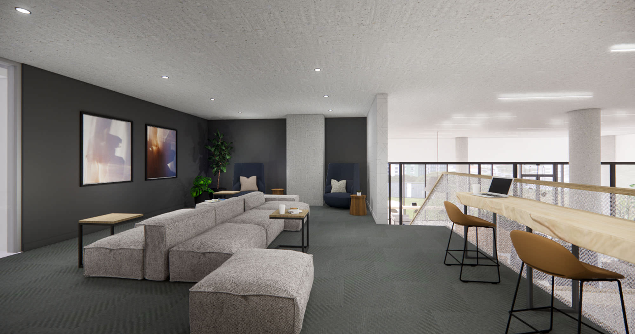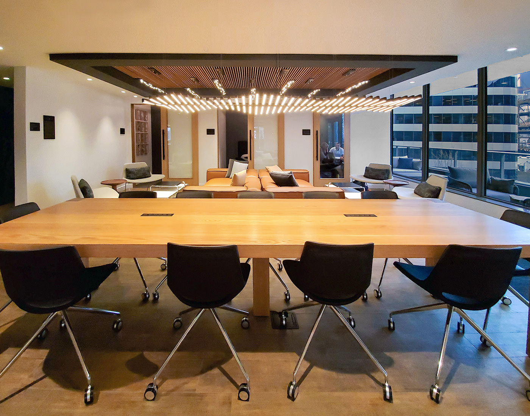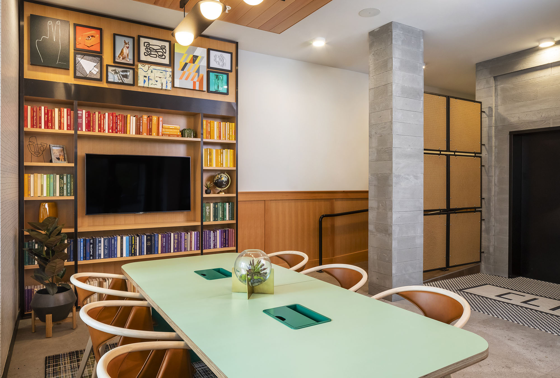Skyglass Interior Design
Inspired by the faceted architecture and the surrounding neighborhood, the interior design at Skyglass provides a dynamic interior experience.
Client Name
Gemdale USA
Location
Seattle, WA
Services
Interior Design
Certifications
LEED Gold Certified
Program Overview
425’ Tower
30 Stories
18,013 SF Site
339,585 GSF
285,850 SF Residential
2,110 SF Retail
331 Residential Units
123 Parking Stalls
IMAGES: WEBER THOMPSON / Architecture: Hewitt Architecture
Inspired by the architecture and neighborhood, the interior concept aims to differentiate the base from the top of the tower, creating a dynamic experience. The ground-level amenities at the tower base feature a rooted, artistic design. In contrast, the top of the distinct glass tower in Seattle’s South Lake Union area is conceptually faceted and ethereal.

Framework
The retail component of Skyglass is a co-working space. An industrial steel framework separates a large open room into a series of smaller, more intimate work spaces.
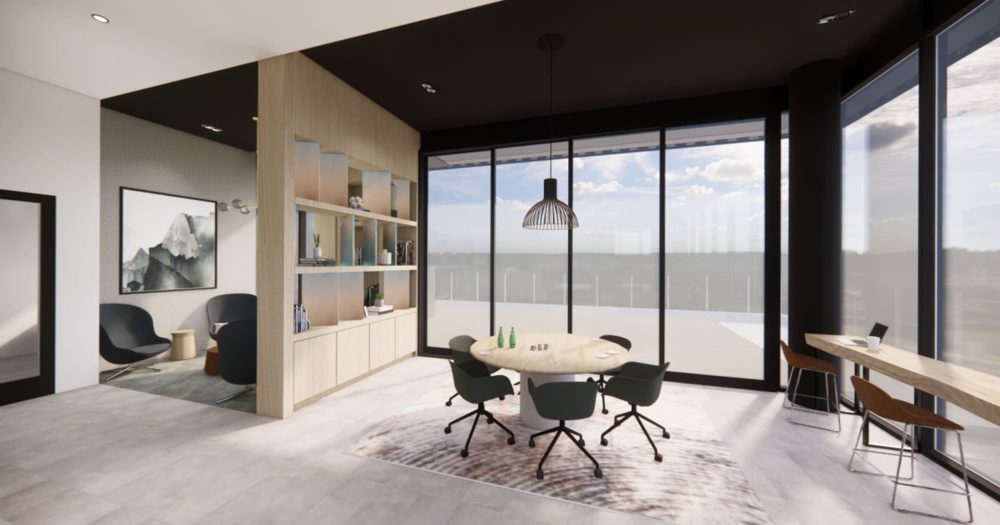
Ethereal light
The roof level lounge space features light and bright finishes to contrast with the warm, darker tones of the base levels. This level embraces its ample daylight, reveling in its warm luxury.

Elevating the everyday
Dreamy finishes and the warm glow of minimalist lighting take a seemingly basic corridor into a new realm.
Skyglass in the News
Skyglass opens its 338 South Lake Union units to renters
Seattle Daily Journal of Commerce
January 31, 2024
Gemdale USA’s 324-unit 222 Dexter project clears design review
The Registry
February 24, 2020
Hewitt to share design updates to accordion-style ‘cloud tower’ in SLU
Seattle Daily Journal of Commerce
February 18, 2020
