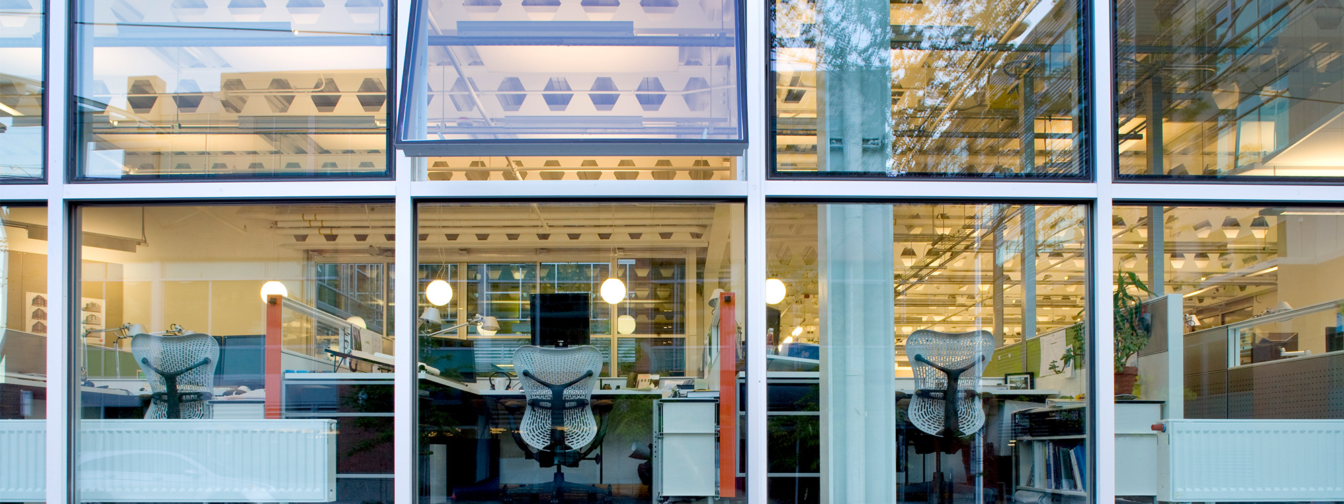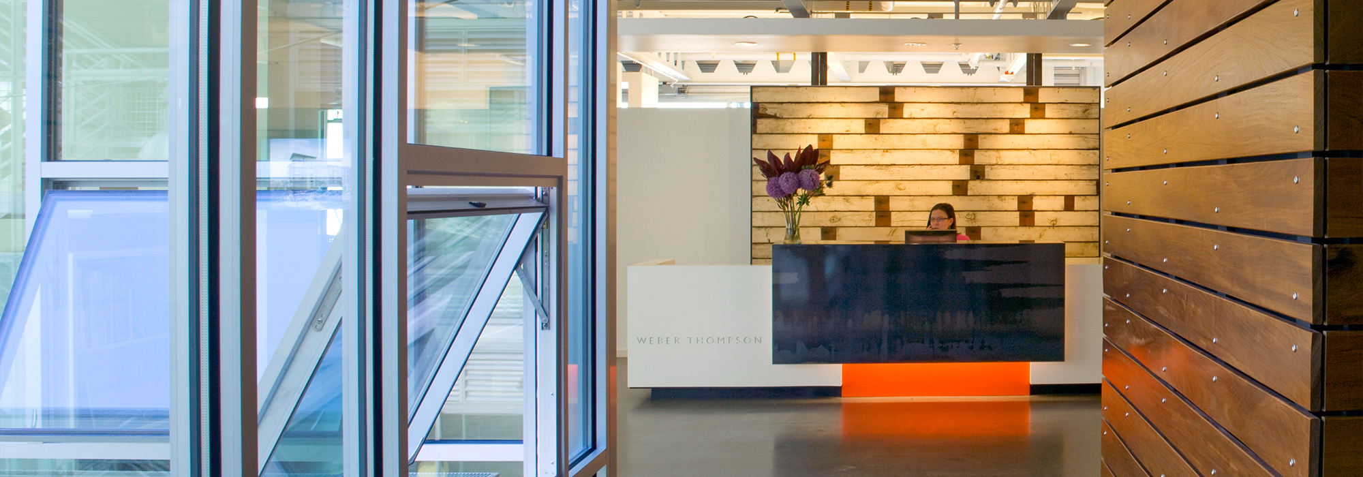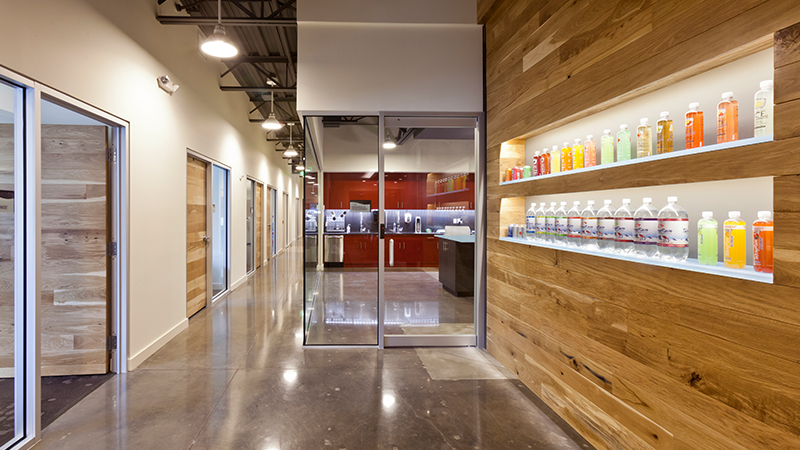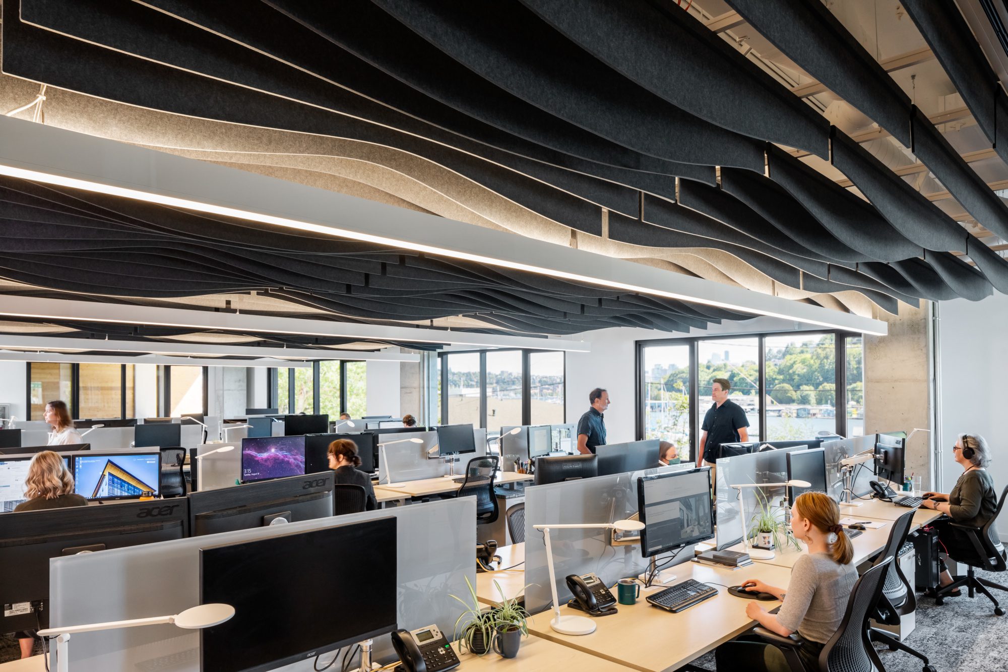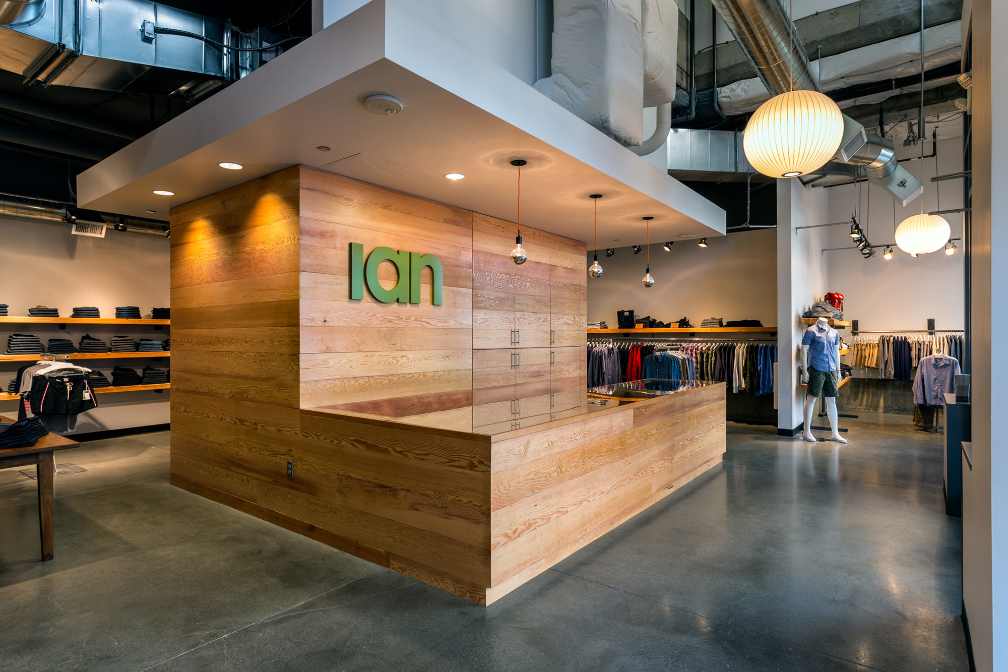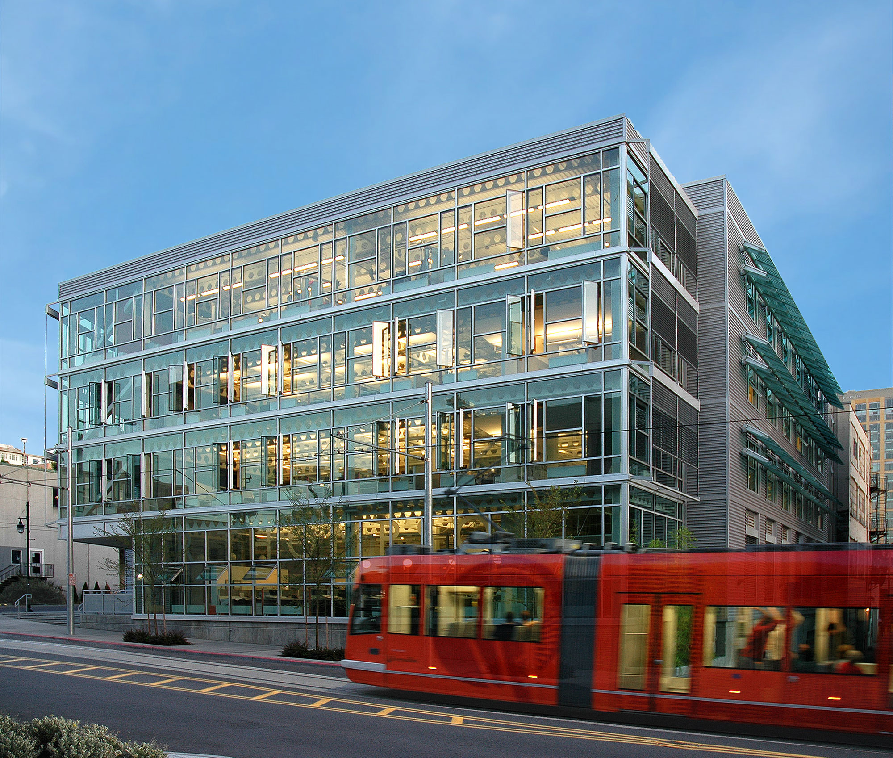Weber Thompson Office Tenant Improvement
A passively cooled office building needs tenant improvements that take advantage of every passing breeze. For this pioneering, high-performance commercial building, Weber Thompson designed our office across three floors, allowing employees to enjoy the benefits of working in a building that breathes.
Client Name
Weber Thompson
Location
Seattle, WA
Services
Architecture
Interior Design
Completion Date
2008
Program Overview
Weber Thompson Office: 25,500 sf office space over 3 floors
We designed a space that opens to the breeze, holds the light, and quietly proves what sustainable design can feel like.
As designer and client, we were faced with the rare challenge of creating our own ideal work environment that not only reflected our culture but also gave us a chance to explore new strategies to demonstrate how achievable sustainable design can be. Our collaborative approach began with a series of intensive charrettes, which led to the highest priorities: significantly reducing energy usage and achieving LEED Platinum certification. Passive ventilation, extensive daylighting while minimizing thermal heat gain, and an automated night flush became the areas of focus to reach these goals.

-
The floor plan, exposed ceilings, and limited materials all encourage air movement.
-
Circulation paths run along the glass perimeter of the building and the courtyard, buffering workstations from temperature extremes and heat gain.
-
Workstations have low partitions, allowing all employees to enjoy direct outside views. Transparent panels let daylight penetrate, with 95% of all work areas meeting LEED-required daylighting metrics.
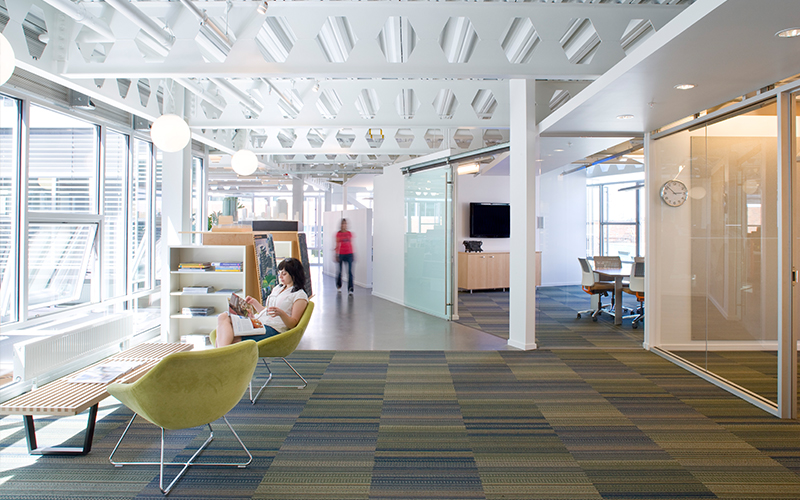
-
Predominantly light colors are used, including white walls, furnishings, and work surfaces, to enhance daylighting.
-
Indirect overhead lighting minimizes glare and provides soft, even illumination, controlled by sensors that activate only when daylight is insufficient.
-
Certified LEED Platinum for Commercial Interiors.
PHOTOGRAPHY BY LARA SWIMMER
