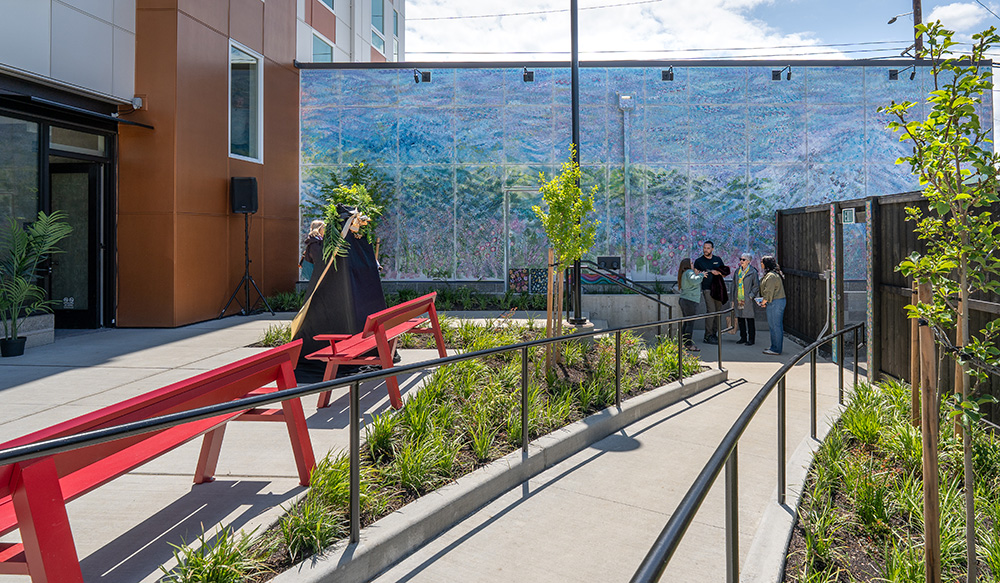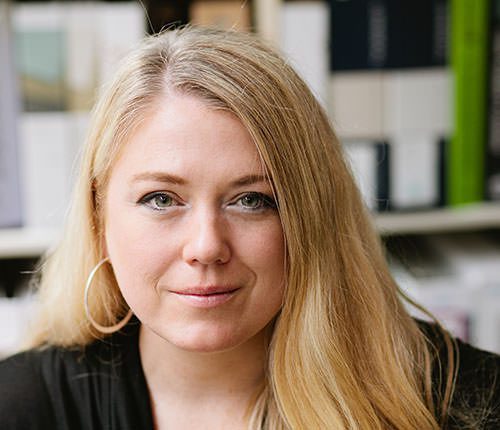By Nicole Winn
Principal Nicole Winn has designed residential projects since 1997, with a recent focus on affordable housing. She’s passionate about creating beautiful, dignified homes that prioritize comfort, safety, and sustainability. A committed advocate for responsible design, Nicole helped shape WT’s early sustainability efforts and continues that work through Fitwel certification.
May 21st marked the ribbon cutting ceremony for Patsy Surh Place, a 77-unit affordable senior housing project in Tacoma’s Lincoln District designed by Weber Thompson and developed by the Low-Income Housing Institute (LIHI) and the Asian Pacific Cultural Center (APCC). The event, lovingly planned by the APCC, was well attended, with guests gathering to celebrate the building’s completion, the community, and to honor Patsy Surh O’Connell, who founded the APCC in 1996.

The grand opening ceremony at Patsy Surh Place took place on May 21 in Tacoma’s Lincoln District.
Patsy Surh O’Connell was recognized as a long-time community builder, artist, and advocate for affordable housing by a lineup of speakers that included elected officials, including Tacoma Mayor Victoria Woodards and Washington Lieutenant Governor Denny Heck. The building’s name reflects the deep admiration and gratitude for her decades of service and leadership.

Tacoma Mayor Victoria Woodards speaking at the ceremony, “This project represents a beacon of hope. 77 units of deeply affordable housing for low-income seniors who deserve to live and age with stability and dignity in a place that is as beautiful as the life they have lived and contributed to the community they love.”

Patsy Surh O’Connell at the ceremony
Following the ceremony, attendees toured the building. Sunshine poured through the windows, showing off the bright, welcoming units. Patsy Surh Place offers a mix of rental studios and one-bedrooms for seniors earning 30-50% of the area median income (AMI), with some homes reserved specifically for veterans. The APCC will help activate the ground floor community rooms by organizing activities and services for residents. Patsy has also donated several pieces of her artwork, which now brighten the common area walls. Just outside, a landscaped courtyard includes seating, garden paths, raised beds for residents, and a vibrant mural by Johannson Studio. The building also includes one retail space.

Just outside, the courtyard offers garden paths, raised beds, seating, and a vibrant mural by Johannson Studio.
Patsy Surh Place is the first phase of a larger development that will eventually include a second building focused on affordable family housing. The adjoining courtyards of both buildings will be connected, creating a shared outdoor space designed to foster intergenerational connection, including areas for children’s play.
The need for affordable, accessible housing for Washington’s seniors is both urgent and growing. That means designing homes that account for changing mobility – with larger bathrooms, wider hallways with handrails, and features that promote aging in place. This building incorporates thoughtful design touches throughout: residential corridors with windows on both ends, built-in benches near entryways (affectionately nicknamed “Mr. Rogers benches”), and easy access to transit and neighborhood amenities. The building was designed to foster connection, with shared spaces, resident programs, and opportunities to build community and reduce isolation.


Patsy Surh Place reflects that purpose. Thoughtfully designed and rooted in legacy, it offers residents a welcoming, comfortable, and supportive place to call home.
