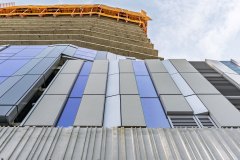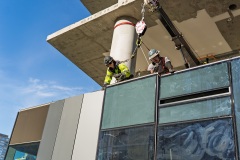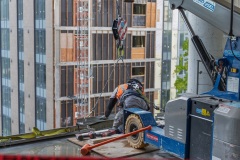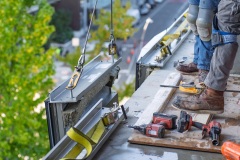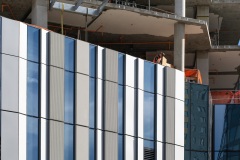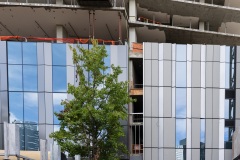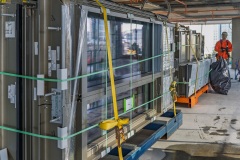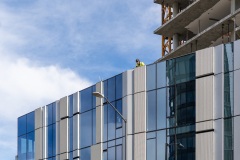Earlier this year, the Sloane team traveled to Missouri to visit the Peerless fabrication facility, working directly with their team to develop a full-scale mock-up of the materials and details that will define the building’s Talon Wall façade system.
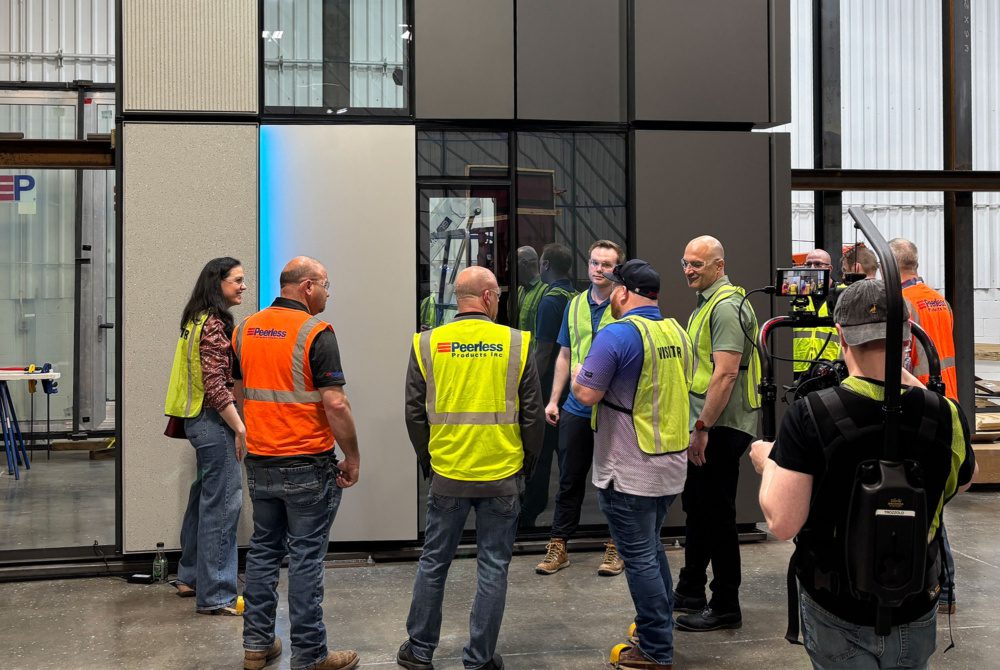
The Sloane team on-site at the Peerless fabrication facility in Nevada, Missouri
Fast forward to today, and those details are coming to life on site in the Denny Triangle. The Talon Wall system at Sloane is a unique hybrid façade system that combines features of both curtain wall and window wall systems. The decision to move from the original system came relatively late in the design process during CDs, but it proved to be a worthwhile change that enhances both performance and aesthetics.
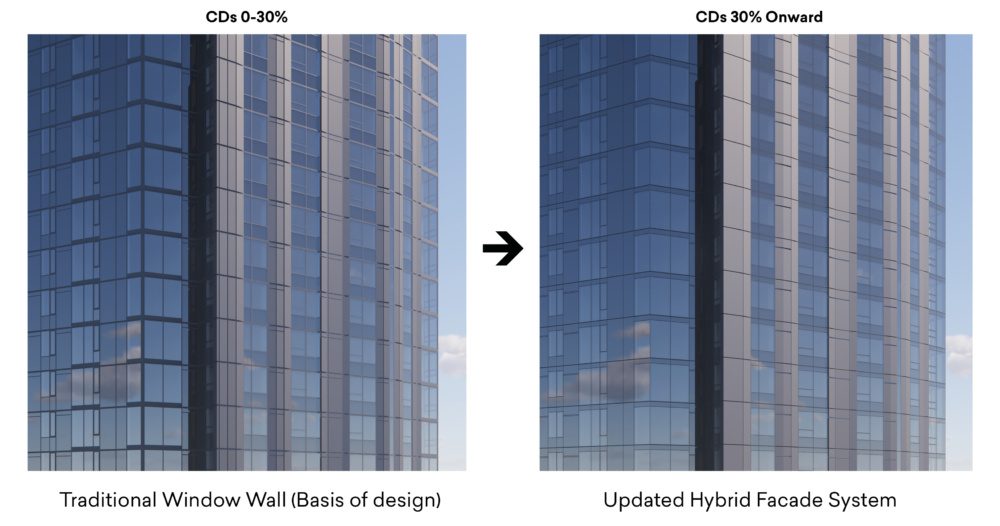
If you visit the site today, the main design detail you might notice is how the design shifts from a captured system, where mullions are visible, to a structurally glazed system, where they’re hidden. The result is a smoother, more streamlined façade that reflects the sky and surrounding neighborhood.
As façade installation continues, it’s exciting to see the design vision taking shape. Be sure to check it our next time you’re in the neighborhood!
