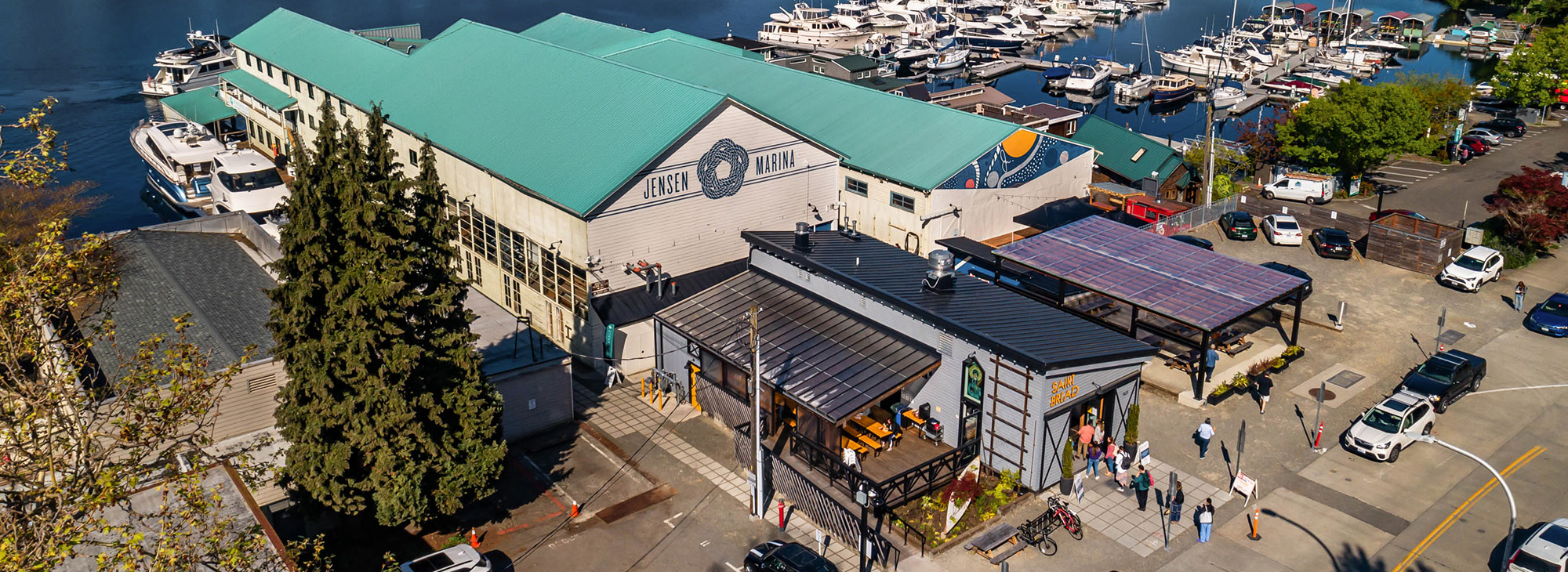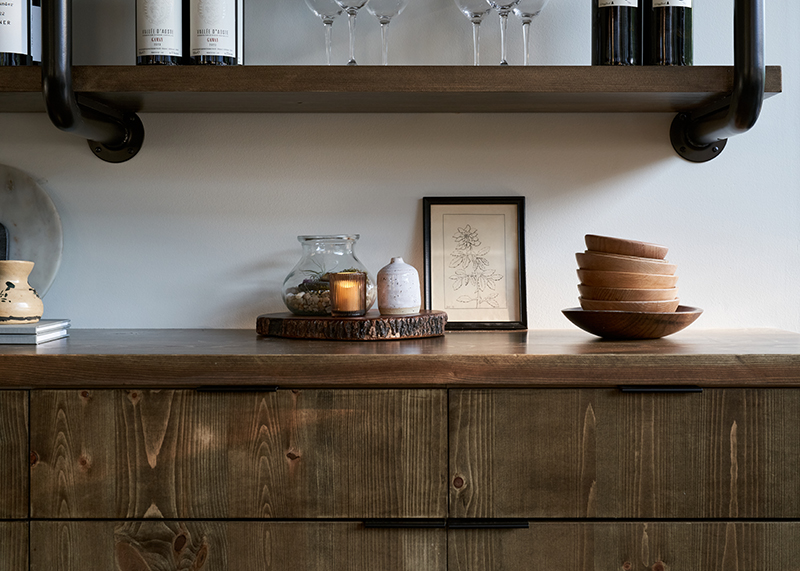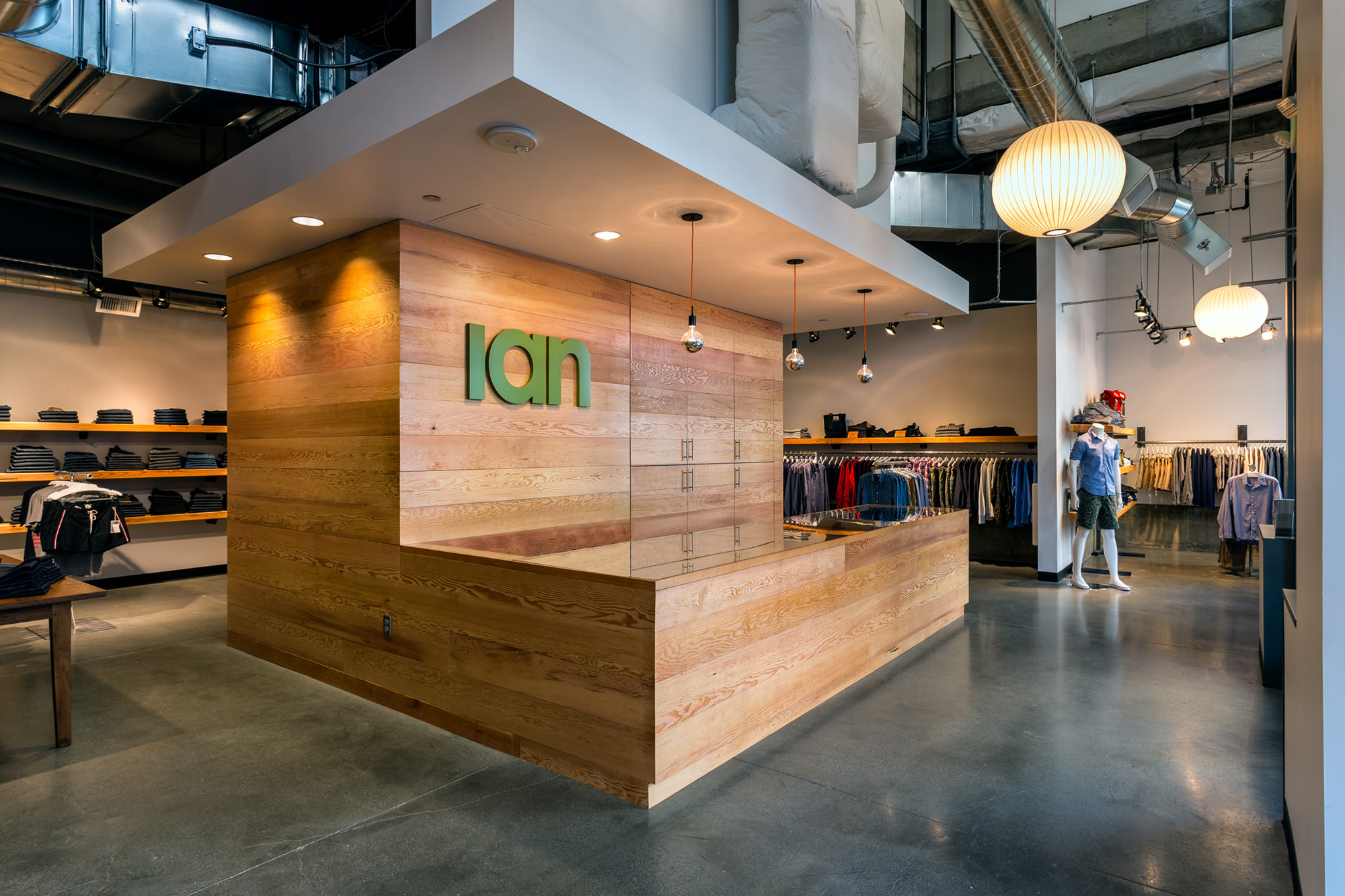Jensen Marina Adaptive Reuse
Transforming a collection of underused warehouses along Portage Bay, Jensen Marina has become a destination hub for waterfront activity serving the University neighborhood.
Client Name
Lucky Due II
Location
Seattle, WA
Completion Date
2023
Program Overview
Office Level 3: 2,600 SF
Services
Architecture
Interior Architecture
Landscape Architecture
The first phase, Saint Bread, was designed by Graham Baba. Weber Thompson steered the master planning process, TI design on level three, and landscaping.
Contacts
Kristen Scott
Principal in Charge
Rachael Meyer
Landscape Architecture Principal
Bernadette Kelly
Interior Design Principal
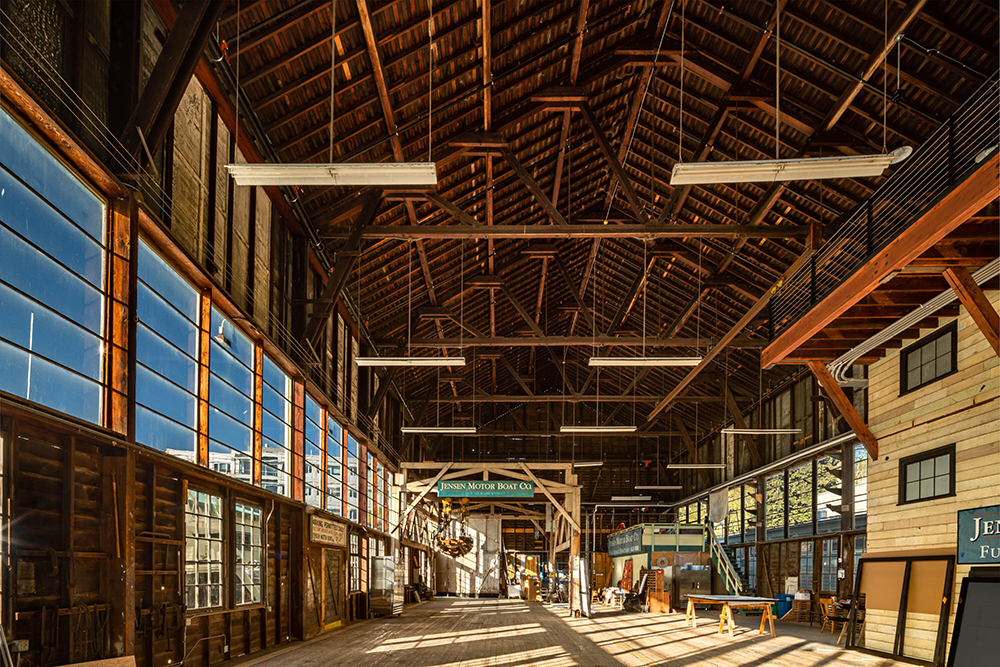
Restoring heritage
Celebrating the Puget Sound’s maritime history, this project revitalized a warehouse that once housed the Jensen Motorboat Company. The redesign centers on the craftsmanship of a bygone era, showcasing unique design details, repurposed materials, and artifacts that reflect the work of shipwrights and the ongoing connection to Seattle’s lakefront.
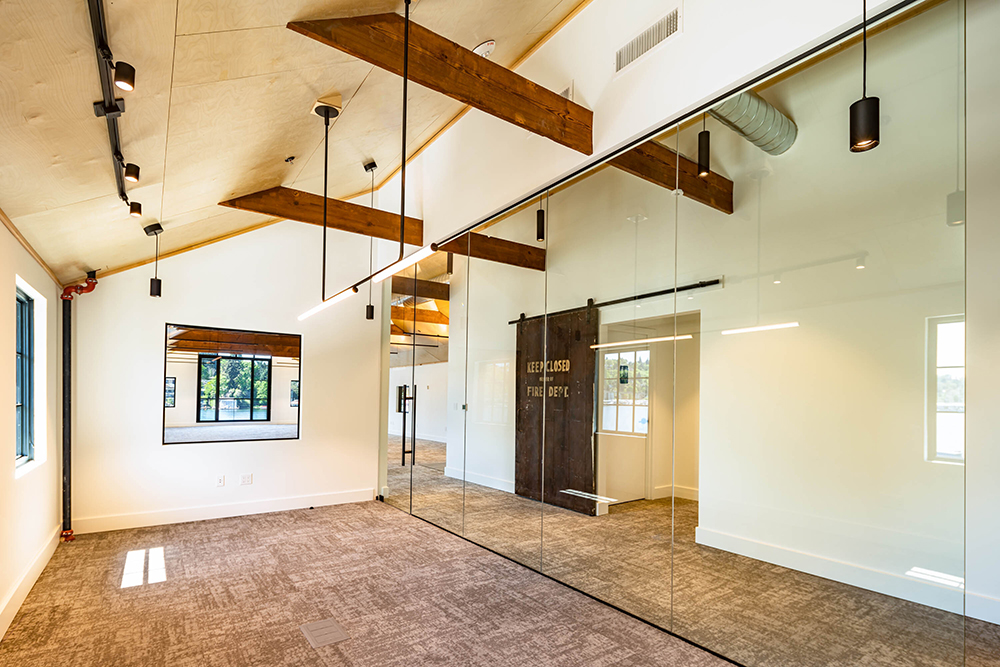
Three-level connection
A new stair lined with historic photographs connects all three levels and offers views of the water. Level 1 houses Emerald Pacific Yachts, a longtime Seattle yacht brokerage, and the original boat-building barn. Level 3, once a deteriorating attic, was transformed into a quietly modern office space with a large terrace suspended within the barn’s expansive volume.
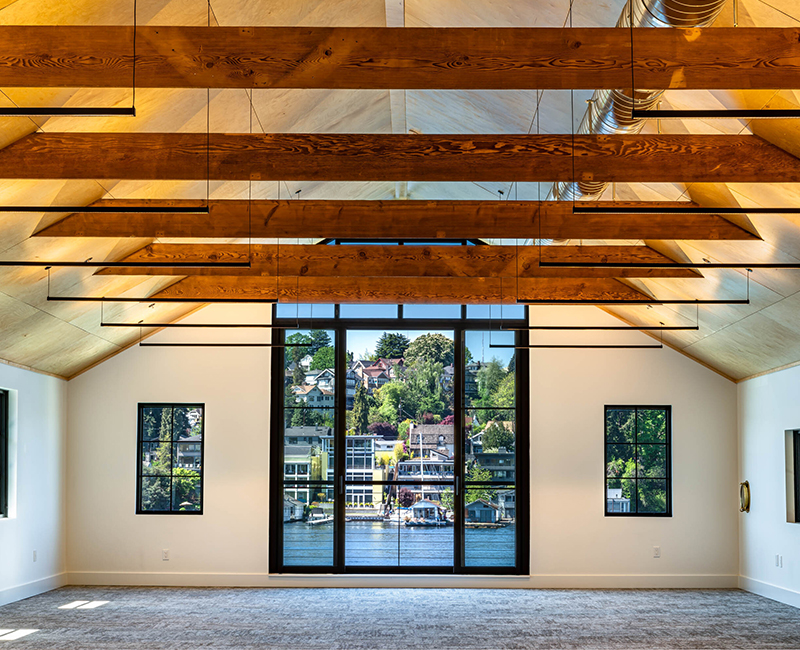
Light & timber
Generously sized black-framed windows look out onto Portage Bay, while a warm plywood ceiling and newly raised cedar collar ties create a space that honors its unique history. Repurposed artifacts, including an original brass-framed porthole and fire door, reference the building’s original use.
PHOTOGRAPHY BY BUILT WORK PHOTOGRAPHY
Jensen Marina in the News
Saint Bread, a New Destination Bakery, Alights on Portage Bay
Seattle Met Magazine
April 28, 2021
