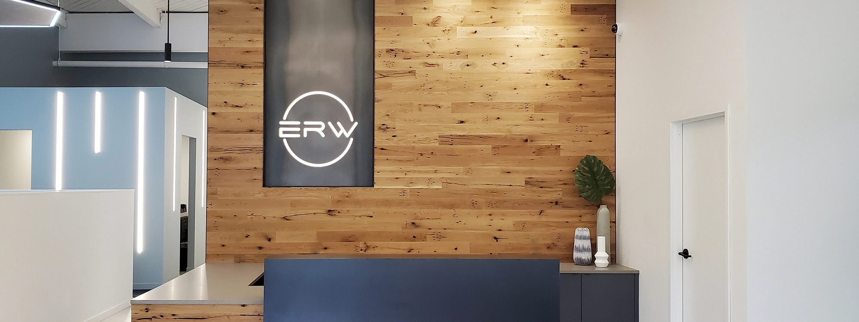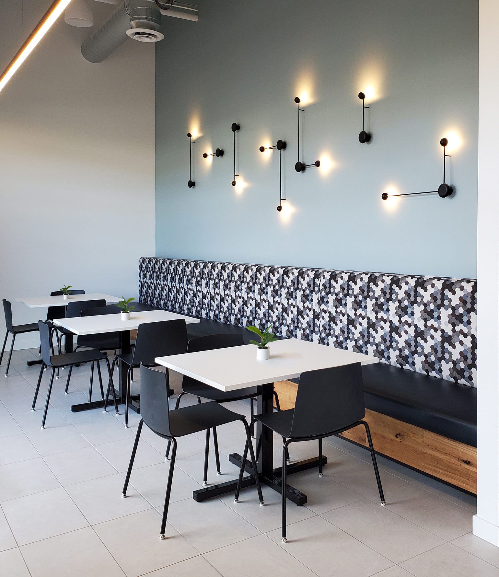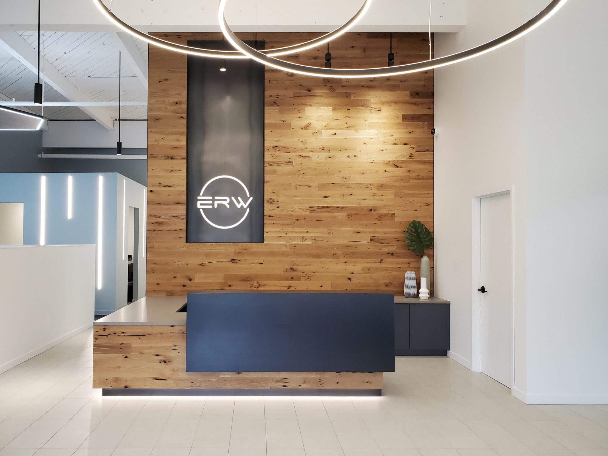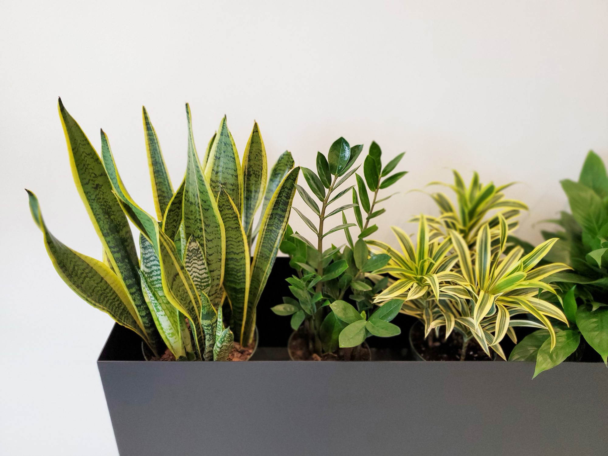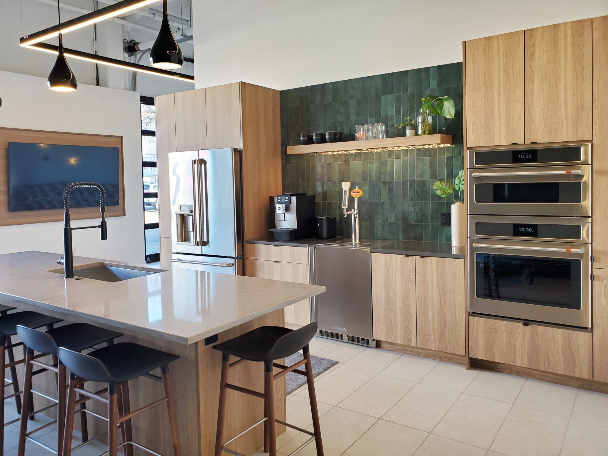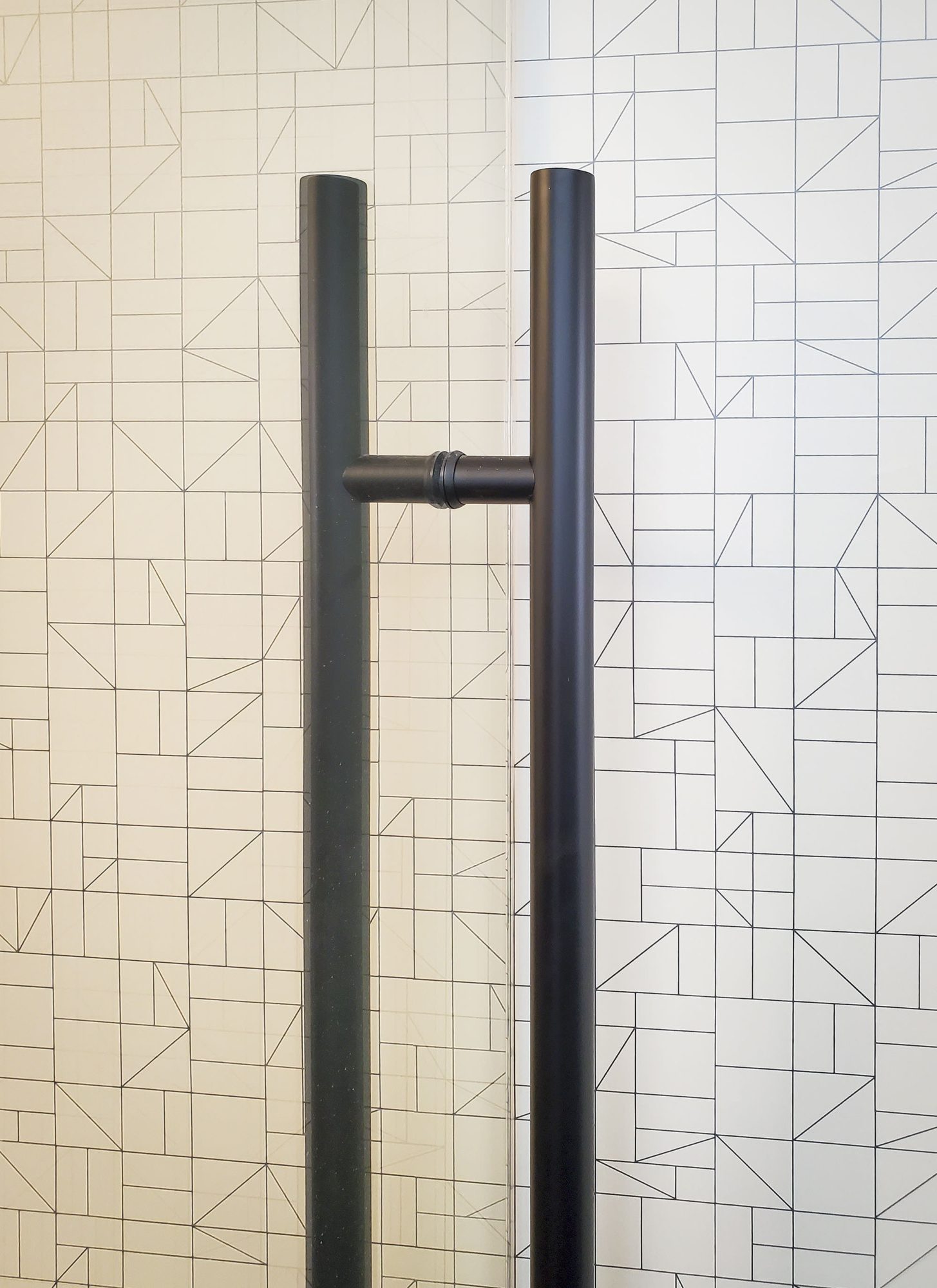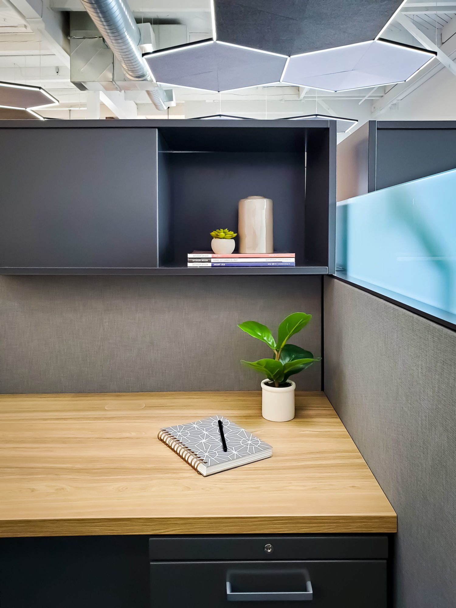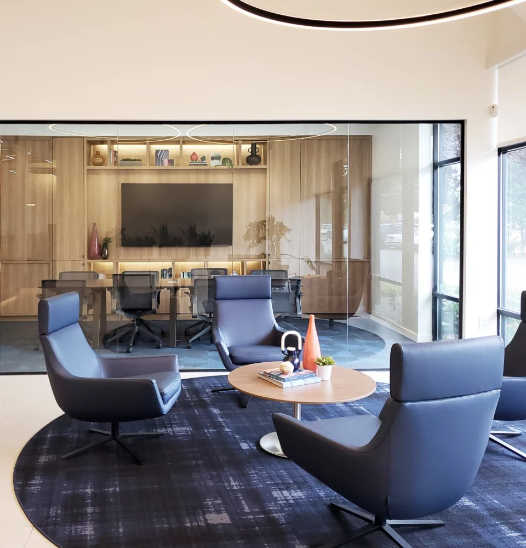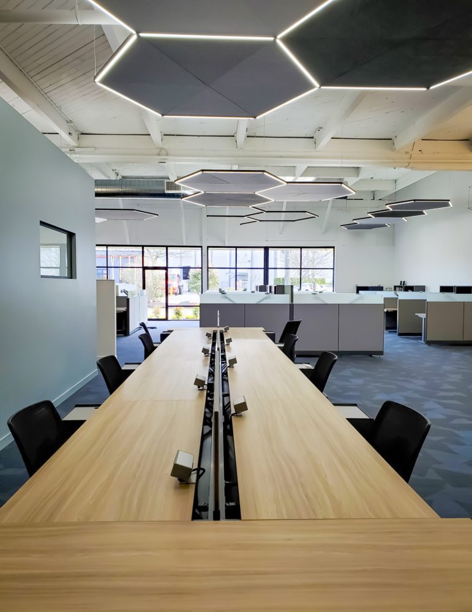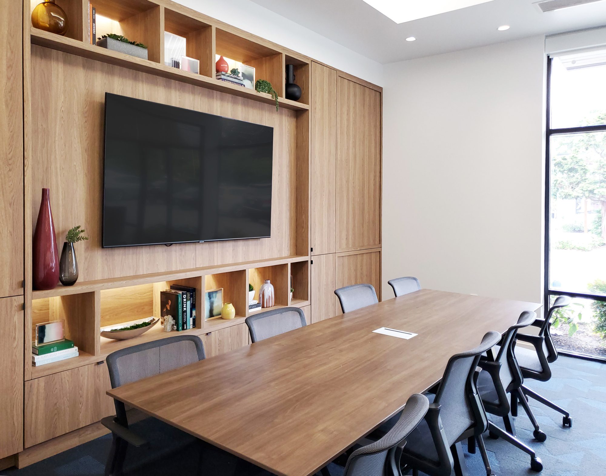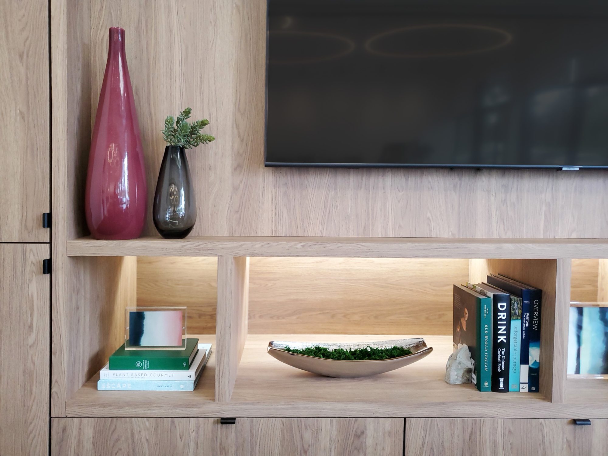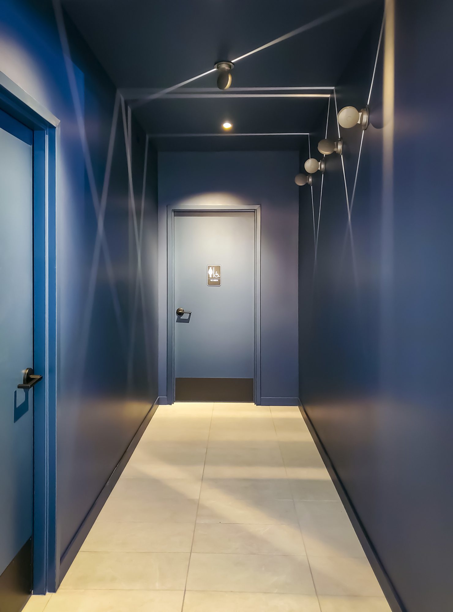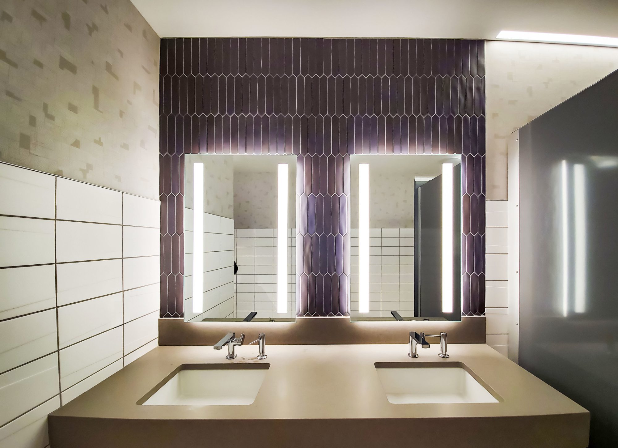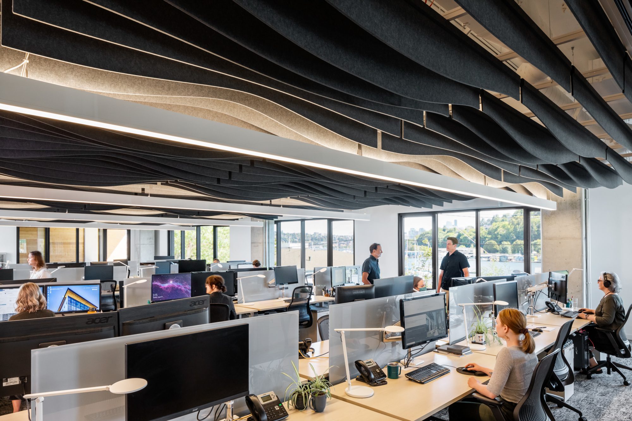Designing with daylight
In areas where there is natural light, ERW included products that can add another decorative layer of light to supplement. Walls were held down from the spacious 14ft+ overall ceiling to allow light to extend deeper into the space; these walls also feature openings, glass doors, and relites to draw in light from the rest of the office.
In the areas that had no access to natural daylight, more dramatic lighting treatments were employed. The testing area and the training room rely more on artificial lighting, which is favorable for mock-ups and trying out different light strategies. The restrooms were also placed away from natural daylight, with careful consideration paid to employing playful lighting in the restrooms themselves and along the corridor leading to them.
