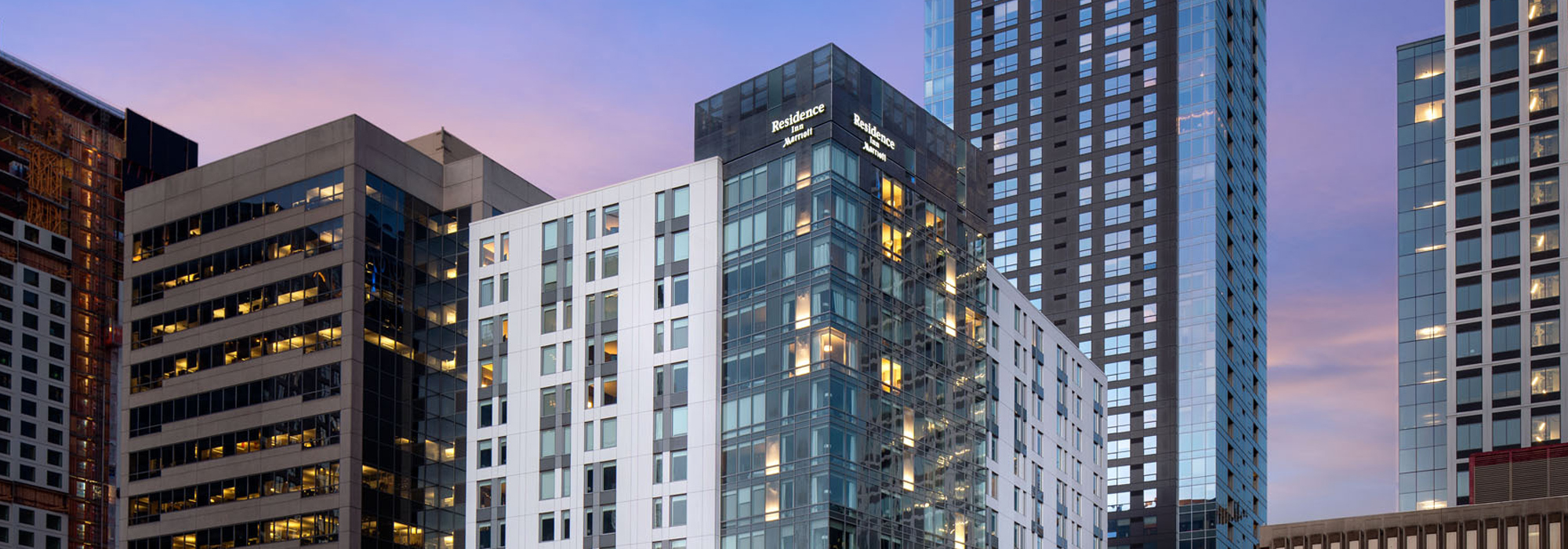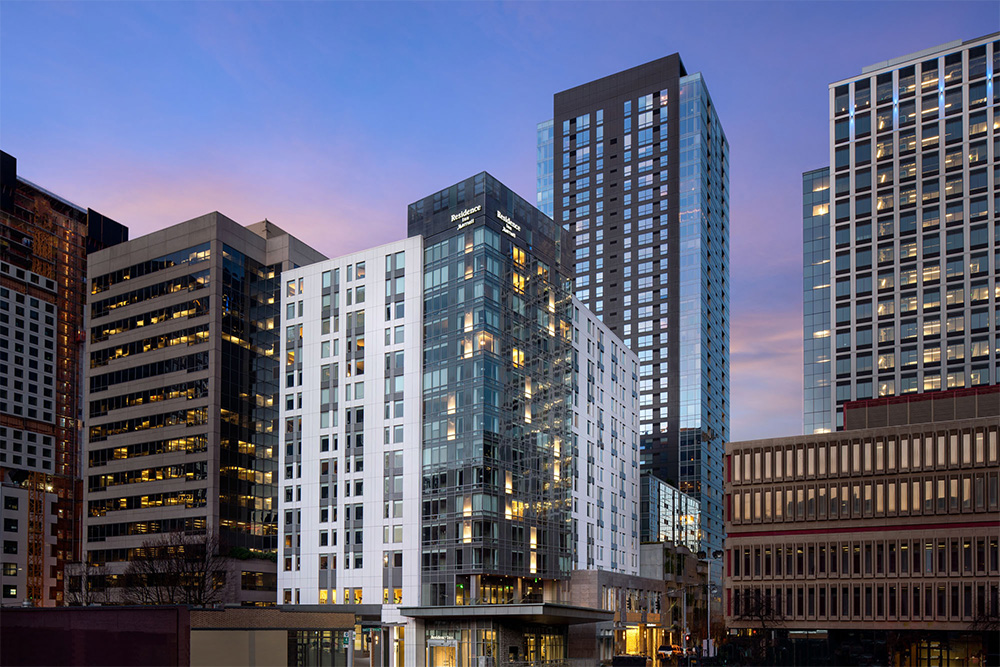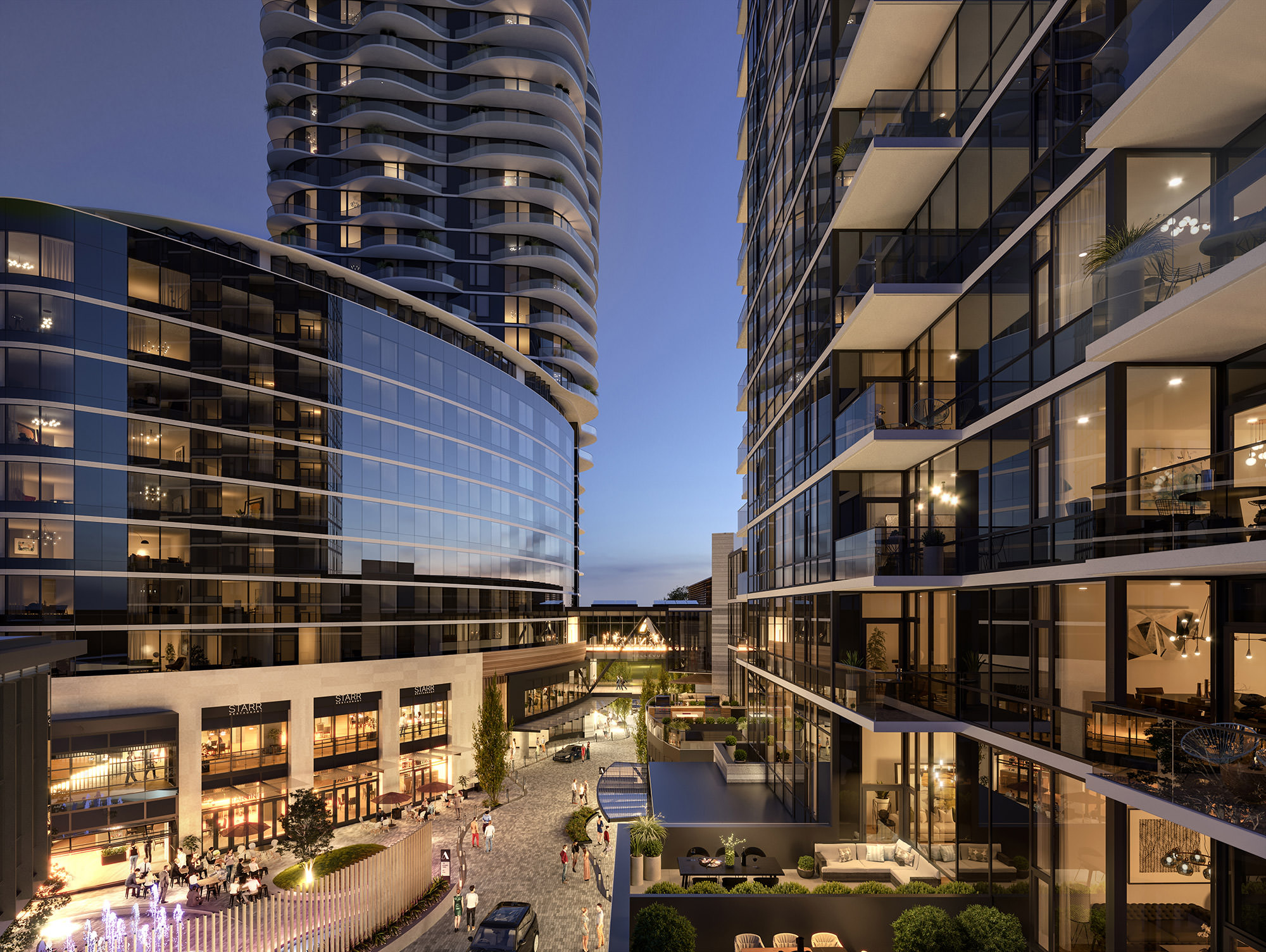Residence Inn by Marriott
Across from Seattle’s new convention center – a prime location for much needed hotel suites.
LOCATION
Seattle, WA
Services
Design Architect
Landscape Architecture
Architect of Record: Johnson Braund
OVERVIEW
15-story hotel building
302 guest rooms
300,000 square feet
1300 square feet retail
149 parking stalls, four floors below grade
COMPLETION
2017
Its special signature corner creates a visual cue to provide a sense of place and signify the hotel’s address along Terry Avenue.
The project consists of a 300-room hotel, associated meeting rooms and dining facilities along with retail at the corner of Howell and Terry. Structured parking is provided both below grade and in an elevated podium. Primary vehicular/pedestrian entry is via a “Porte Cochere” accessed from Terry Ave in order to provide convenient, safe and direct access especially for first time guests. Additional garage access is provided via the existing alley.
The building responds to the Terry Ave green street setback requirements by stepping the upper tower back from the podium levels. This step back corresponds to the meeting room program for the hotel and provides an active outdoor terrace space overlooking the green street for hotel guests. The architecture of the corner has been developed as a special signature component to provide a sense of place and signify the hotel’s address. The upper part of the tower is highly visible from I-5 and has been designed to complement the existing context.
Project photography: Courtesy Residence Inn by Marriott



