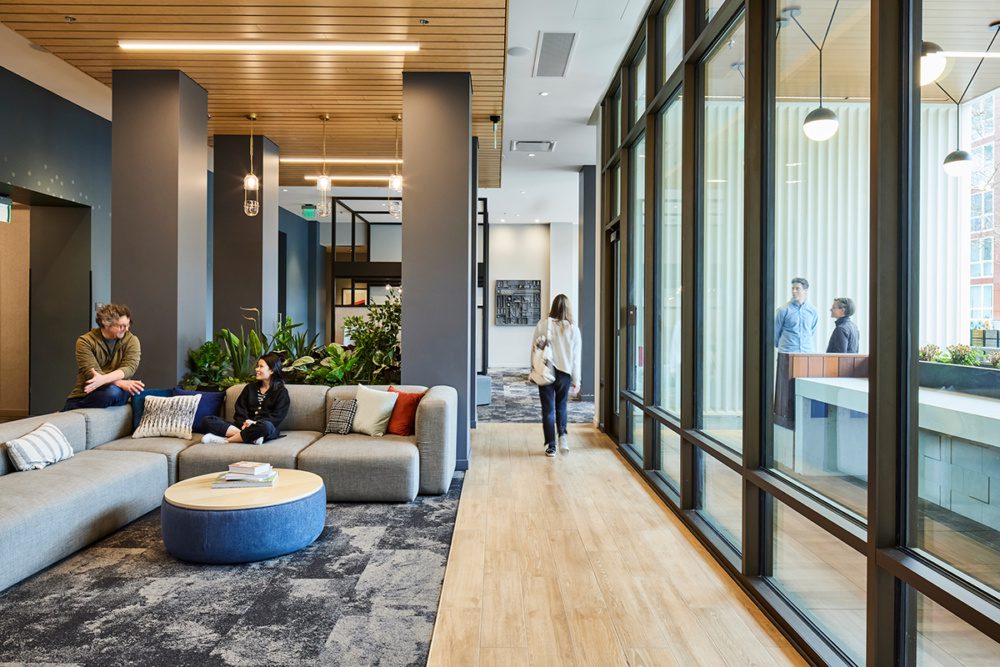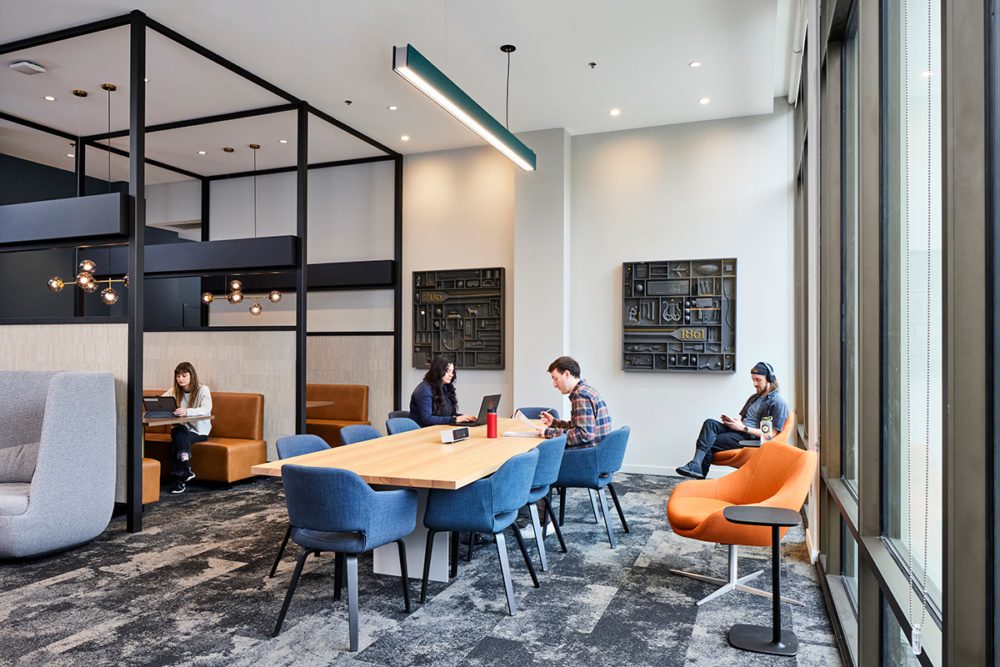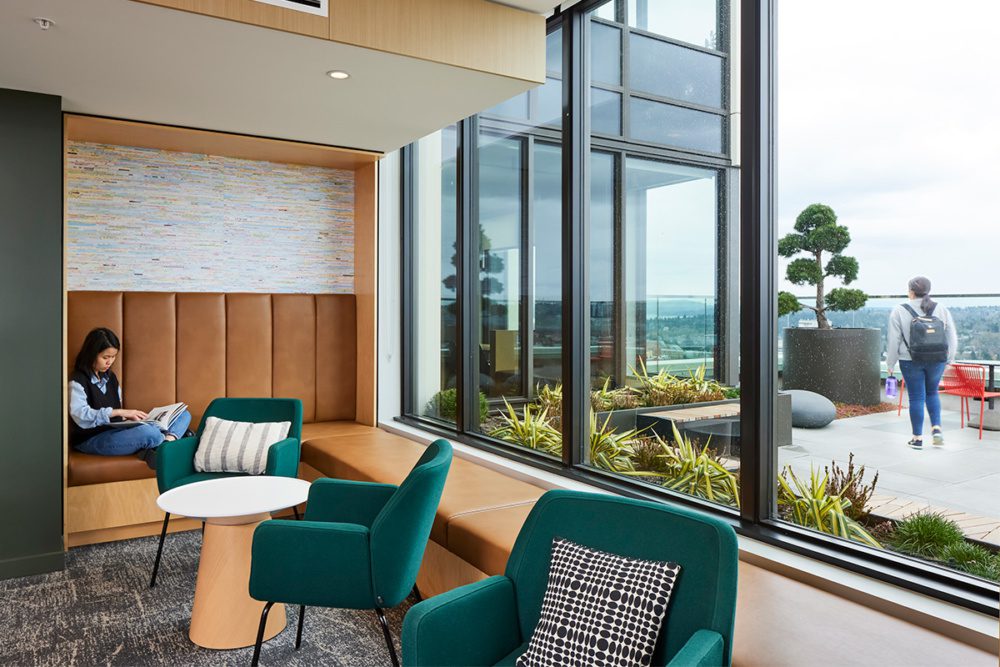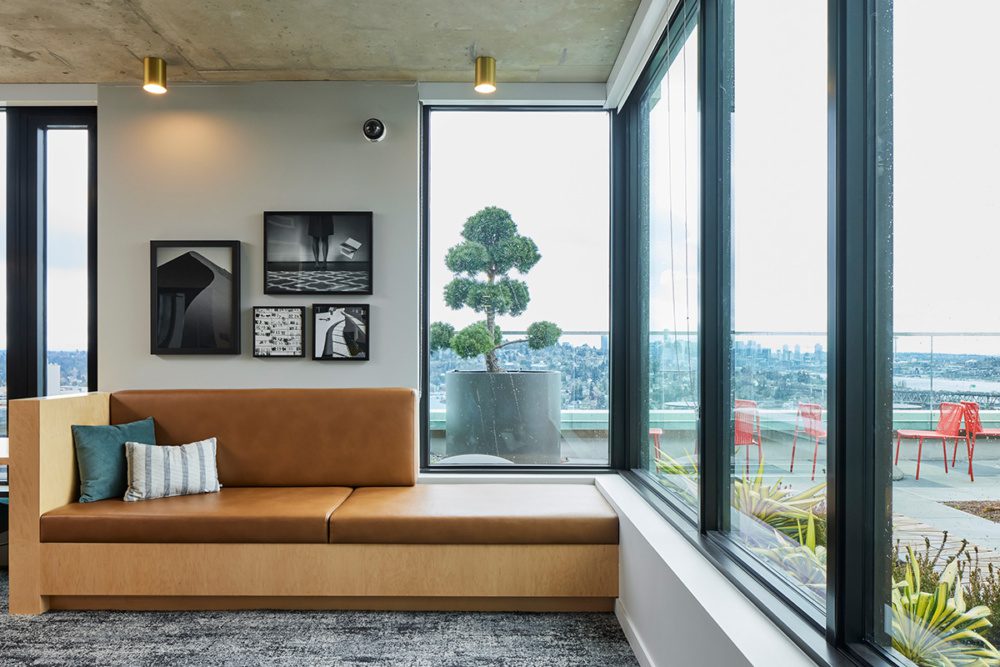By Jill Myers
Jill brings an enthusiasm for design and a wide range of hospitality and residential experience to Weber Thompson’s Interior Design team. Her work has included a variety of luxury hotels and casinos around the globe, as well as unique amenity and living spaces in multifamily developments. In addition to drawing on her creative design strategies, Jill employs strong project management skills on every project she works on.
The Accolade student housing project is a stellar example of design innovation, thoughtfully woven into an educational setting. The WT interior design team infused the essence of learning and community spirit into The Accolade, with a keen focus on biophilic design, local artistry, and distinctive finishes. Interior designer, Jill Myers, walks us through some notable design elements.

The use of plants and organic textures helps to create a calming and refreshing space, improving not only the visual appeal but also the wellbeing of the student residents.
Biophilic elements
A central highlight of The Accolade is its incorporation of biophilic elements. These elements, ranging from authentic and artificial plants to wood and organic textures, are thoughtfully integrated throughout the premises. This touch of nature not only elevates the visual appeal of the project but also fosters a sense of wellbeing. The result is a tranquil, rejuvenating space that supports the overall health and vibrancy of its student residents.
Local art and authenticity
To lend a sense of place and authenticity, The Accolade proudly showcases a collage by local artist Matthew Olds. His imaginative collection of vintage objects symbolizes a broad array of University of Washington (UW) classes, sports, and activities. This resonant artwork connects with the student body, reminding them of their shared experiences and interests, thereby nurturing a feeling of unity and pride.

Artwork by local artist Matthew Olds helps to build a feeling of togetherness and pride among the students while a balanced mix of private and group study areas encourage solo concentration and team collaboration.
Variations in study environment
The Accolade’s amenity spaces are purposefully designed to promote both collaboration and individual study. These spaces offer a balanced mix of quiet corners for concentrated work, communal tables for group tasks, and cozy seating for informal conversations. This delicate balance between privacy and community caters to a variety of study preferences and requirements for the students.
Reflecting the students through art
A notable feature of the project is a wallcovering composed of intertwined strips of maps. This unique addition enriches the texture of the space and underscores the concepts of education, the learning community, and global awareness. It’s a daily nod to students of their role in a larger, interconnected world.

A unique wall decoration made from woven map pieces constantly reminds students of their role in a globally connected educational community.
Storytelling through finishes
The Accolade also displays an interesting array of finishes. Taking cues from the architecture and the overarching design concept of “quirky elegance,” similar yet slightly varied finishes are applied throughout the project. This harmonious variation mirrors natural patterns, fostering a visually engaging and balanced atmosphere.

The art and wallcoverings are more than just decoration, they spark students’ curiosity, reflecting the excitement of learning and the importance of knowledge exploration.
The thrill of discovery
Lastly, the art and wallcoverings in The Accolade are more than just ornamental – they hint at a student’s ‘point of view’ and the thrill of discovery. A wallcovering featuring stacked books and artistic photographs of books emphasizes the importance of knowledge and learning. Like the educational journey itself, The Accolade is a space that inspires and cultivates exploration, curiosity, and personal growth.
