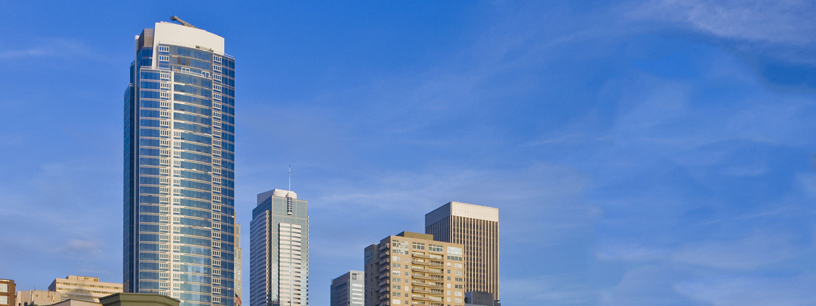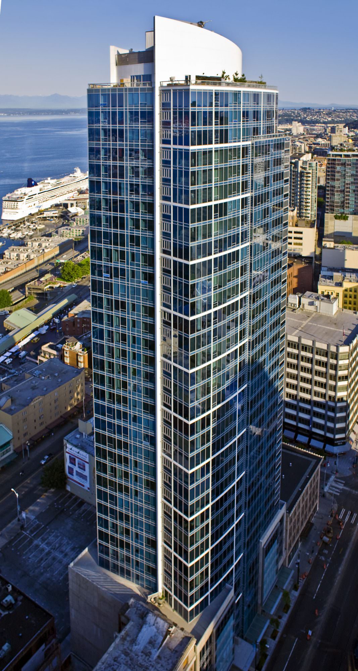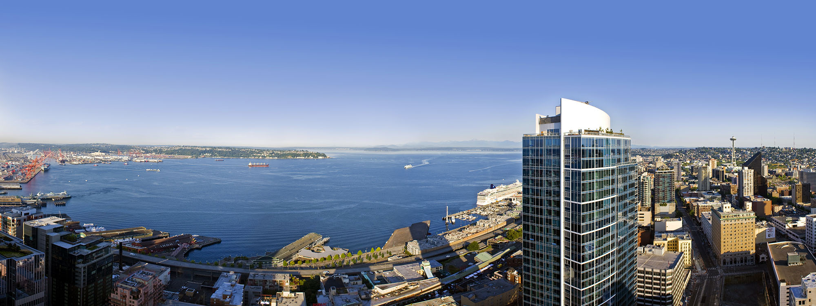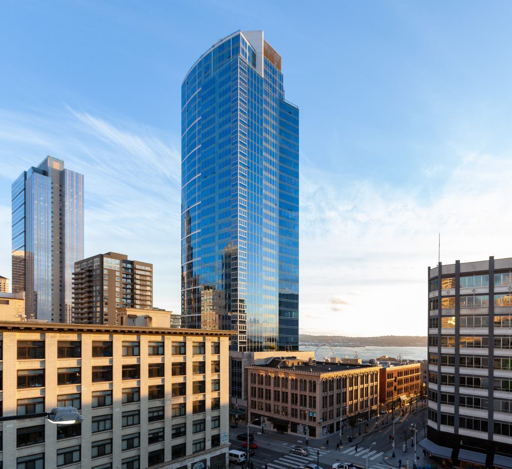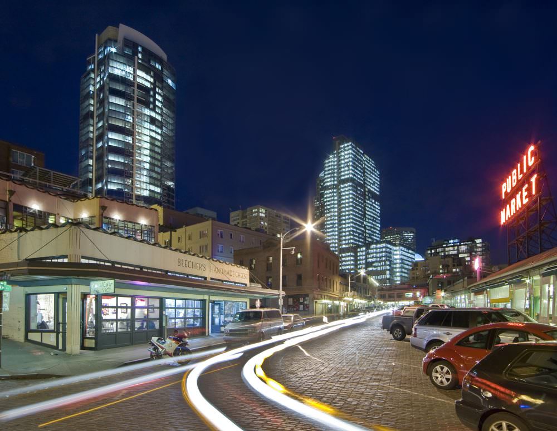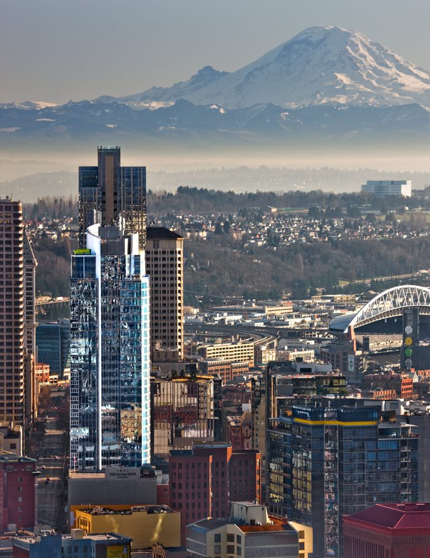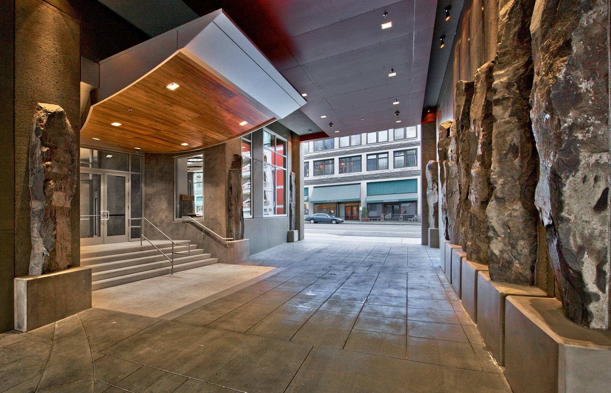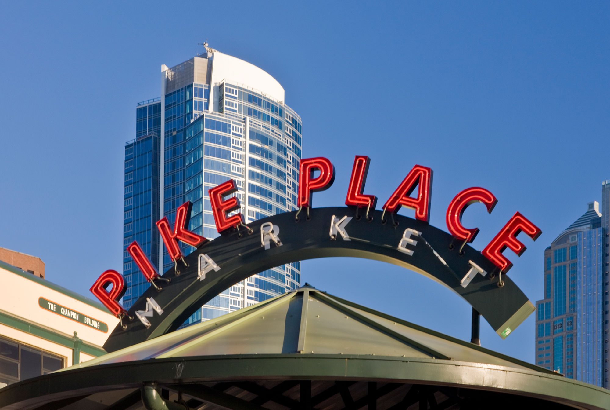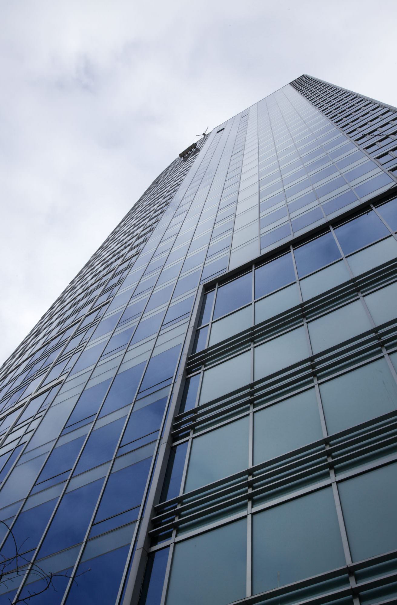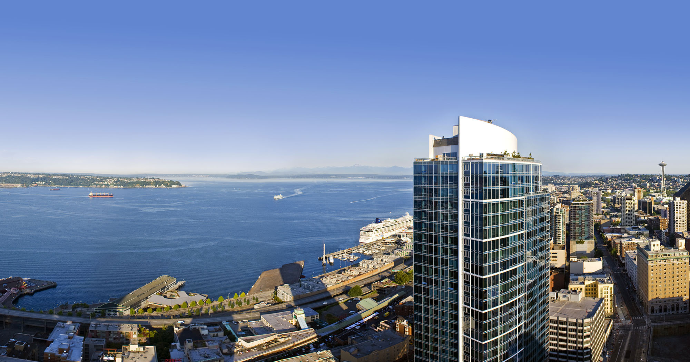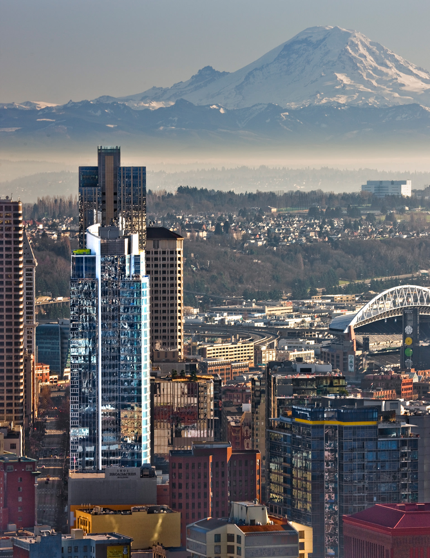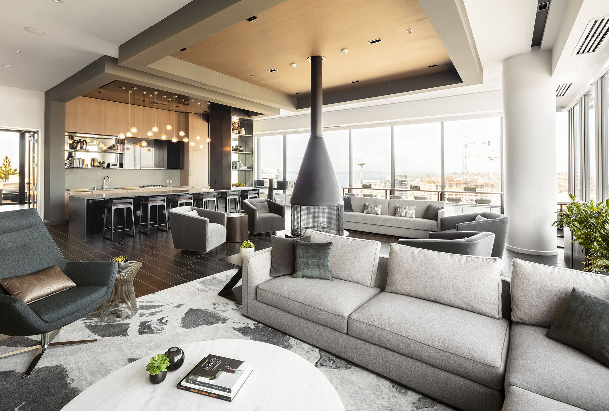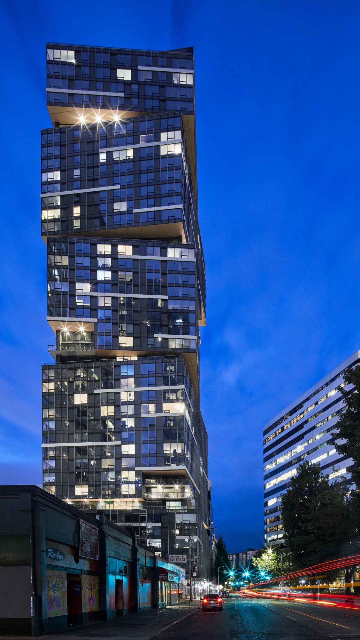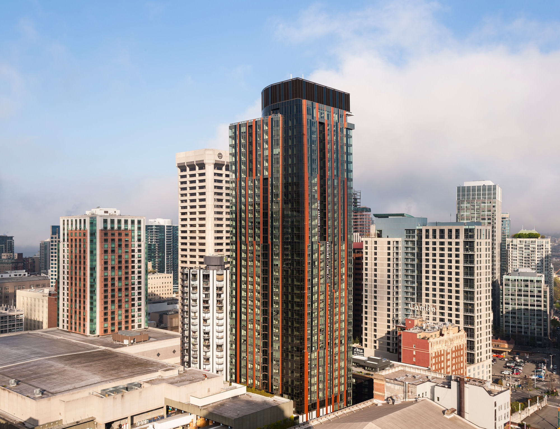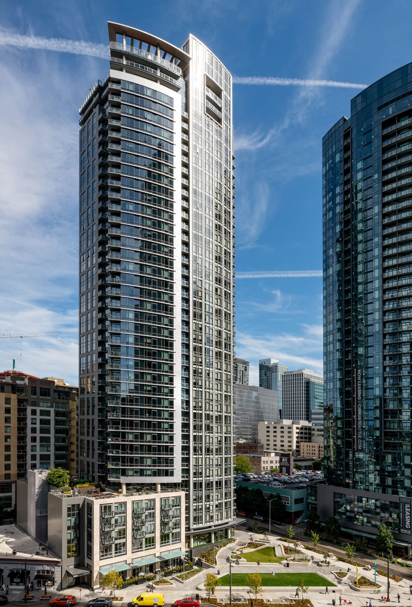Client Name
OPUS
Location
Seattle, WA
Services
Architecture / Design Architects
Completion Date
December 2008
ROJECT OVERVIEW
440′ Tower / 39 Stories
495,000 GSF
2,964 SF Retail
142 ‘Penthouse Quality’ Residential units
Certifications
Seattle’s First LEED Silver-Certified
Awards
2010 Silver Finalist, Project of the Year, NAHB
2009 Honorable Mention, Design Excellence, Multi-Housing News
2009 Grand Award, Project of the Year, High-Rise Category, Multifamily Executive Awards
2009 Sustainable Development of the Year, Washington State NAIOP
2007 Attached Community of the Year, NAHB
Contacts
Amanda Keating
Senior Principal
