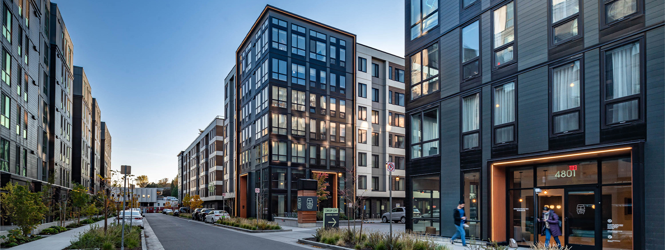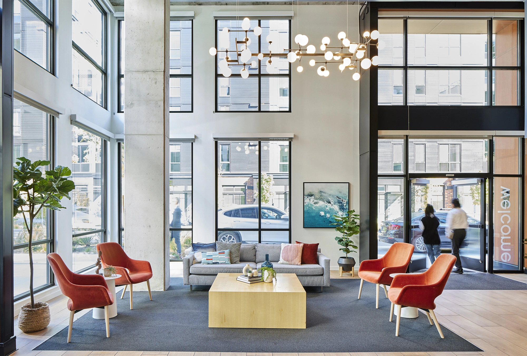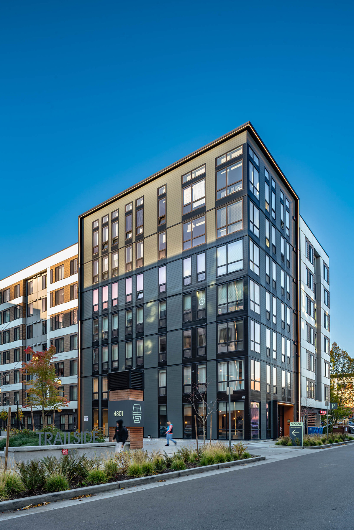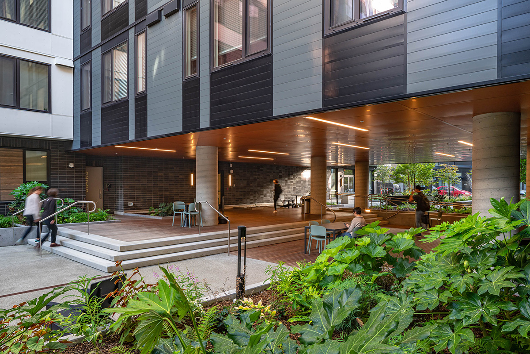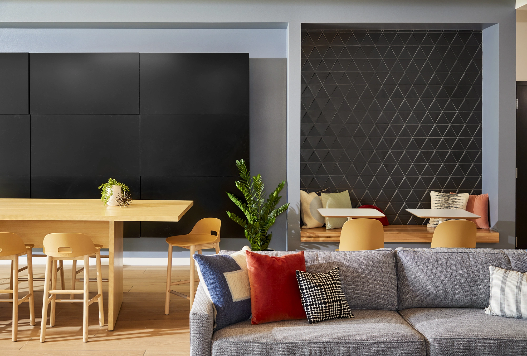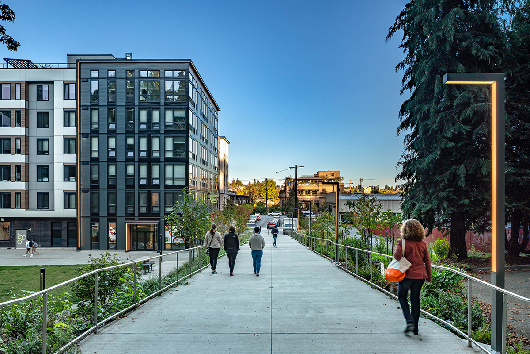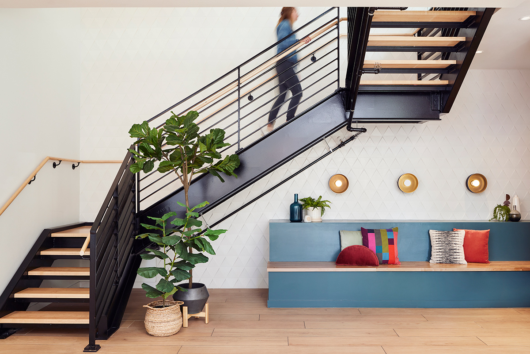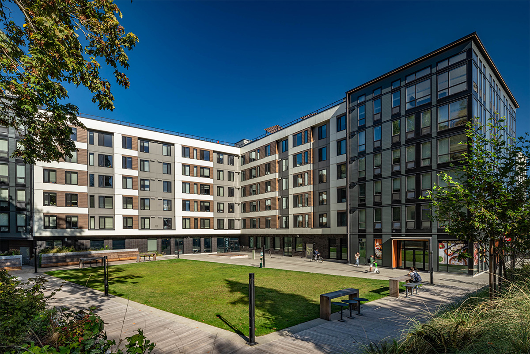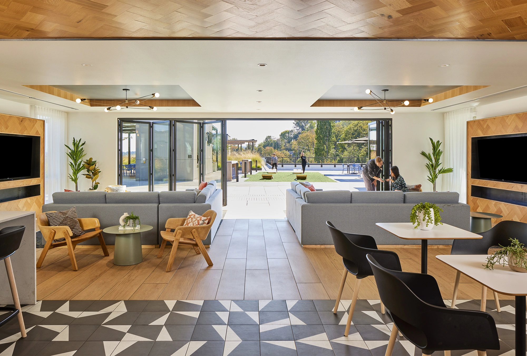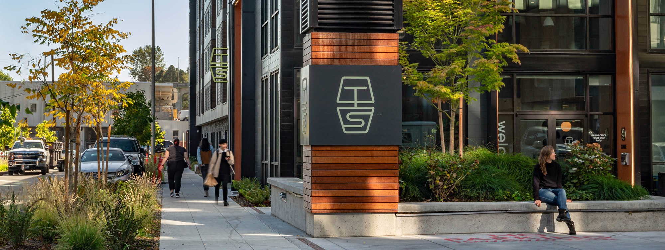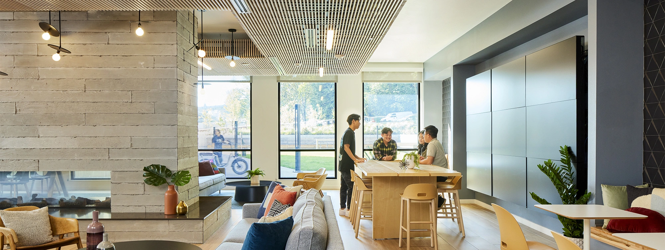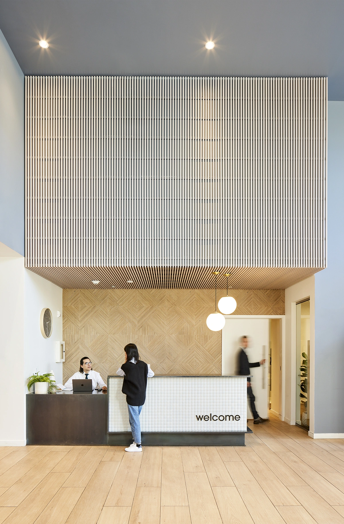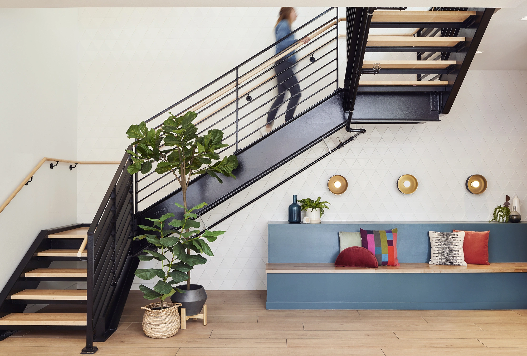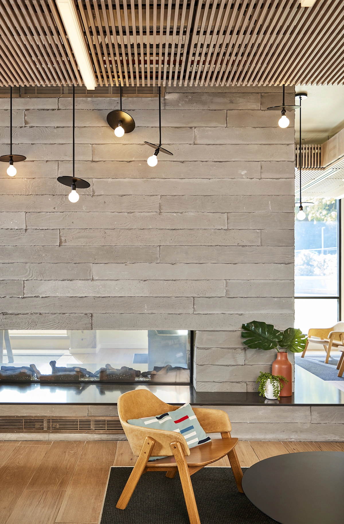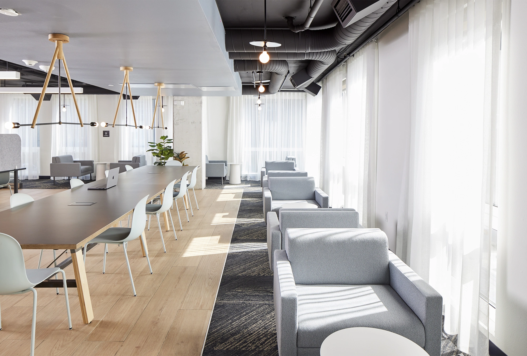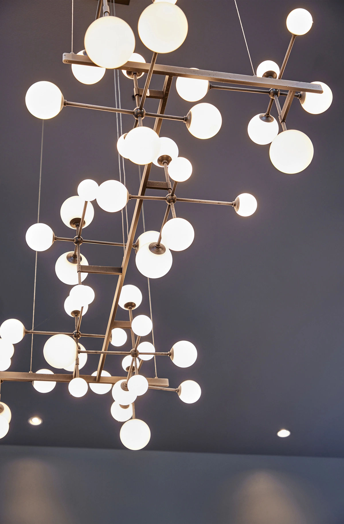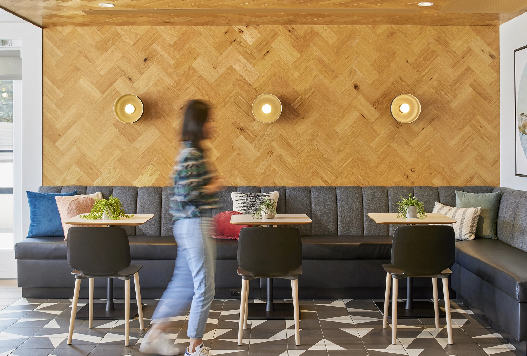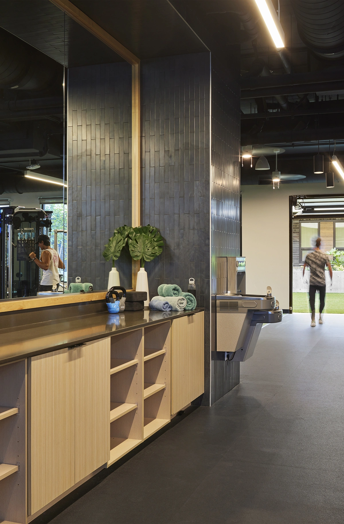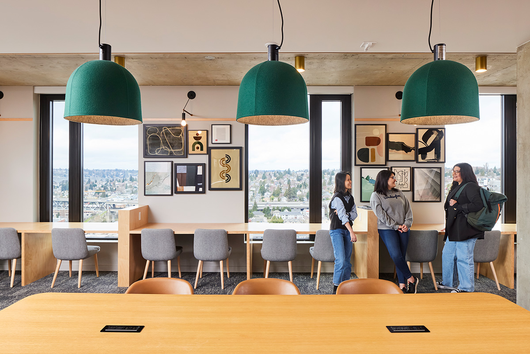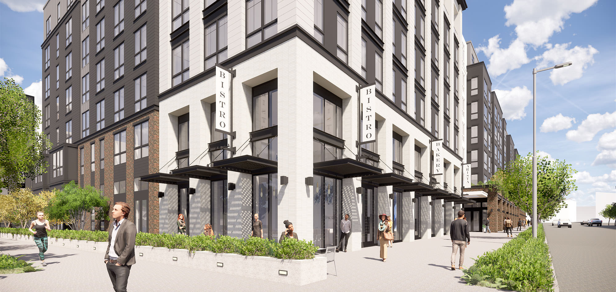Trailside Student Living
A student-targeted residential community near the University of Washington, Trailside Student Living is a two-phased community adjacent to the Burke Gilman Trail that will become a coveted new place for the modern student to call home.
Client Name
Phoenix Property Company
Location
Seattle, WA
Services
Completion Date
Phase 1: Q3 2021
Phase 2: Q3 2023 Projected
project overview
Phase 1:
7 Stories
103,427 SF Site
101,235 GSF
305,000 SF Residential
2,681 SF Retail
265 Residential Units
210 Parking Stalls
Phase 2:
7 Stories
59,250 SF Site
271,501 GSF
263,557 SF Residential
3,944 SF Retail
170 Residential Units
8 Parking Stalls
awards
2023 Gold Nugget Awards
Grand Award Winner: Best Student or Faculty Housing
ENR Northwest Best Projects of 2022
Best Residential/Hospitality Project
Contacts
Amanda Keating
Principal in Charge
Bernadette Kelly
Interior Design Principal
Services
Weber Thompson provided architecture and interior design services for the student-targeted Trailside Student Living Phase 1 and Phase 2 projects.
Images: built work photography, interior photography by cindy apple
Trailside Student Living Architecture
The design of Trailside Student Living is all about creating exceptional outdoor spaces that celebrate the project’s proximity to the Burke Gilman Trail. The design ‘frames’ or ‘bookends’ these outdoor spaces with distinctive lantern elements in a sophisticated and modern way.
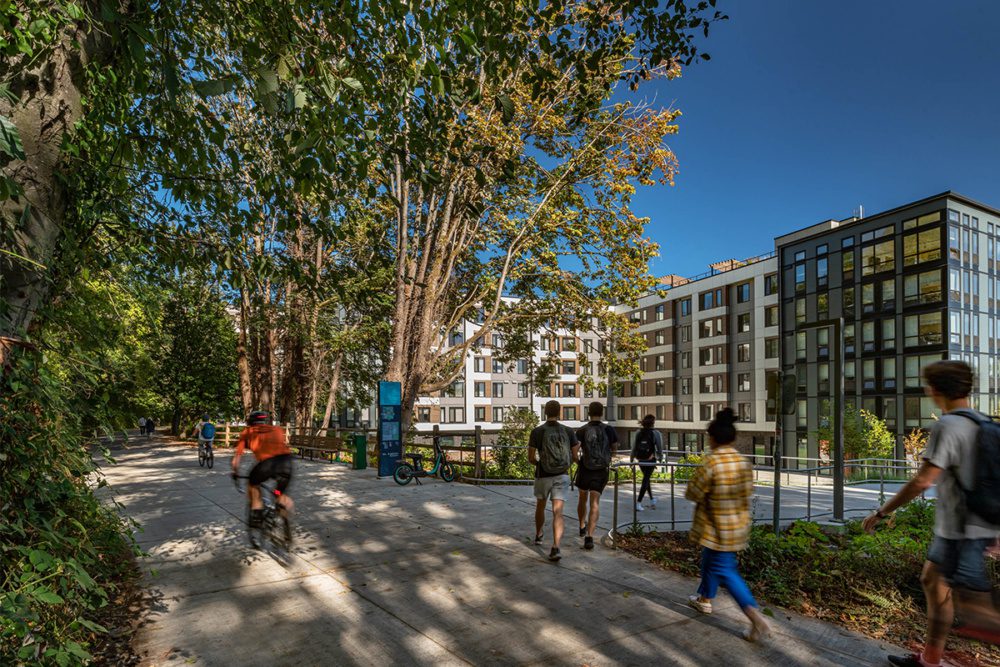
Connections to the outdoors
The large site for this student-targeted development presented many opportunities and constraints. While its entire west edge is directly adjacent to the Burke Gilman Trail, it lacks arterial street frontage. The goal was to create two front doors to the project: one along the trail and one along 24th Street, all while allowing for public access to the trail and maximizing outdoor space at the ground plane.
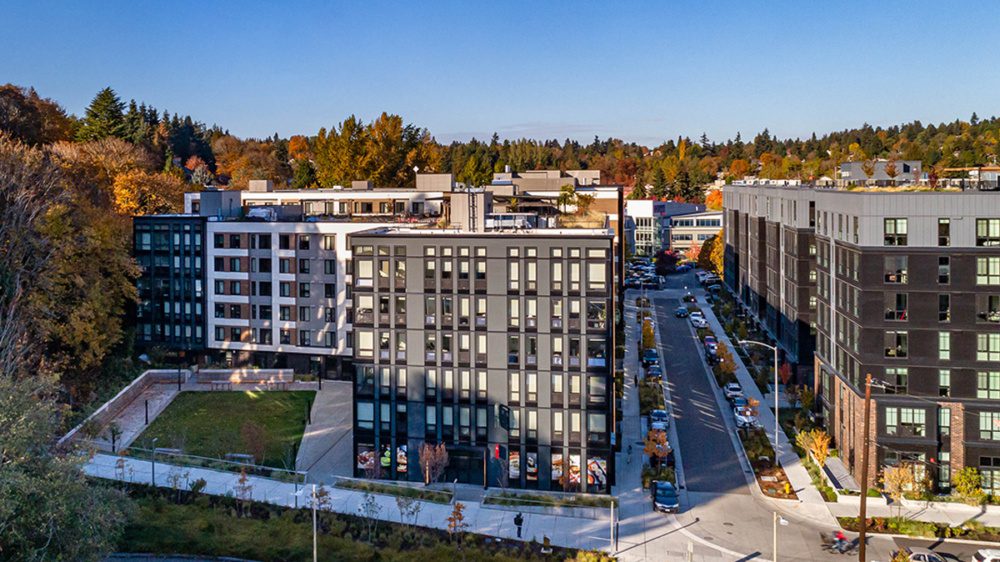
Transparency of form
One of the primary design challenges was to break the building massing into smaller, distinct buildings to introduce more openness into and through the site. The result is a collection of outdoor spaces framed by smaller buildings that provide students with a variety of experiences while feeling connected to both the Burke Gilman Trail and surrounding neighborhood amenities.
Trailside Student Living Interior Design
Playing off of the building’s location in the University District next to the Burke Gilman Trail, three distinct ground level amenity spaces are designed to conceptually transition from a rugged, outdoorsy palette toward a more sleek modern palette representative of urban city life. This project proves that student housing does not need to be garish and childlike.
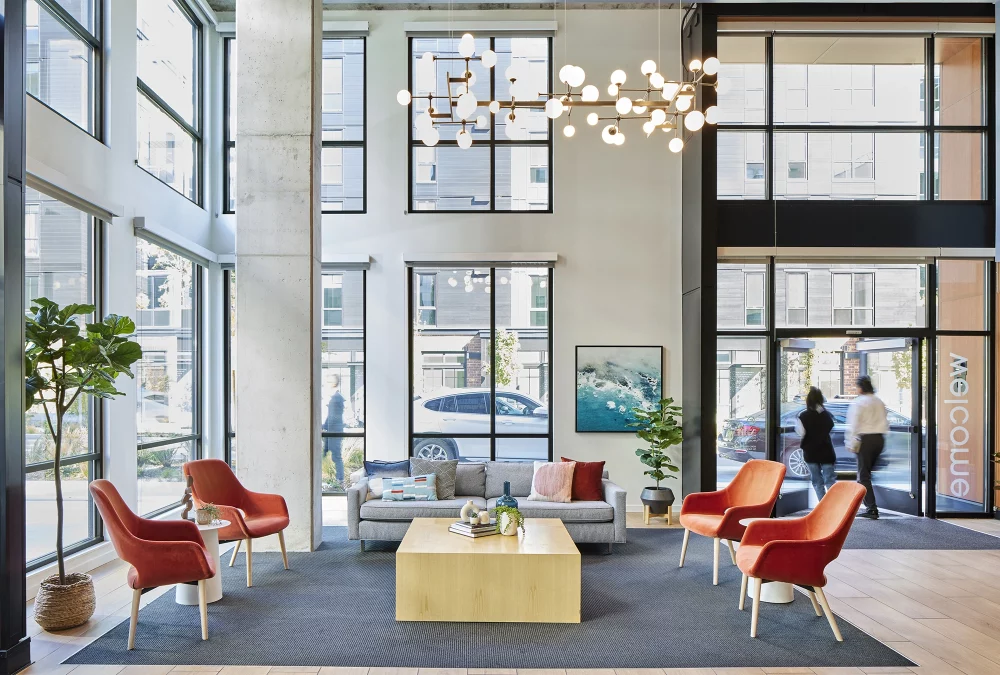
Refined student living
A dramatic double-height entry lobby features a modern statement chandelier that reinforces the architectural lantern concept.
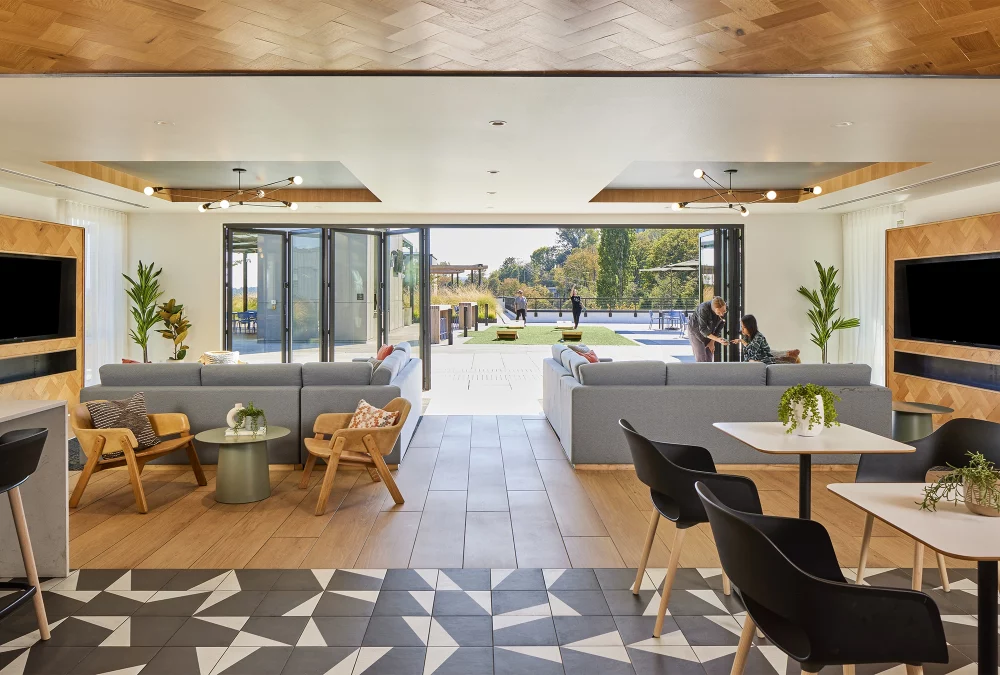
Adaptable study spaces
A plethora of common area spaces are designed to be adaptable community and study spaces. The roof level clubhouse opens up to an expansive roof deck and features two media spaces, a built in banquette, game tables, and a shared kitchen.
Trailside Student Living in the News
265-unit Trailside breaks ground near U Village
Daily Journal of Commerce
July 24, 2019
268-unit Trailside near U Village will replace 120 older apartments
Daily Journal of Commerce
May 16, 2018
